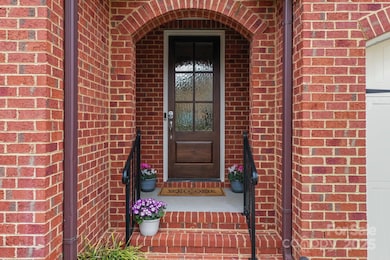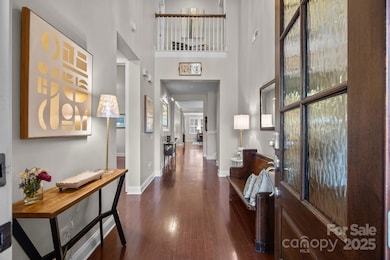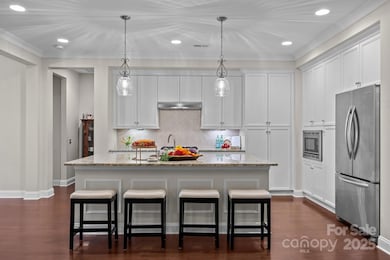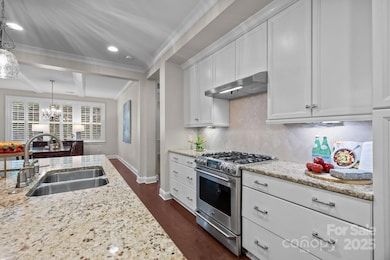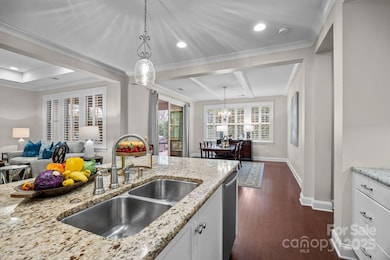
16620 Redding Park Ln Cornelius, NC 28031
Highlights
- Open Floorplan
- Pond
- Wood Flooring
- Bailey Middle School Rated A-
- Transitional Architecture
- Corner Lot
About This Home
As of June 2025Welcome to 16620 Redding Park. A full brick 1.5 story, custom home nestled in a sought-after neighborhood and on a quiet side street that overlooks neighborhood pond... just minutes from Lake Norman. Robbins Park offers tennis courts, walking trails, recreational field, playground, and outdoor pool. A short stroll to Birkdale shops, restaurants & movie theater. This perfect sized home offers three bedrooms and two baths on the main level and one bedroom and loft on the upper level. Beautiful kitchen opens into the living area and screened in porch. Spacious primary suite with large walk-in closet and spa like bath. Very private setting... A must see if you love Robbins Park.
Last Agent to Sell the Property
Allen Tate Lake Norman Brokerage Email: anita.sabates@allentate.com License #148222 Listed on: 03/21/2025

Home Details
Home Type
- Single Family
Est. Annual Taxes
- $5,487
Year Built
- Built in 2012
Lot Details
- Lot Dimensions are 100x110x65x68
- Fenced
- Corner Lot
- Irrigation
- Property is zoned NMX(CZ)
Parking
- 2 Car Attached Garage
- Driveway
Home Design
- Transitional Architecture
- Slab Foundation
- Four Sided Brick Exterior Elevation
Interior Spaces
- 1.5-Story Property
- Open Floorplan
- Living Room with Fireplace
- Screened Porch
Kitchen
- Built-In Oven
- Microwave
- Dishwasher
- Kitchen Island
Flooring
- Wood
- Tile
Bedrooms and Bathrooms
- Walk-In Closet
- 3 Full Bathrooms
Outdoor Features
- Pond
Schools
- J.V. Washam Elementary School
- Bailey Middle School
- William Amos Hough High School
Utilities
- Central Heating and Cooling System
- Gas Water Heater
Listing and Financial Details
- Assessor Parcel Number 005-077-01
Community Details
Overview
- Built by Classica
- Robbins Park Subdivision, Sonoma B Floorplan
- Mandatory Home Owners Association
Recreation
- Tennis Courts
- Community Playground
- Community Pool
Ownership History
Purchase Details
Home Financials for this Owner
Home Financials are based on the most recent Mortgage that was taken out on this home.Purchase Details
Similar Homes in the area
Home Values in the Area
Average Home Value in this Area
Purchase History
| Date | Type | Sale Price | Title Company |
|---|---|---|---|
| Warranty Deed | $965,000 | None Listed On Document | |
| Warranty Deed | $965,000 | None Listed On Document | |
| Special Warranty Deed | $95,000 | None Available |
Mortgage History
| Date | Status | Loan Amount | Loan Type |
|---|---|---|---|
| Open | $415,000 | New Conventional | |
| Closed | $415,000 | New Conventional | |
| Previous Owner | $75,000 | New Conventional |
Property History
| Date | Event | Price | Change | Sq Ft Price |
|---|---|---|---|---|
| 06/18/2025 06/18/25 | Sold | $965,000 | -3.0% | $353 / Sq Ft |
| 04/25/2025 04/25/25 | Pending | -- | -- | -- |
| 03/30/2025 03/30/25 | Price Changed | $995,000 | -7.4% | $364 / Sq Ft |
| 03/21/2025 03/21/25 | For Sale | $1,075,000 | -- | $393 / Sq Ft |
Tax History Compared to Growth
Tax History
| Year | Tax Paid | Tax Assessment Tax Assessment Total Assessment is a certain percentage of the fair market value that is determined by local assessors to be the total taxable value of land and additions on the property. | Land | Improvement |
|---|---|---|---|---|
| 2024 | $5,487 | $873,600 | $200,000 | $673,600 |
| 2023 | $5,487 | $873,600 | $200,000 | $673,600 |
| 2022 | $5,060 | $591,400 | $180,000 | $411,400 |
| 2021 | $5,001 | $591,400 | $180,000 | $411,400 |
| 2020 | $5,001 | $591,400 | $180,000 | $411,400 |
| 2019 | $4,995 | $591,400 | $180,000 | $411,400 |
| 2018 | $3,878 | $357,100 | $90,000 | $267,100 |
| 2017 | $3,847 | $357,100 | $90,000 | $267,100 |
| 2016 | $3,844 | $357,100 | $90,000 | $267,100 |
| 2015 | $3,787 | $357,100 | $90,000 | $267,100 |
| 2014 | $3,785 | $357,100 | $90,000 | $267,100 |
Agents Affiliated with this Home
-
Anita Sabates

Seller's Agent in 2025
Anita Sabates
Allen Tate Realtors
(704) 562-2515
98 Total Sales
-
Jereme Bennett
J
Buyer's Agent in 2025
Jereme Bennett
Keller Williams Lake Norman
(704) 451-7898
96 Total Sales
Map
Source: Canopy MLS (Canopy Realtor® Association)
MLS Number: 4230957
APN: 005-077-01
- 17709 Sedona Way
- 8505 Preserve Pond Rd
- 17412 Pennington Dr
- 8710 Arrowhead Place Ln
- 18745 Bluff Point Rd
- 18832 Nautical Dr Unit 44
- 18817 Nautical Dr Unit 302
- 17810 Half Moon Ln Unit L
- 17811 Half Moon Ln Unit E
- 18840 Nautical Dr Unit 65
- 17919 Kings Point Dr
- 16746 Amberside Rd E Unit 16746
- 18730 Nautical Dr Unit 102
- 8538 Camberly Rd
- 18801 Nautical Dr Unit 105
- 18742 Nautical Dr Unit 301
- 18709 Nautical Dr Unit 105
- 18700 Nautical Dr Unit 101
- 18716 Nautical Dr Unit 3
- 18742 Nautical Dr Unit 305

