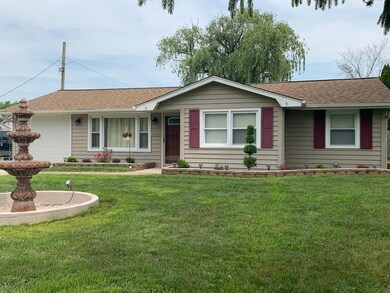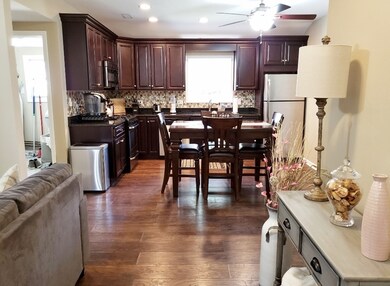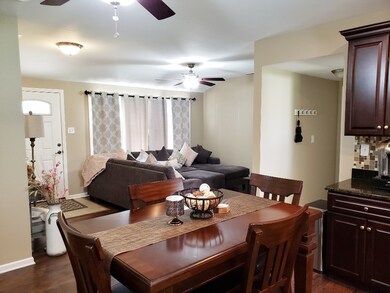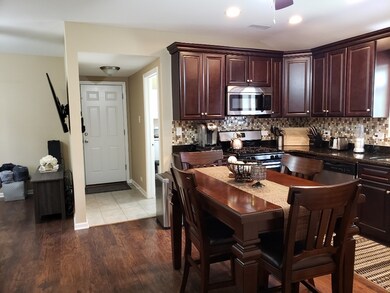
16620 W 146th Place Lockport, IL 60441
Big Run NeighborhoodHighlights
- Landscaped Professionally
- Vaulted Ceiling
- Stainless Steel Appliances
- Ludwig Elementary School Rated 9+
- Ranch Style House
- Fenced Yard
About This Home
As of September 2019Stunning Ranch Remodeled in 2014, Open Floor Plan, Perfect for Entertaining. Beautiful Fountain in Front of Home. Interior of Home Professionally Painted Aug, 2019. New in 2014: A/C, Windows, HWH and SS Appliances. Roof - 2009. Updated Kitchen Features 9 ft Ceilings, Dark, Solid Maple Cabinets, Granite Counters, Stainless Steel Appliances, Accent Lighting and a Garden Window. Living Room Boasts Vaulted Ceilings and Lots of Natural Lighting. Dark Laminate Flooring, White 6-Panel Doors and Trim Throughout Home. Updated Ceramic Bath Has a Pedestal Sink, a Wall Cabinet and a Glass Block Window. Large Laundry Room with Cabinets for Extra Storage. Attached Garage. Huge Fenced in Backyard with New Cement Patio, Firepit and an Oversized Shed (12 x 20) With Electric & Storage, Perfect for a Man Cave. Close to I-355.
Last Agent to Sell the Property
HomeSmart Realty Group License #475127611 Listed on: 08/19/2019

Home Details
Home Type
- Single Family
Est. Annual Taxes
- $3,893
Year Built | Renovated
- 1953 | 2014
Lot Details
- Fenced Yard
- Landscaped Professionally
Parking
- Attached Garage
- Garage Transmitter
- Garage Door Opener
- Driveway
- Parking Included in Price
- Garage Is Owned
Home Design
- Ranch Style House
- Slab Foundation
- Asphalt Shingled Roof
- Vinyl Siding
Interior Spaces
- Bathroom on Main Level
- Vaulted Ceiling
- Entrance Foyer
- Laminate Flooring
- Storm Screens
- Laundry on main level
Kitchen
- Breakfast Bar
- Oven or Range
- Microwave
- Dishwasher
- Stainless Steel Appliances
Outdoor Features
- Patio
Utilities
- Forced Air Heating and Cooling System
- Heating System Uses Gas
Listing and Financial Details
- Homeowner Tax Exemptions
Ownership History
Purchase Details
Home Financials for this Owner
Home Financials are based on the most recent Mortgage that was taken out on this home.Purchase Details
Home Financials for this Owner
Home Financials are based on the most recent Mortgage that was taken out on this home.Purchase Details
Home Financials for this Owner
Home Financials are based on the most recent Mortgage that was taken out on this home.Purchase Details
Home Financials for this Owner
Home Financials are based on the most recent Mortgage that was taken out on this home.Purchase Details
Purchase Details
Purchase Details
Home Financials for this Owner
Home Financials are based on the most recent Mortgage that was taken out on this home.Similar Homes in Lockport, IL
Home Values in the Area
Average Home Value in this Area
Purchase History
| Date | Type | Sale Price | Title Company |
|---|---|---|---|
| Warranty Deed | $190,000 | Barrister Title | |
| Warranty Deed | $169,000 | Attorney | |
| Warranty Deed | $140,000 | Citywide Title Corporation | |
| Special Warranty Deed | $70,110 | Fidelity National Title | |
| Sheriffs Deed | -- | Premier Title | |
| Sheriffs Deed | $88,130 | None Available | |
| Warranty Deed | $129,000 | Chicago Title Insurance Co |
Mortgage History
| Date | Status | Loan Amount | Loan Type |
|---|---|---|---|
| Previous Owner | $160,550 | New Conventional | |
| Previous Owner | $7,500 | Stand Alone Second | |
| Previous Owner | $132,500 | New Conventional | |
| Previous Owner | $20,000 | Credit Line Revolving | |
| Previous Owner | $6,419 | Construction | |
| Previous Owner | $135,818 | VA | |
| Previous Owner | $131,427 | VA |
Property History
| Date | Event | Price | Change | Sq Ft Price |
|---|---|---|---|---|
| 09/30/2019 09/30/19 | Sold | $190,000 | -5.0% | $192 / Sq Ft |
| 09/11/2019 09/11/19 | Pending | -- | -- | -- |
| 08/19/2019 08/19/19 | For Sale | $199,900 | +42.8% | $202 / Sq Ft |
| 06/30/2014 06/30/14 | Sold | $140,000 | -6.6% | -- |
| 05/06/2014 05/06/14 | Pending | -- | -- | -- |
| 04/15/2014 04/15/14 | Price Changed | $149,900 | -6.3% | -- |
| 04/05/2014 04/05/14 | For Sale | $159,900 | +128.1% | -- |
| 01/08/2014 01/08/14 | Sold | $70,110 | +7.9% | $71 / Sq Ft |
| 12/01/2013 12/01/13 | Pending | -- | -- | -- |
| 11/18/2013 11/18/13 | For Sale | $65,000 | -- | $66 / Sq Ft |
Tax History Compared to Growth
Tax History
| Year | Tax Paid | Tax Assessment Tax Assessment Total Assessment is a certain percentage of the fair market value that is determined by local assessors to be the total taxable value of land and additions on the property. | Land | Improvement |
|---|---|---|---|---|
| 2023 | $3,893 | $60,838 | $17,136 | $43,702 |
| 2022 | $3,602 | $58,008 | $13,584 | $44,424 |
| 2021 | $3,403 | $54,958 | $12,870 | $42,088 |
| 2020 | $3,401 | $52,935 | $12,396 | $40,539 |
| 2019 | $3,280 | $50,924 | $11,925 | $38,999 |
| 2018 | $3,210 | $49,217 | $11,788 | $37,429 |
| 2017 | $3,140 | $47,839 | $11,458 | $36,381 |
| 2016 | $3,057 | $46,244 | $11,076 | $35,168 |
| 2015 | $3,402 | $44,508 | $10,660 | $33,848 |
| 2014 | $3,402 | $43,589 | $10,440 | $33,149 |
| 2013 | $3,402 | $43,589 | $10,440 | $33,149 |
Agents Affiliated with this Home
-

Seller's Agent in 2019
Cynthia Gawenda
HomeSmart Realty Group
(708) 567-2536
21 Total Sales
-

Buyer's Agent in 2019
Jaime Ashley Campos
RE/MAX
(708) 715-7258
370 Total Sales
-

Seller's Agent in 2014
Kimberly Wirtz
Wirtz Real Estate Group Inc.
(708) 516-3050
9 in this area
1,087 Total Sales
-

Seller's Agent in 2014
Susan Miller
Ravinia Realty & Mgmt LLC
(708) 403-6785
125 Total Sales
-
N
Buyer's Agent in 2014
Nicolette Berardi
Coldwell Banker Real Estate Group
(630) 904-4334
35 Total Sales
Map
Source: Midwest Real Estate Data (MRED)
MLS Number: MRD10493125
APN: 05-07-103-034
- 14406 Boula Ave
- 1400 Smith Rd
- 14760 S Hillside Dr
- 14762 S Hillside Dr
- 14764 S Hillside Dr
- 14739 S Hillside Dr
- 16520 Tameling Dr
- 14822 S Hillside Dr
- 14822 S Hillside Dr
- 14822 S Hillside Dr
- 14948 S Preserve Dr
- 14951 S Preserve Dr
- 16507 Golden Valley Ln
- 14800 S Hillside Dr
- 14763 S Hillside Dr
- 14754 S Hillside Dr
- 14903 S Preserve Dr
- 14741 S Hillside Dr
- Archer Ave & 141st St
- 16100 S Gougar Rd






