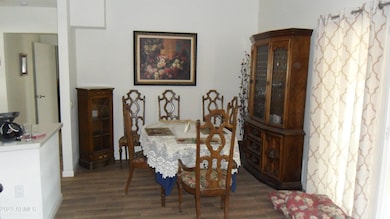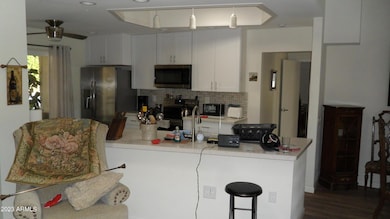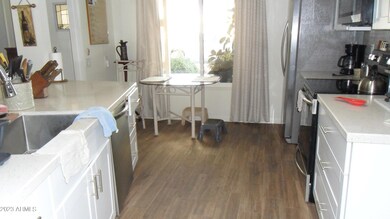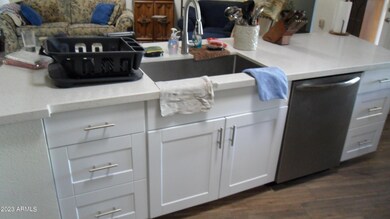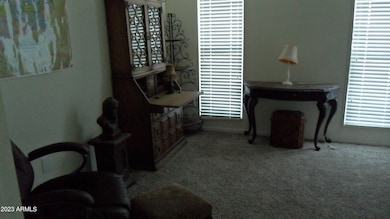16622 N Orchard Hills Dr Sun City, AZ 85351
3
Beds
2
Baths
1,508
Sq Ft
9,175
Sq Ft Lot
Highlights
- Golf Course Community
- Clubhouse
- No HOA
- Fitness Center
- Vaulted Ceiling
- Heated Community Pool
About This Home
55+ adult community,,,off season fully furnished at 1795/month, utility's will stay in owners name, you pay the power and wate bills, high season at 2,850 utilitys incluced. this is a fully furnished, 2 bedroom 1.75 bath. separate den. remodeled and ready for the winter months. quartz counter tops, wood plank ceramic tile, 2 bedrooms have carpet. dual pane windows, master has walk in shower, double sinks. enclosed az room overlooking back yard. all stainless appliances NO CATS
Home Details
Home Type
- Single Family
Est. Annual Taxes
- $1,307
Year Built
- Built in 1974
Parking
- 2 Car Direct Access Garage
Home Design
- Brick Veneer
- Wood Frame Construction
- Foam Roof
Interior Spaces
- 1,508 Sq Ft Home
- 1-Story Property
- Furniture Can Be Negotiated
- Vaulted Ceiling
- Ceiling Fan
- Skylights
- Double Pane Windows
Kitchen
- Eat-In Kitchen
- Built-In Microwave
- Kitchen Island
Flooring
- Carpet
- Tile
Bedrooms and Bathrooms
- 3 Bedrooms
- 2 Bathrooms
- Double Vanity
Laundry
- Laundry in unit
- Dryer
- Washer
- 220 Volts In Laundry
Schools
- Adult Elementary And Middle School
- Adult High School
Utilities
- Central Air
- Heating Available
- High Speed Internet
- Cable TV Available
Additional Features
- No Interior Steps
- Patio
- 9,175 Sq Ft Lot
Listing and Financial Details
- $50 Move-In Fee
- 3-Month Minimum Lease Term
- $50 Application Fee
- Tax Lot 224
- Assessor Parcel Number 200-94-686
Community Details
Overview
- No Home Owners Association
- Built by del webb
- Sun City 31A Subdivision, H102 Floorplan
Amenities
- Clubhouse
- Recreation Room
Recreation
- Golf Course Community
- Tennis Courts
- Fitness Center
- Heated Community Pool
- Community Spa
- Bike Trail
Map
Source: Arizona Regional Multiple Listing Service (ARMLS)
MLS Number: 6871641
APN: 200-94-686
Nearby Homes
- 16801 N Pine Valley Dr
- 16829 N Orchard Hills Dr
- 16849 N Meadow Park Dr
- 16853 N Meadow Park Dr
- 9209 W Briarwood Cir N Unit 31A
- 9159 W Kings Ave
- 9422 W Country Club Dr
- 16251 N 91st Dr
- 9517 W Hidden Valley Cir N
- 9321 W Glen Oaks Cir
- 9533 W Cedar Hill Cir N
- 9530 W Hidden Valley Cir N
- 17407 N Country Club Dr
- 17464 N 92nd Ave
- 9148 W Meadow Dr
- 9527 W Cedar Hill Cir
- 9525 W Cedar Hill Cir
- 9414 W Briarwood Cir
- 9011 W Fargo Dr
- 9231 W Grovers Ave
- 9338 W Glen Oaks Cir N
- 9507 W Granada Dr
- 16241 N 91st Dr
- 17227 N Country Club Dr
- 9139 W Davis Rd
- 8820 W Kings Ave
- 9213 W Meadow Dr
- 8820 W Bell Rd
- 15974 N 90th Ave Unit 1
- 17374 N 89th Ave Unit C1
- 17374 N 89th Ave Unit B2
- 17374 N 89th Ave Unit A1
- 9007 W Fargo Dr
- 17374 N 89th Ave
- 9709 W Glen Oaks Cir
- 9702 W Terrace Ln
- 8962 W Grovers Ave
- 9714 W Terrace Ln
- 9242 W Charleston Ave
- 8820 W Greenbrian Dr


