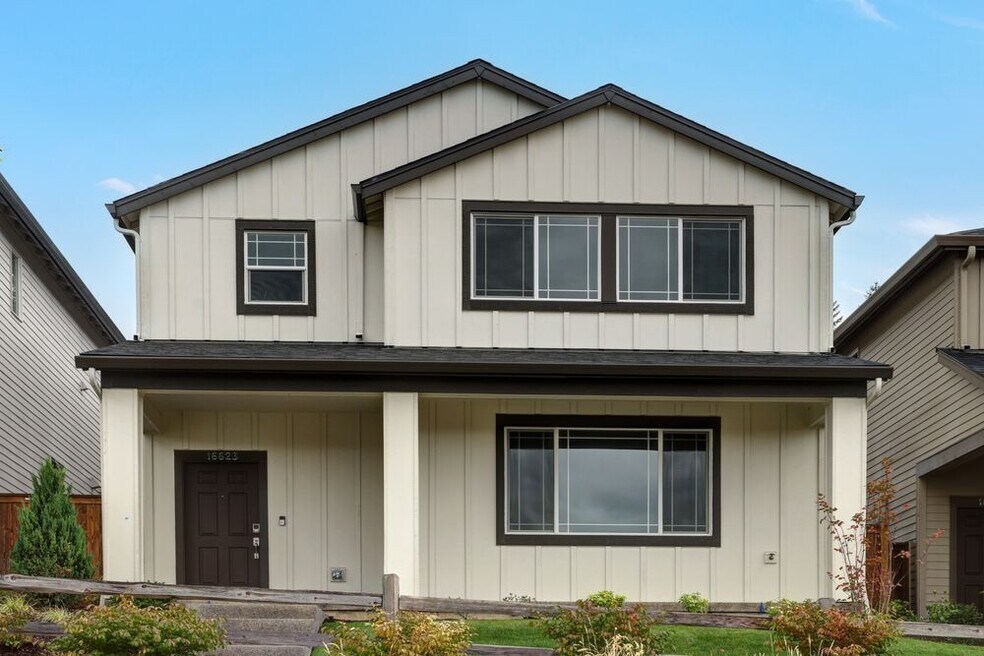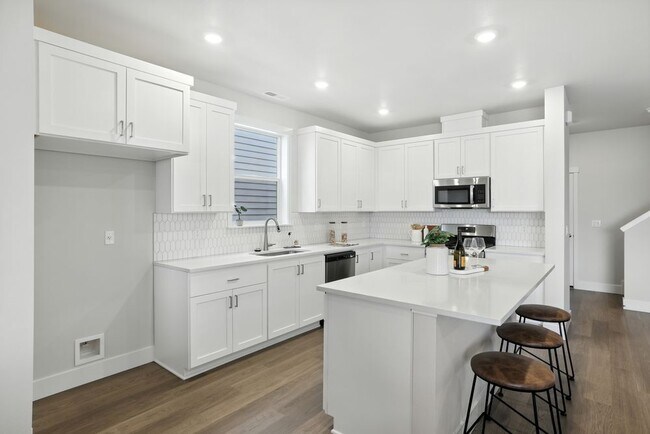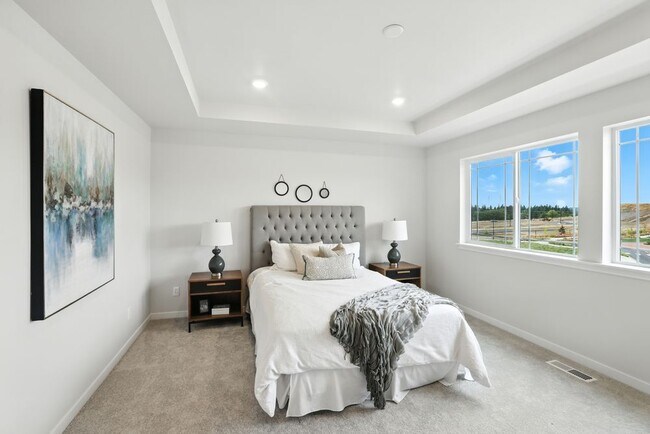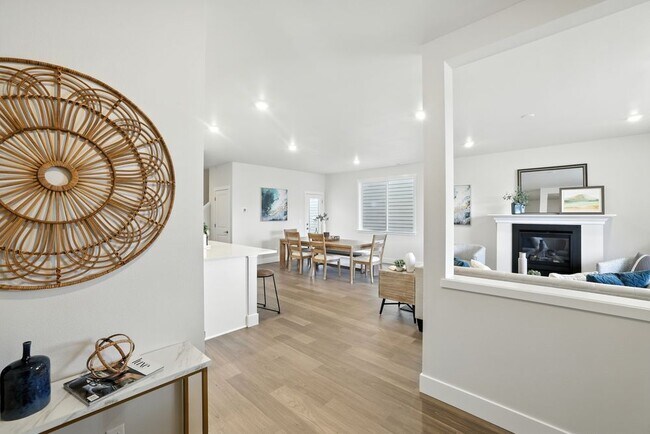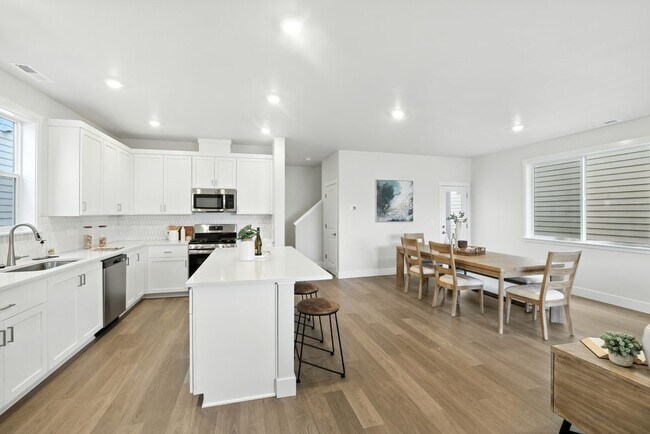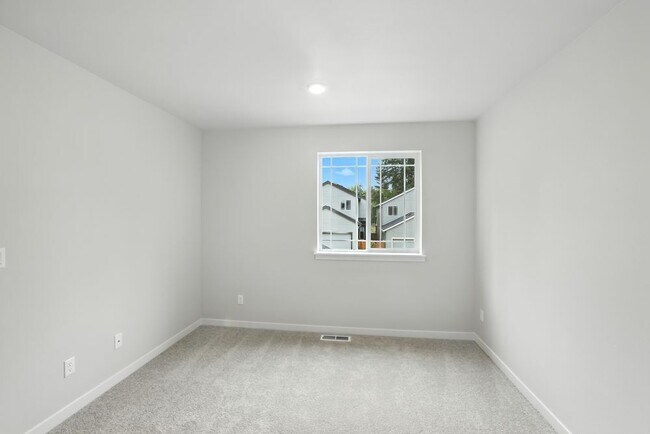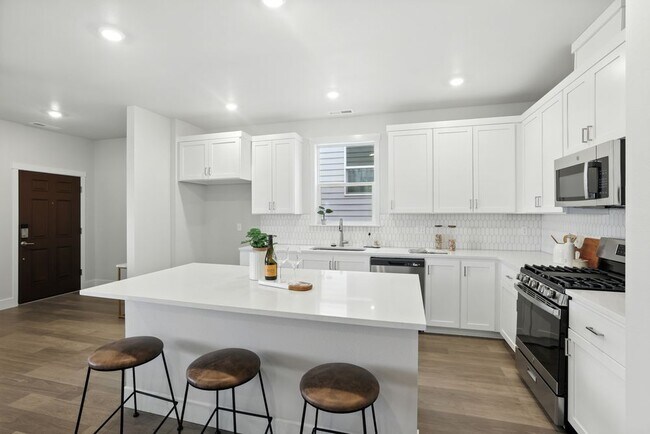
Estimated payment $3,960/month
Highlights
- New Construction
- Sport Court
- Park
- Twality Middle School Rated A-
- Fireplace
- 4-minute walk to Roshak Park
About This Home
Welcome to the Keystone at 16623 SW Noosa Court in South River Terrace! This charming, modern home is nestled in a scenic master-planned community offering future parks, play areas, and trails—perfect for an active lifestyle. Enjoy nearby hikes around Mt. Hood or a night out in downtown Portland, just a short drive away. Inside, an open-concept layout features a spacious gathering room with a fireplace, a stylish dining area, and a gourmet kitchen built for entertaining. The outdoor patio extends your living space outdoors. Upstairs, you’ll find three secondary bedrooms, a shared bath, and laundry. The primary suite offers a walk-in closet and a spa-like bath—your private retreat at the end of the day. Live beautifully in South River Terrace—where nature, comfort, and convenience meet. MLS#600904872
Home Details
Home Type
- Single Family
HOA Fees
- $104 Monthly HOA Fees
Parking
- 2 Car Garage
- Rear-Facing Garage
Home Design
- New Construction
Interior Spaces
- 2-Story Property
- Fireplace
- Dining Room
Bedrooms and Bathrooms
- 4 Bedrooms
Community Details
Recreation
- Sport Court
- Park
- Trails
Map
Other Move In Ready Homes in South River Terrace
About the Builder
- South River Terrace
- South River Terrace - The Willamette Collection
- 16682 SW Everton St
- Toll Brothers at River Terrace - Spring Collection
- South River Terrace - The Cascade Collection
- 15081 SW 164th Ave Unit L5
- 13850 SW Sabrina Ave
- South River Terrace - The Hemlock Collection
- South River Terrace - The Shasta Collection
- Axiom - The Historic
- Axiom - The Centre
- 16678 SW Jean Louise Rd
- 16692 SW Jean Louise Rd
- 16670 SW Jean Louise Rd
- 13874 SW 174th Ave
- Axiom - The Rows
- 13858 SW 174th Ave
- 13885 SW 174th Ave
- 15448 SW Everglade Ave
- 15639 SW Missouri Ave
