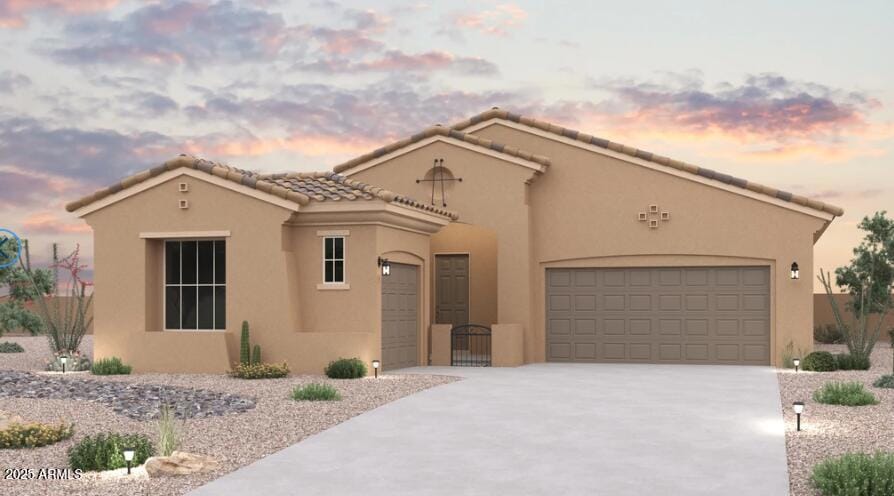16624 W Ardmore Rd Goodyear, AZ 85338
Estrella Mountain NeighborhoodEstimated payment $3,339/month
Highlights
- Granite Countertops
- Walk-In Pantry
- Soaking Tub
- Covered Patio or Porch
- 3 Car Direct Access Garage
- Dual Vanity Sinks in Primary Bathroom
About This Home
The only premier builder with mountain views that allows you to personalize your home! BRAND NEW HOME! ASK ABOUT CLOSING COSTS OR A MOVE-IN PACKAGE ON THIS BEAUTIFUL NEW HOME! Experience luxury and comfort in this beautifully designed home featuring 12'' ceramic tile in key areas, rounded corners, and elegant skip trowel textures. The gourmet kitchen boasts granite countertops, stainless steel appliances, a large island, and a walk-in pantry. The owner's suite offers a garden tub, separate glass shower, dual granite vanities, and raised-height cabinetry. Enjoy pre-wired smart features, satin nickel fixtures, and Energy Star® efficiency—all in a thoughtfully crafted layout designed for modern living.
Listing Agent
Brightland Homes of America License #SA716156000 Listed on: 05/12/2025

Home Details
Home Type
- Single Family
Est. Annual Taxes
- $1,668
Year Built
- Built in 2025 | Under Construction
Lot Details
- 8,528 Sq Ft Lot
- Desert faces the front of the property
- Block Wall Fence
HOA Fees
- $125 Monthly HOA Fees
Parking
- 3 Car Direct Access Garage
- 2 Open Parking Spaces
Home Design
- Wood Frame Construction
- Tile Roof
- Stucco
Interior Spaces
- 2,093 Sq Ft Home
- 1-Story Property
- ENERGY STAR Qualified Windows
- Washer and Dryer Hookup
Kitchen
- Walk-In Pantry
- Built-In Gas Oven
- Gas Cooktop
- Built-In Microwave
- ENERGY STAR Qualified Appliances
- Kitchen Island
- Granite Countertops
Flooring
- Carpet
- Tile
Bedrooms and Bathrooms
- 3 Bedrooms
- 3 Bathrooms
- Dual Vanity Sinks in Primary Bathroom
- Soaking Tub
Schools
- Estrella Mountain Elementary School
- Estrella Foothills High School
Utilities
- Cooling Available
- Heating Available
Additional Features
- ENERGY STAR Qualified Equipment for Heating
- Covered Patio or Porch
Listing and Financial Details
- Tax Lot 1
- Assessor Parcel Number 400-05-175
Community Details
Overview
- Association fees include (see remarks)
- Villages At Estrella Association, Phone Number (480) 921-7500
- Built by Brightland Homes
- Estrella Parcel 11.F1 Subdivision, Coral Floorplan
Recreation
- Bike Trail
Map
Home Values in the Area
Average Home Value in this Area
Property History
| Date | Event | Price | Change | Sq Ft Price |
|---|---|---|---|---|
| 06/27/2025 06/27/25 | Price Changed | $579,990 | +1.8% | $277 / Sq Ft |
| 05/12/2025 05/12/25 | For Sale | $569,990 | -- | $272 / Sq Ft |
Source: Arizona Regional Multiple Listing Service (ARMLS)
MLS Number: 6865186
- Denali Plan at Lucero - Portfolio
- Alden Plan at Lucero - Portfolio
- Raleigh Plan at Lucero - Portfolio
- Augusta Plan at Lucero - Portfolio
- Yorktown Plan at Lucero - Portfolio
- 16937 Desert Ln
- 16931 W Desert Ln
- 16937 W Desert Ln
- 16943 Desert Ln
- 16943 W Desert Ln
- 16949 Desert Ln
- 16955 Desert Ln
- 16955 W Desert Ln
- 16946 Desert Ln
- 16952 Desert Ln
- 16962 W Winston Dr
- 16980 W Winston Dr
- 8631 S 169th Dr
- 16831 W Ardmore Rd
- 8637 S 169th Dr
- 8759 S 168th Dr
- 16792 W Gwen St
- 9030 S 169th Dr
- 7747 S 167th Ave
- 8365 S 165th Ave
- 17592 W Copper Ridge Dr
- 18443 W Paseo Way Unit 70
- 18172 W Hope Dr
- 10460 S 182nd Dr
- 11460 S Orion Dr
- 11390 S Obispo Dr
- 11022 S Palomino Ln
- 17447 W Rock Wren Ct
- 12329 S 179th Ave
- 17787 W Sunward Dr
- 17775 W Sunward Dr
- 12706 S 176th Ln
- 17684 W Encinas Ln
- 3489 S 162nd Ln
- 17845 W Getty Dr
