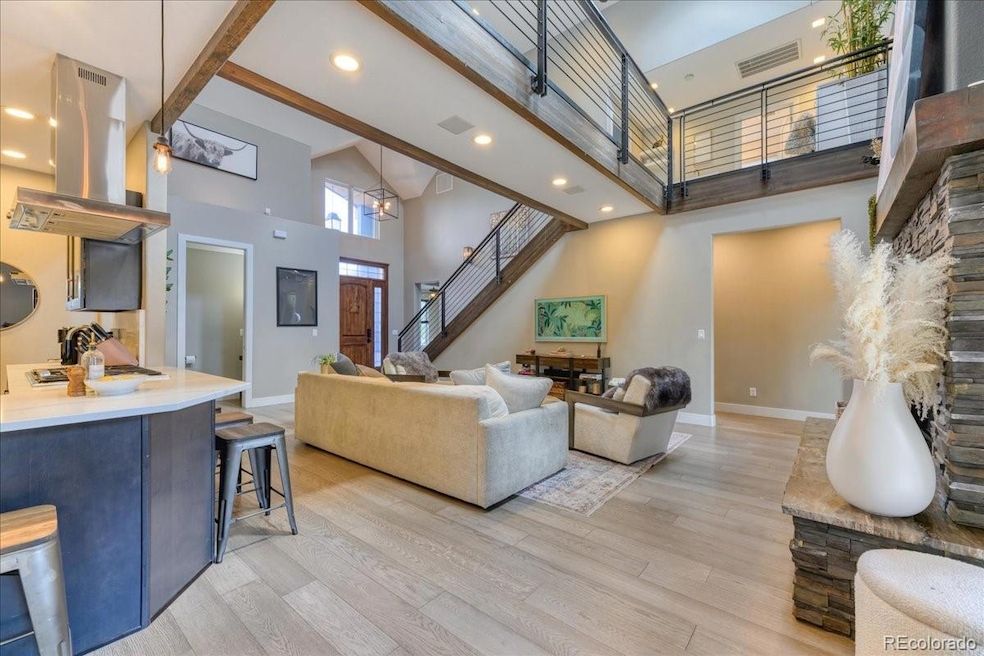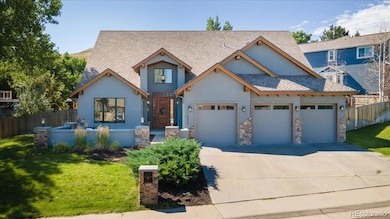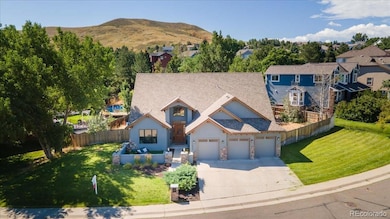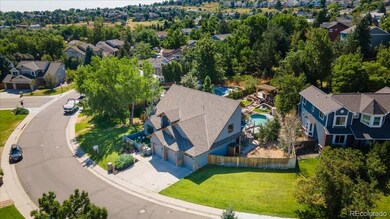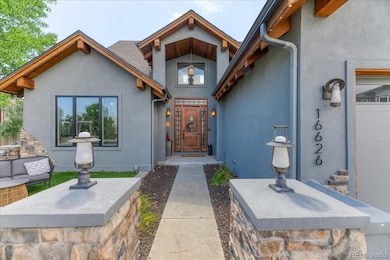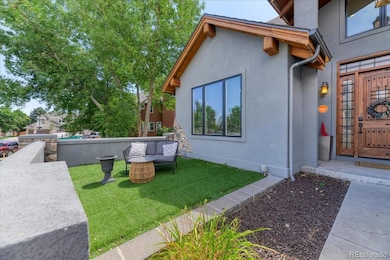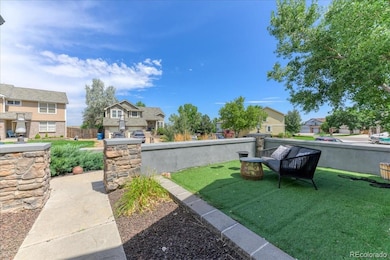16626 W 2nd Ave Golden, CO 80401
Mesa View Estates NeighborhoodEstimated payment $8,625/month
Highlights
- Home Theater
- Spa
- Open Floorplan
- Kyffin Elementary School Rated A-
- Primary Bedroom Suite
- Mountain View
About This Home
Welcome to this exceptional custom-built residence in Mesa View Estates, set on a premium lot and designed for refined living and effortless entertaining. The outdoor oasis features a sparkling pool, a beautifully crafted pergola, and a dramatic grotto with cascading waterfall—an unforgettable backdrop for both day and evening gatherings. Inside, the expansive great room centers around a striking double-sided stone fireplace that seamlessly connects the interior to the covered outdoor living area. Premium lighting elevates every space, including Jellyfish exterior lighting that highlights the architectural gables and creates customizable ambiance across the spectacular back patio. The chef’s kitchen offers quartz countertops, custom glass-front cabinetry, gas cooktop, range hood, double wall ovens, and a double-door wine fridge. The main level hosts a primary suite with a luxurious bath, pebble-stone walk-in shower, and soaking tub, along with two additional bedrooms (one currently configured as an office), a 3⁄4 bath, powder room, and laundry leading to the 4-car garage. Upstairs, the luxury primary retreat is a true sanctuary, featuring a generous five-piece bath, dual walk-in closets, lounge area, and a private deck overlooking the backyard and foothills. A separate upper-level bedroom with its own full bath offers additional privacy for guests. The impressive basement provides a large bedroom with walk-through closet, full guest bath, kitchenette, and a hidden speakeasy—perfect for entertainment or relaxation. Despite the home’s excellent access to highways, the interior remains remarkably quiet thanks to its quality construction and thoughtful design. Located just steps from Green Mountain trailheads, Kyffin Elementary, community pool, park, and tennis courts, with quick access to Denver, Golden, dining, shopping, and light rail.
Listing Agent
HK Real Estate Brokerage Email: Heather.Kirchhoff@outlook.com License #100067538 Listed on: 08/23/2025
Home Details
Home Type
- Single Family
Est. Annual Taxes
- $9,140
Year Built
- Built in 2014 | Remodeled
Lot Details
- 0.34 Acre Lot
- Southwest Facing Home
- Property is Fully Fenced
- Landscaped
- Level Lot
- Front and Back Yard Sprinklers
- Irrigation
- Many Trees
- Private Yard
- Property is zoned P-D
HOA Fees
- $100 Monthly HOA Fees
Parking
- 4 Car Attached Garage
- Tandem Parking
Home Design
- Traditional Architecture
- Brick Exterior Construction
- Frame Construction
- Composition Roof
- Concrete Block And Stucco Construction
- Concrete Perimeter Foundation
Interior Spaces
- 2-Story Property
- Open Floorplan
- Wet Bar
- Sound System
- Bar Fridge
- Vaulted Ceiling
- Ceiling Fan
- Gas Fireplace
- Double Pane Windows
- Window Treatments
- Entrance Foyer
- Smart Doorbell
- Great Room with Fireplace
- Family Room
- Dining Room
- Home Theater
- Bonus Room
- Mountain Views
- Attic Fan
- Carbon Monoxide Detectors
- Laundry Room
Kitchen
- Eat-In Kitchen
- Double Self-Cleaning Convection Oven
- Cooktop with Range Hood
- Microwave
- Dishwasher
- Kitchen Island
- Quartz Countertops
- Disposal
Flooring
- Wood
- Carpet
- Stone
- Tile
- Vinyl
Bedrooms and Bathrooms
- Primary Bedroom Suite
- Walk-In Closet
- Jack-and-Jill Bathroom
- Soaking Tub
Finished Basement
- Basement Fills Entire Space Under The House
- Sump Pump
- Stubbed For A Bathroom
- 1 Bedroom in Basement
- Natural lighting in basement
Outdoor Features
- Spa
- Balcony
- Deck
- Covered Patio or Porch
- Outdoor Water Feature
- Outdoor Fireplace
- Fire Pit
- Exterior Lighting
- Outdoor Gas Grill
- Rain Gutters
Location
- Property is near public transit
Schools
- Kyffin Elementary School
- Bell Middle School
- Golden High School
Utilities
- Forced Air Heating and Cooling System
- Natural Gas Connected
- Cable TV Available
Listing and Financial Details
- Exclusions: All seller's personal property and any staging items, any items not specifically outlined in inclusions.
- Assessor Parcel Number 408720
Community Details
Overview
- Association fees include reserves, irrigation, ground maintenance, recycling, road maintenance, snow removal, trash
- Mesa View Estaates Association, Phone Number (303) 233-4646
- Mesa View Estates/6Th Avenue West Estates Subdivision
Recreation
- Tennis Courts
- Community Playground
- Community Pool
- Park
- Trails
Map
Home Values in the Area
Average Home Value in this Area
Tax History
| Year | Tax Paid | Tax Assessment Tax Assessment Total Assessment is a certain percentage of the fair market value that is determined by local assessors to be the total taxable value of land and additions on the property. | Land | Improvement |
|---|---|---|---|---|
| 2024 | $9,135 | $89,508 | $32,706 | $56,802 |
| 2023 | $9,135 | $89,508 | $32,706 | $56,802 |
| 2022 | $7,284 | $70,088 | $22,999 | $47,089 |
| 2021 | $7,378 | $72,104 | $23,660 | $48,444 |
| 2020 | $6,799 | $66,582 | $19,154 | $47,428 |
| 2019 | $6,714 | $66,582 | $19,154 | $47,428 |
| 2018 | $5,798 | $55,682 | $17,189 | $38,493 |
| 2017 | $5,312 | $55,682 | $17,189 | $38,493 |
| 2016 | $6,007 | $60,277 | $15,263 | $45,014 |
| 2015 | $3,078 | $60,277 | $15,263 | $45,014 |
| 2014 | $3,078 | $29,484 | $14,400 | $15,084 |
Property History
| Date | Event | Price | List to Sale | Price per Sq Ft | Prior Sale |
|---|---|---|---|---|---|
| 10/29/2025 10/29/25 | Price Changed | $1,470,000 | -1.7% | $321 / Sq Ft | |
| 09/26/2025 09/26/25 | Price Changed | $1,495,000 | -3.5% | $327 / Sq Ft | |
| 08/23/2025 08/23/25 | For Sale | $1,550,000 | +81.3% | $339 / Sq Ft | |
| 05/27/2020 05/27/20 | Off Market | $855,000 | -- | -- | |
| 02/27/2019 02/27/19 | Sold | $855,000 | -1.7% | $164 / Sq Ft | View Prior Sale |
| 01/15/2019 01/15/19 | Pending | -- | -- | -- | |
| 12/05/2018 12/05/18 | For Sale | $870,000 | -- | $167 / Sq Ft |
Purchase History
| Date | Type | Sale Price | Title Company |
|---|---|---|---|
| Warranty Deed | $840,000 | Guardian Title | |
| Quit Claim Deed | -- | Guaranty Title Agency | |
| Warranty Deed | $850,000 | Land Title | |
| Warranty Deed | $140,000 | None Available | |
| Warranty Deed | $50,000 | -- |
Mortgage History
| Date | Status | Loan Amount | Loan Type |
|---|---|---|---|
| Previous Owner | $680,000 | New Conventional |
Source: REcolorado®
MLS Number: 2170109
APN: 40-111-06-007
- 183 Quaker Way
- 16558 W 1st Ave
- 186 Quaker St
- 58 Rogers Ct
- 214 Poppy St
- Plan 4008 at Golden Overlook - The Manors Collection
- Plan 4004 at Golden Overlook - The Manors Collection
- Plan 4005 at Golden Overlook - The Manors Collection
- Plan 4002 at Golden Overlook - The Manors Collection
- Plan 4007 at Golden Overlook - The Manors Collection
- Plan 4003 at Golden Overlook - The Manors Collection
- Plan 4001 at Golden Overlook - The Manors Collection
- Plan 4006 at Golden Overlook - The Manors Collection
- 425 Pike St
- 16261 W Ellsworth Ave
- 15965 W Ellsworth Place
- 15785 W 2nd Ave
- 15738 W 1st Dr
- 134 S Secrest St
- 138 S Seacrest St
- 227 Poppy St
- 15646 W 1st Dr
- 16259 W 10th Ave Unit L6
- 16359 W 10th Ave Unit S6
- 16359 W 10th Ave Unit O
- 16359 W 10th Ave Unit 6
- 16060 Mt Vernon Rd
- 675 F St Unit 675
- 16359 W 10th Ave Unit N5
- 16359 W 10th Ave Unit S2
- 16359 W 10th Ave
- 544 Golden Ridge Rd
- 16500 S Golden Rd
- 12 S Holman Way
- 451 Golden Cir Unit 112 - Bedroom 1
- 451 Golden Cir Unit 211
- 382 Gladiola St
- 374 Gladiola St
- 1150 Golden Cir Unit 108
- 1250 Golden Cir Unit 506
