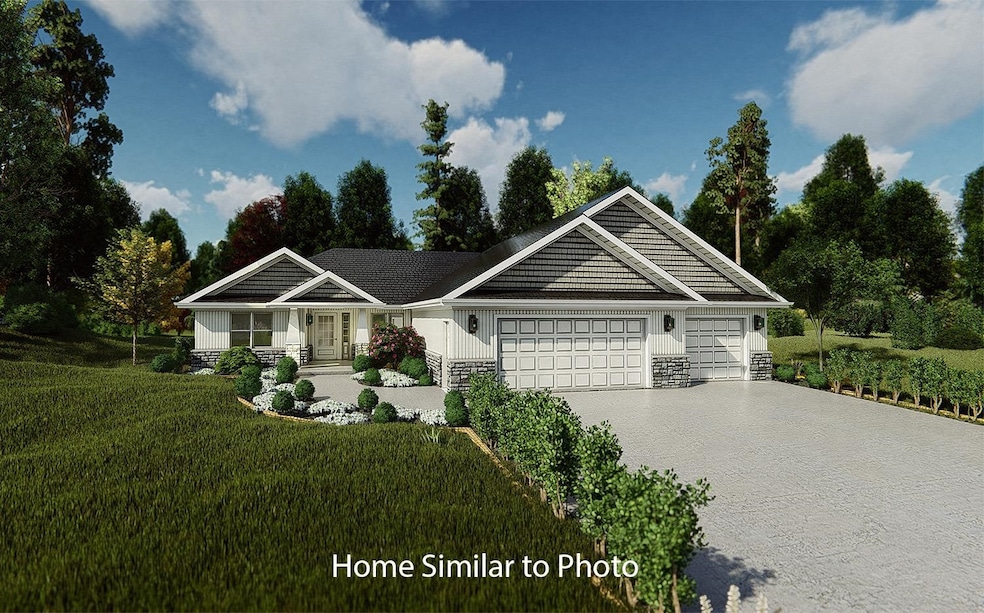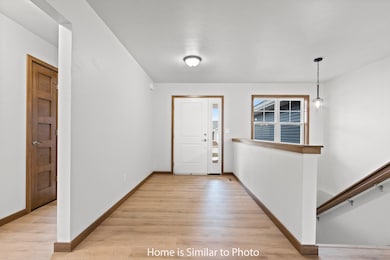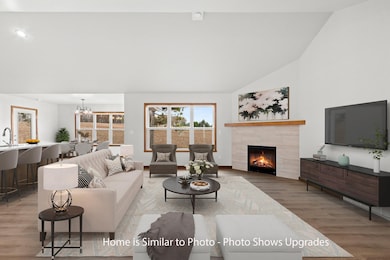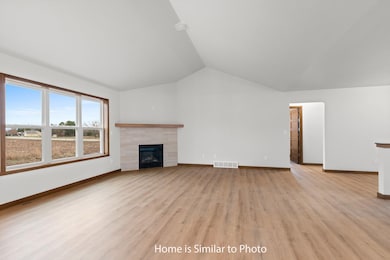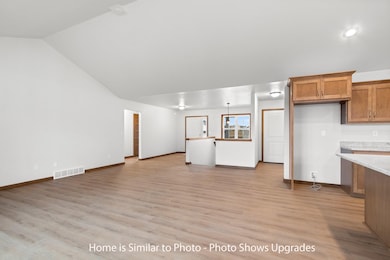1663 Betty Jean Ln Green Bay, WI 54313
Estimated payment $2,720/month
Highlights
- Wooded Lot
- 1 Fireplace
- 3 Car Attached Garage
- Bay View Middle School Rated A-
- Walk-In Pantry
- Walk-In Closet
About This Home
Must see new 1,800sf ranch located in the Village of Howard. Set on 0.29 wooded acres, home offers split bdrm design w/3 bdrms & 2.5 baths. Step into lrg foyer opening up to nice sized living rm w/gas FP. Kitchen has custom maple cabinets, walk-in pantry, island w/seating & storage & SS dishwasher & microwave. Dinette looking out to backyard. Convenient 1st-flr lndry w/lockers, located off the half bath. Master suite w/tray ceiling, lrg walk-in closet w/lndry access & private bath w/dbl sinks & walk-in shower. Bsmnt has egress window & is plumbed for a future bath. 3-stall attached grg. Exterior of home to feature stone, vertical vinyl siding & shakes in peaks all per plan. Photos are similar but may not be exact. Virtual staging in photos.
Listing Agent
Micoley.com LLC Brokerage Email: wadem@micoley.com License #90-43427 Listed on: 07/16/2025
Home Details
Home Type
- Single Family
Year Built
- Built in 2025 | Under Construction
Lot Details
- 0.29 Acre Lot
- Wooded Lot
Home Design
- Poured Concrete
- Stone Exterior Construction
- Vinyl Siding
Interior Spaces
- 1,800 Sq Ft Home
- 1-Story Property
- 1 Fireplace
- Basement Fills Entire Space Under The House
Kitchen
- Walk-In Pantry
- Microwave
- Kitchen Island
- Disposal
Bedrooms and Bathrooms
- 3 Bedrooms
- Split Bedroom Floorplan
- Walk-In Closet
- Primary Bathroom is a Full Bathroom
- Walk-in Shower
Parking
- 3 Car Attached Garage
- Garage Door Opener
- Driveway
Utilities
- Forced Air Heating and Cooling System
- Heating System Uses Natural Gas
Community Details
- Built by Tycore Built LLC
- Hazel Estates Subdivision
Map
Home Values in the Area
Average Home Value in this Area
Property History
| Date | Event | Price | Change | Sq Ft Price |
|---|---|---|---|---|
| 09/11/2025 09/11/25 | Pending | -- | -- | -- |
| 07/16/2025 07/16/25 | For Sale | $429,900 | -- | $239 / Sq Ft |
Source: REALTORS® Association of Northeast Wisconsin
MLS Number: 50311725
- 1671 Betty Jean Ln
- 1657 Betty Jean Ln
- 1679 Betty Jean Ln
- 1649 Betty Jean Ln
- 1633 Betty Jean Ln
- 4666 Paul Ln
- 4602 Paul Ln
- 4657 Paul Ln
- 4665 Paul Ln
- 4674 Paul Ln
- 1592 Marie Ln
- 1669-MA-69 Plan at Marley Meadows
- 1651-CE-65.5 Plan at Marley Meadows
- 1631-CH-67.5 Plan at Marley Meadows
- 1603-CE-66 Plan at Marley Meadows
- 1554-CE-65.5 Plan at Marley Meadows
- 1550-MA-74.5 Plan at Marley Meadows
- 1664-PA-44.5 Plan at Marley Meadows
- 1662-AS-56.5 Plan at Marley Meadows
- 1654-CH-55.5 Plan at Marley Meadows
