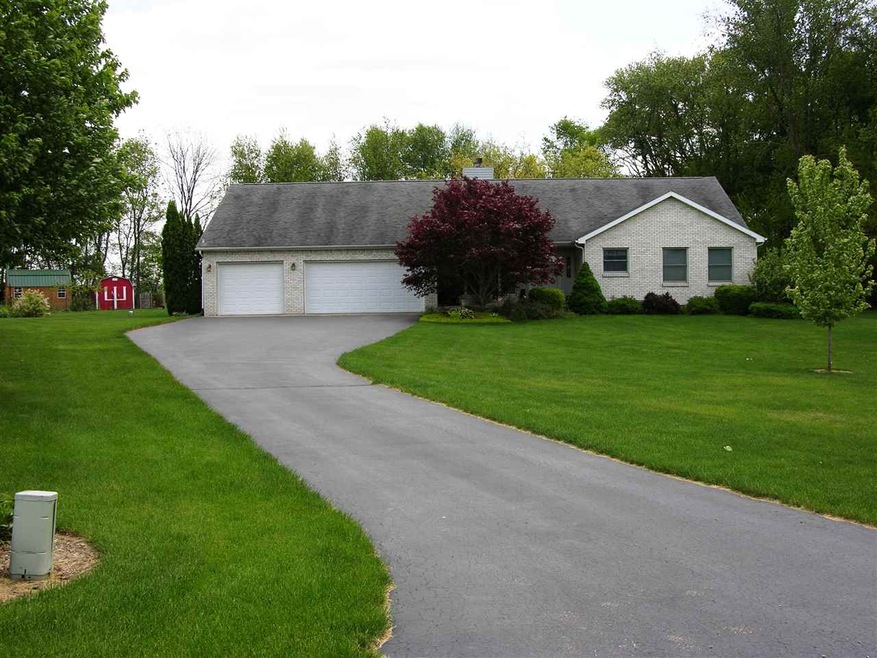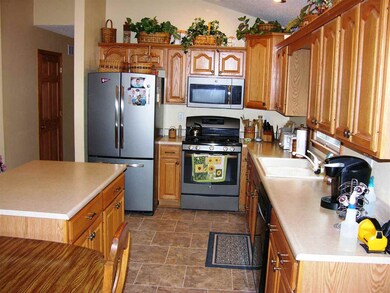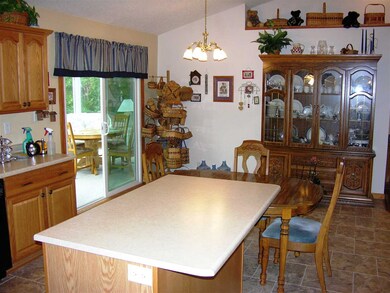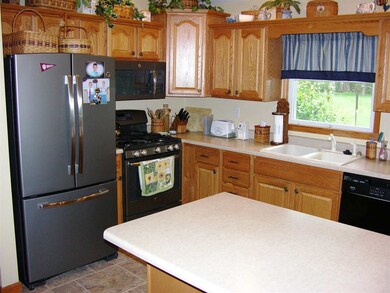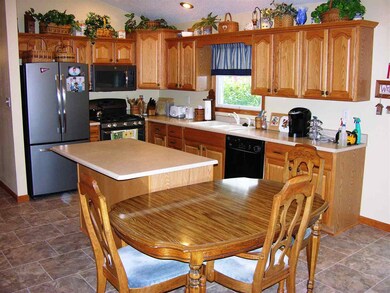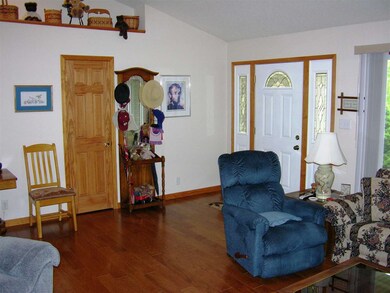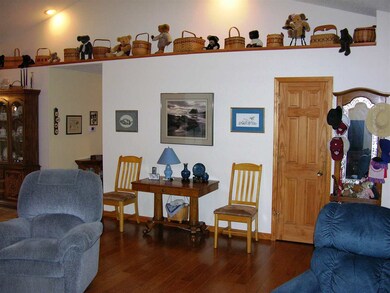
1663 N Pike Creek Ct Monticello, IN 47960
Highlights
- Ranch Style House
- Cul-De-Sac
- 3 Car Attached Garage
- Cathedral Ceiling
- Enclosed patio or porch
- Tile Flooring
About This Home
As of September 2016Location, Location, Location!! Lovely ranch home with over 2,000 square feet located at the end of a street. Vaulted ceiling in the living room with a fireplace to enjoy. Master suite with a 7 x 5 walk in closet and an updated bath in 2015. Family room leads out the a maintenance free deck and private back yard setting with a garden and two sheds. Sun Room is 13 x 19 and has a heating/cooling unit for adjusting to the temperature of the season. Open kitchen with an island and pull out drawers awaits your family gatherings and home style cooking! There is a newer furnace and air conditioner along with a generator.
Home Details
Home Type
- Single Family
Est. Annual Taxes
- $864
Year Built
- Built in 2001
Lot Details
- 1.67 Acre Lot
- Cul-De-Sac
- Rural Setting
- Landscaped
Parking
- 3 Car Attached Garage
- Driveway
Home Design
- Ranch Style House
- Brick Exterior Construction
- Shingle Roof
- Asphalt Roof
- Masonry Siding
- Masonry
Interior Spaces
- Cathedral Ceiling
- Gas Log Fireplace
- Living Room with Fireplace
- Fire and Smoke Detector
- Laundry on main level
Flooring
- Carpet
- Laminate
- Tile
Bedrooms and Bathrooms
- 3 Bedrooms
Basement
- Block Basement Construction
- Crawl Space
Outdoor Features
- Enclosed patio or porch
Utilities
- Forced Air Heating and Cooling System
- Heating System Uses Gas
- Private Company Owned Well
- Well
- Septic System
Listing and Financial Details
- Assessor Parcel Number 917322000011302020
Ownership History
Purchase Details
Home Financials for this Owner
Home Financials are based on the most recent Mortgage that was taken out on this home.Similar Homes in Monticello, IN
Home Values in the Area
Average Home Value in this Area
Purchase History
| Date | Type | Sale Price | Title Company |
|---|---|---|---|
| Deed | $211,900 | White County Abstract & Title |
Property History
| Date | Event | Price | Change | Sq Ft Price |
|---|---|---|---|---|
| 07/24/2025 07/24/25 | For Sale | $389,900 | +84.0% | $180 / Sq Ft |
| 09/30/2016 09/30/16 | Sold | $211,900 | -2.3% | $98 / Sq Ft |
| 09/08/2016 09/08/16 | Pending | -- | -- | -- |
| 05/23/2016 05/23/16 | For Sale | $216,900 | -- | $100 / Sq Ft |
Tax History Compared to Growth
Tax History
| Year | Tax Paid | Tax Assessment Tax Assessment Total Assessment is a certain percentage of the fair market value that is determined by local assessors to be the total taxable value of land and additions on the property. | Land | Improvement |
|---|---|---|---|---|
| 2024 | $2,246 | $360,800 | $21,100 | $339,700 |
| 2023 | $1,925 | $341,800 | $21,100 | $320,700 |
| 2022 | $1,956 | $321,300 | $21,100 | $300,200 |
| 2021 | $1,573 | $261,600 | $21,100 | $240,500 |
| 2020 | $1,518 | $253,000 | $21,100 | $231,900 |
| 2019 | $1,399 | $245,700 | $19,900 | $225,800 |
| 2018 | $1,335 | $239,800 | $19,900 | $219,900 |
| 2017 | $1,162 | $228,400 | $19,900 | $208,500 |
| 2016 | $841 | $219,600 | $19,900 | $199,700 |
| 2014 | $791 | $199,600 | $17,600 | $182,000 |
Agents Affiliated with this Home
-

Seller's Agent in 2025
Bart Hickman
REAL ESTATE NETWORK L.L.C
(574) 870-4269
313 Total Sales
-
J
Seller's Agent in 2016
James Mann
REAL ESTATE NETWORK L.L.C
(574) 583-8181
4 Total Sales
Map
Source: Indiana Regional MLS
MLS Number: 201623174
APN: 91-73-22-000-011.302-020
- 6697 E Hunter Ridge Ct
- 0 E Ohio Unit 202527505
- 0 E Ohio Unit 202527503
- 1941 N Eaglehoff Ct
- 6506 E 250 N
- 5793 E St Johns Ave
- 2050 Deepwater(lot 29) Loop
- 2098 Deepwater(lot 32) Loop
- 2025 Deepwater(lot 20) Loop
- 2121 Deepwater(lot 4) Loop
- 2079 Deepwater(lot 11) Loop
- 2196 N Norway Trail
- 1776 N Royal Oaks Dr
- 1120 N Diamond Point Ct
- 1602 N Brandywine Ct
- 5413 E Fairbanks Ct
- 32 N Diamond Point Ct
- 31 N Diamond Point Ct
- 1140 N Diamond Point Ct
- 2308 N Sullivan Ct
