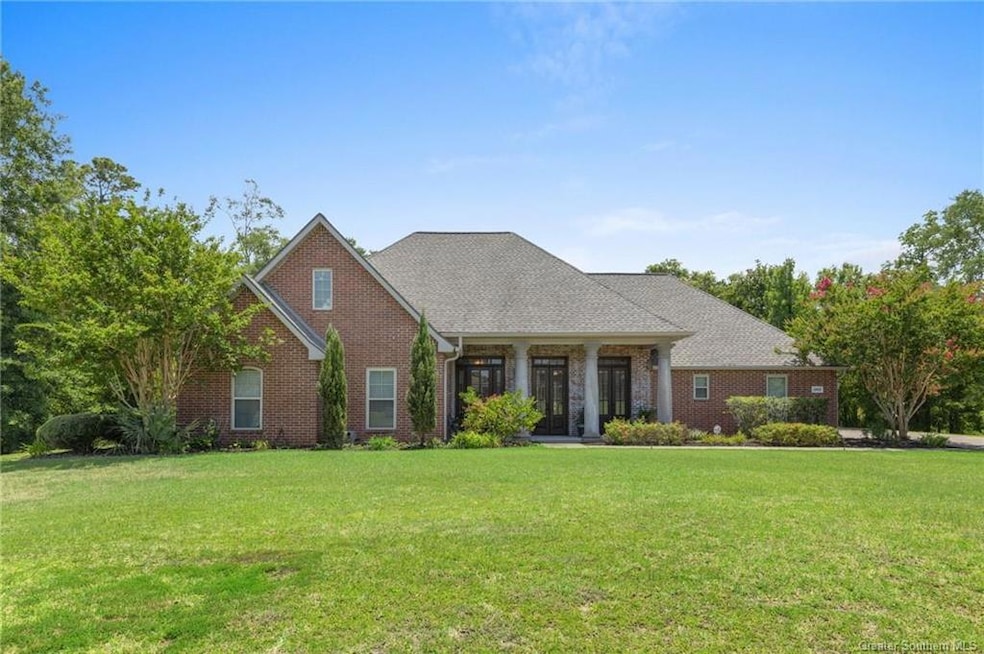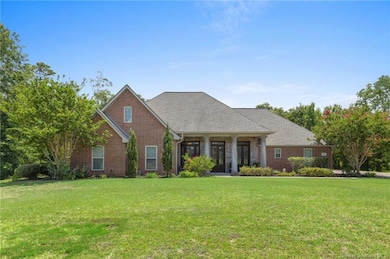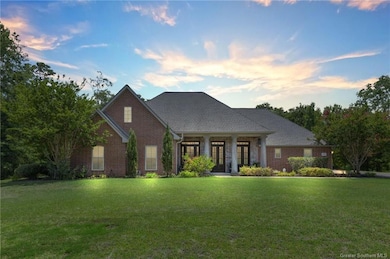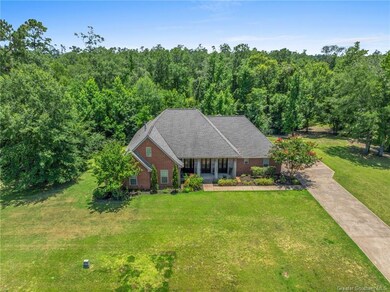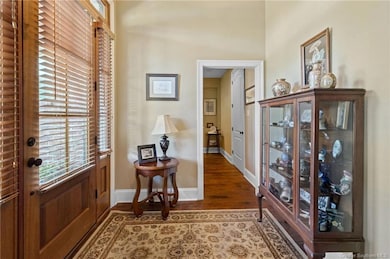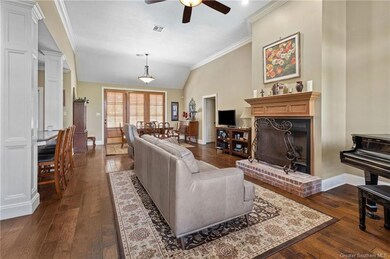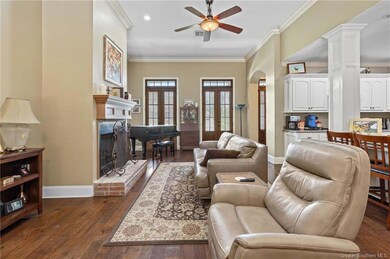1663 S Woodland Forest Dr Lake Charles, LA 70611
Estimated payment $2,484/month
Highlights
- Open Floorplan
- Acadian Style Architecture
- No HOA
- Deck
- Granite Countertops
- Covered Patio or Porch
About This Home
SELLER'S RECENT JOB RELATED RELOCATION HAS PROMPTED A SIZABLE DECREASE IN LISTING PRICE. This beautiful home is available for quick close and is ready for immediate occupancy. Prepare to fall in love with this immaculately maintained custom-built beauty in the highly desirable Woodland Forest Subdivision of Moss Bluff. Tucked away on a gorgeous 1.44-acre lot surrounded by mature hardwood trees, this 1.5-story home offers the perfect blend of space, style, and serenity. Featuring 4 bedrooms, 2.5 bathrooms, this move-in-ready home is packed with charm and thoughtful upgrades throughout. Step inside to soaring 12-foot ceilings, rich hand-scraped wood flooring, and a welcoming open layout that's perfect for entertaining. The heart of the home is a warm and inviting great room with a cozy gas fireplace, seamlessly flowing into the dining area and a chef's dream kitchen. You'll love the custom cabinetry, gas stove, upgraded LG stainless steel appliances, huge eat-in island, and TWO walk-in pantries. Need a workspace? A dedicated office/study just off the kitchen offers the perfect spot for working from home or tackling daily tasks. The private master suite is a true retreat, boasting a tray ceiling, dual vanities with a makeup station, his-and-her walk-in closets, a luxurious jetted soaking tub, a new walk-in tile shower, and a private water closet. Upstairs, you'll find a spacious 4th bedroom that could also serve as a bonus/media room, or game space--ideal for any lifestyle. The outdoor space is just as impressive: beautifully landscaped and fully outfitted for relaxation or entertaining with a 15x30 wood deck, large covered patio, and a stunning backdrop of trees and nature. There's also a 2-car garage plus a separate golf cart garage or workshop for all your hobbies and toys. The big-ticket maintenance items have already been taken care of and include: Roof, HVAC, and water heater all replaced in 2021, Brand-new windows and gutters in 2024 and seller just refinished the wood exterior doors. This is more than a home--it's a lifestyle. Elegant living. Family comfort. All in one perfect Moss Bluff address.
Home Details
Home Type
- Single Family
Est. Annual Taxes
- $2,923
Year Built
- 2009
Lot Details
- 1.44 Acre Lot
- Lot Dimensions are 383.02x173.88x100.669x410x60
- Property fronts a county road
- Rectangular Lot
Parking
- 2 Car Attached Garage
- Driveway
- Open Parking
Home Design
- Acadian Style Architecture
- Turnkey
- Brick Exterior Construction
- Slab Foundation
- Shingle Roof
Interior Spaces
- 1-Story Property
- Open Floorplan
- Crown Molding
- Tray Ceiling
- Ceiling Fan
- Recessed Lighting
- Gas Fireplace
- Fire and Smoke Detector
Kitchen
- Electric Oven
- Electric Range
- Microwave
- Dishwasher
- Kitchen Island
- Granite Countertops
Bedrooms and Bathrooms
- 0.5 Bathroom
- Single Vanity
- Dual Sinks
- Soaking Tub
- Separate Shower
Laundry
- Laundry Room
- Washer and Electric Dryer Hookup
Outdoor Features
- Deck
- Covered Patio or Porch
Schools
- Gillis Elementary School
- Moss Bluff Middle School
- Sam Houston High School
Utilities
- Central Heating and Cooling System
- Natural Gas Connected
- Water Heater
- Aerobic Septic System
Additional Features
- Energy-Efficient Appliances
- Outside City Limits
Community Details
- No Home Owners Association
- Woodland Forest Estates Pt 2 Subdivision
Map
Home Values in the Area
Average Home Value in this Area
Tax History
| Year | Tax Paid | Tax Assessment Tax Assessment Total Assessment is a certain percentage of the fair market value that is determined by local assessors to be the total taxable value of land and additions on the property. | Land | Improvement |
|---|---|---|---|---|
| 2024 | $2,923 | $34,690 | $4,460 | $30,230 |
| 2023 | $2,923 | $34,690 | $4,460 | $30,230 |
| 2022 | $2,873 | $34,690 | $4,460 | $30,230 |
| 2021 | $3,015 | $34,690 | $4,460 | $30,230 |
| 2020 | $3,429 | $31,490 | $4,280 | $27,210 |
| 2019 | $3,754 | $34,360 | $4,130 | $30,230 |
| 2018 | $2,940 | $34,360 | $4,130 | $30,230 |
| 2017 | $3,813 | $34,360 | $4,130 | $30,230 |
| 2016 | $3,837 | $34,360 | $4,130 | $30,230 |
| 2015 | $3,837 | $34,360 | $4,130 | $30,230 |
Property History
| Date | Event | Price | List to Sale | Price per Sq Ft | Prior Sale |
|---|---|---|---|---|---|
| 09/04/2025 09/04/25 | Price Changed | $425,000 | -5.5% | $169 / Sq Ft | |
| 08/20/2025 08/20/25 | Price Changed | $449,900 | -0.9% | $179 / Sq Ft | |
| 07/30/2025 07/30/25 | Price Changed | $454,000 | -1.1% | $180 / Sq Ft | |
| 06/26/2025 06/26/25 | For Sale | $459,000 | +9.3% | $182 / Sq Ft | |
| 07/20/2022 07/20/22 | Sold | -- | -- | -- | View Prior Sale |
| 06/18/2022 06/18/22 | Pending | -- | -- | -- | |
| 06/03/2022 06/03/22 | For Sale | $420,000 | -- | $177 / Sq Ft |
Purchase History
| Date | Type | Sale Price | Title Company |
|---|---|---|---|
| Deed | $405,000 | None Listed On Document | |
| Cash Sale Deed | $52,500 | None Available | |
| Cash Sale Deed | $45,000 | None Available |
Mortgage History
| Date | Status | Loan Amount | Loan Type |
|---|---|---|---|
| Open | $419,580 | VA |
Source: Southwest Louisiana Association of REALTORS®
MLS Number: SWL25003705
APN: 01362554
- 1649 S Woodland Forest Dr
- 1476 Hickory Ridge Dr
- 0 N Wallace Pointe Dr Unit SWL25000065
- 0 N Wallace Pointe Dr Unit SWL25000066
- 0 N Wallace Pointe Dr Unit SWL25000044
- 1723 N Woodland Forest Dr
- 1773 Jessica Ln
- 2095 Orleans Dr
- 2112 Orleans Dr
- 2086 Westbank Dr
- 2092 Westbank Dr
- 1811 Poeyfarre Dr
- 2710 Christy Dr
- Azalea IV G Plan at Orleans Run
- Birch III G Plan at Orleans Run
- Dogwood IV G Plan at Orleans Run
- Falkner III G Plan at Orleans Run
- Trillium IV H Plan at Orleans Run
- Azalea IV H Plan at Orleans Run
- Birch III H Plan at Orleans Run
- 1624 N Michael Square
- 444 Andrus Loop
- 233 Armistead Ln Unit A
- 5004 Cypress Lake Dr
- 876 Gold Finch Way
- 2900 Westwood Rd
- 805 Topsy Rd
- 608 John Stine Rd Unit 608 John Stine Rd duplex
- 1205 Beech St
- 2013 Elizabeth St
- 497 High Hope Rd
- 2600 Moeling St
- 420 Moss St Unit A
- 420 Moss St
- 420 Moss St Unit A
- 333 Mill St
- 600 Ryan St
- 401 Division St
- 707 Division St Unit B
- 2403 Elaine St
