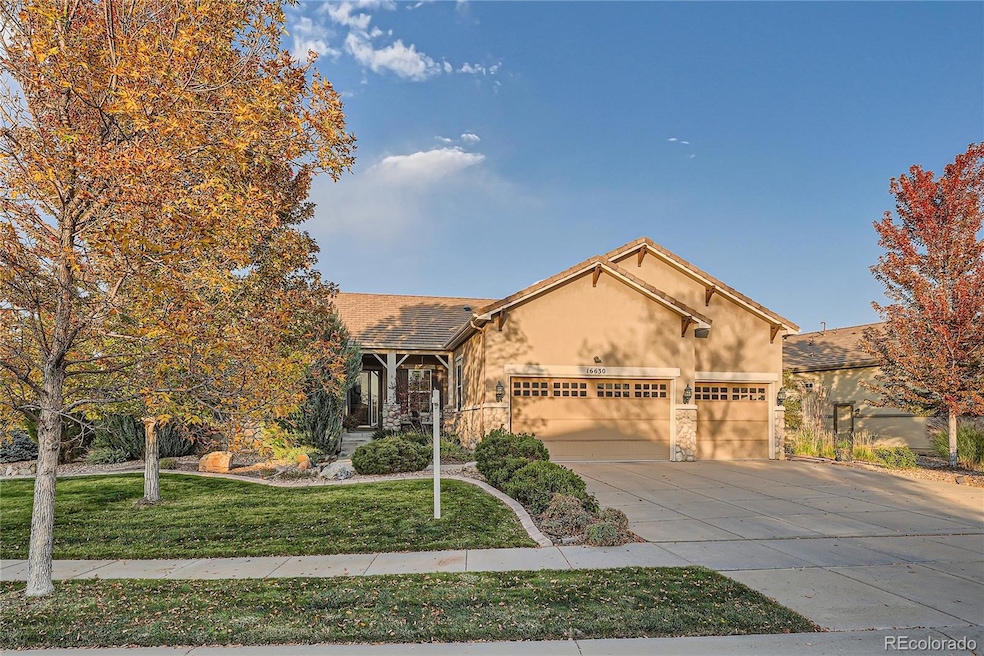This rare Vail model offers 2,625 sq ft of meticulously maintained, single-level living with no stairs, situated on a quiet street with lush landscaping, xeriscaping, and extra trees for added privacy. The front of the home has beautiful views, and the welcoming entryway with a tray ceiling is adorned by a Venetian glass chandelier. The open floor plan boasts upgrades like Acacia wood flooring, new tile in key areas, newer appliances (dishwasher, cooktop, washer/dryer), a recently replaced A/C, and a hot water heater. Natural light fills the home through five solar tubes, and new patio doors add style and energy efficiency. The Gourmet Kitchen features under-cabinet lighting, a Moen touch faucet, and a built-in hutch, making it perfect for entertaining. The spacious primary bedroom has a tray ceiling, a door leading to the east-facing composite deck, a five-piece bath, and a walk-in closet. The second bedroom can double as a craft room or office with its built-in workstation and extra windows. The large family room, centered around a cozy gas fireplace, is ideal for gatherings, and the dining room, highlighted by a crystal chandelier and granite serving counters, adds elegance to special occasions. Outdoor living is enhanced by the expansive, shaded deck, perfect for BBQs, with a grill included. This home also features a 660 sq ft 3-car garage, three security storm doors, an upgraded thermostat, and handrails for added safety. Anthem Ranch residents enjoy access to the Aspen Lodge amenities, including over 130 clubs, 48 miles of scenic trails, indoor and outdoor pools, hot tubs, a walking track, a full fitness center, a billiard room, a library, fitness classes, and a social area with a double-sided gas fireplace. With easy access to I-25, DIA, Boulder, Denver, shopping, and restaurants, this home combines comfort, luxury, and the vibrant community lifestyle of Anthem Ranch. Showings start Saturday at noon. Photos will be added on Saturday.







