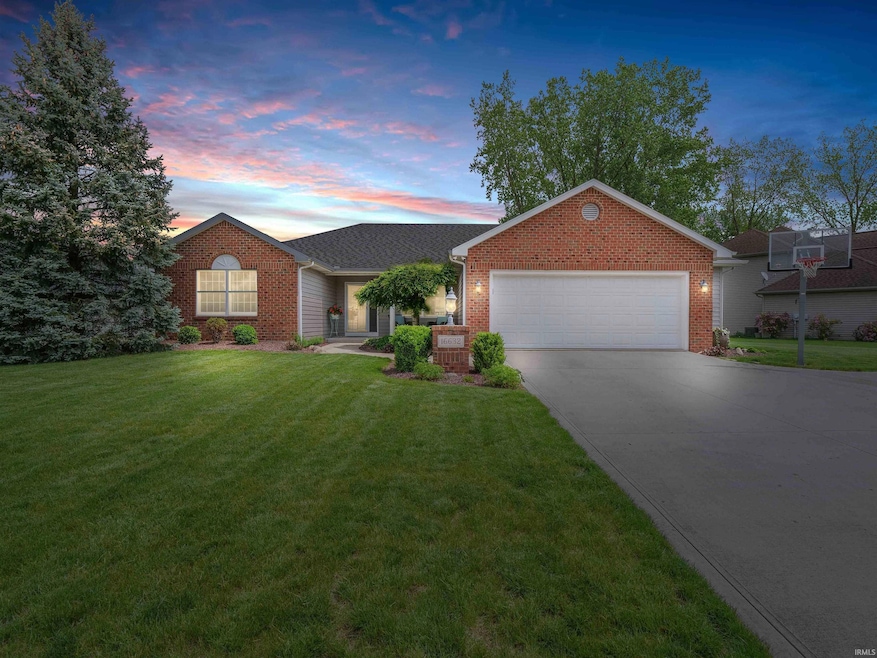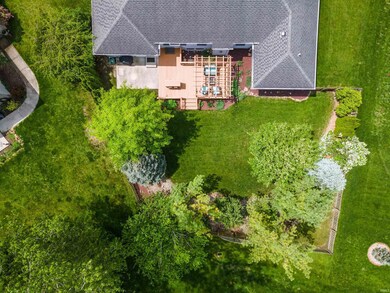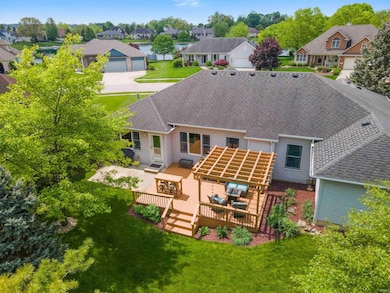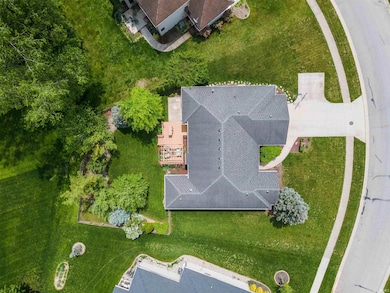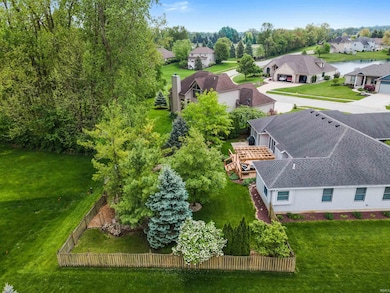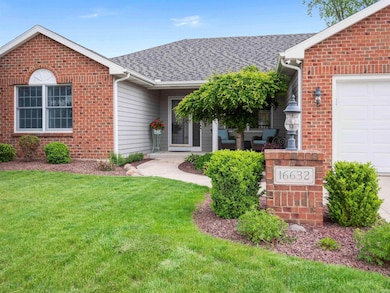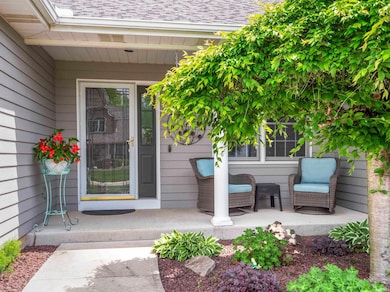
16632 Amethyst Pkwy Fort Wayne, IN 46845
Highlights
- Primary Bedroom Suite
- Ranch Style House
- Stone Countertops
- Carroll Middle School Rated A-
- Wood Flooring
- Covered Patio or Porch
About This Home
As of June 2025New Listing OPEN HOUSE Sunday 2-4 (6/1)!! 3 BR meticulously maintained RANCH with finished basement in Lakes of Willow Creek. Home is set on a beautiful lot surrounded by large trees and nearby pond. Large deck with pergola offers the perfect setting for entertaining and relaxation. Updated kitchen offers ample work surface on quartz countertops, quality built cabinetry with pullouts, spice storage (2 pullouts), two ovens, single basin sink and pot filler. All kitchen appliances stay. Garage is oversized for extra storage. Close to shopping, dining, walking trails and two association ponds with association access. Primary suite has en suite bath with jetted bathtub, newly remodeled custom tile shower and double vanity sinks. Large closets throughout. Custom window treatments stay. New carpet on main level. Wide staircase leads to finished basement offering recreation area and workout/flex room. Lots of new(er) throughout: HVAC (2022), water heater (2021), sump pump (2023), garage door opener (2024), refrigerator (2020), microwave (2025), dishwasher (2024), washer (2020), main floor carpet (2025).
Last Agent to Sell the Property
CENTURY 21 Bradley Realty, Inc Brokerage Phone: 260-705-7887 Listed on: 05/29/2025

Home Details
Home Type
- Single Family
Est. Annual Taxes
- $3,170
Year Built
- Built in 2004
Lot Details
- 0.36 Acre Lot
- Lot Dimensions are 108x146
- Rural Setting
- Picket Fence
- Property is Fully Fenced
- Wood Fence
- Landscaped
Parking
- 2 Car Attached Garage
- Garage Door Opener
- Driveway
Home Design
- Ranch Style House
- Traditional Architecture
- Slab Foundation
- Poured Concrete
- Shingle Roof
- Asphalt Roof
- Cement Board or Planked
- Vinyl Construction Material
Interior Spaces
- Woodwork
- Ceiling height of 9 feet or more
- Self Contained Fireplace Unit Or Insert
- Gas Log Fireplace
- Entrance Foyer
- Living Room with Fireplace
- Fire and Smoke Detector
Kitchen
- Eat-In Kitchen
- Breakfast Bar
- Oven or Range
- Kitchen Island
- Stone Countertops
- Disposal
Flooring
- Wood
- Carpet
- Tile
Bedrooms and Bathrooms
- 3 Bedrooms
- Primary Bedroom Suite
- 2 Full Bathrooms
- Double Vanity
- Bathtub With Separate Shower Stall
Laundry
- Laundry on main level
- Gas And Electric Dryer Hookup
Finished Basement
- Sump Pump
- Natural lighting in basement
Outdoor Features
- Covered Deck
- Covered Patio or Porch
Location
- Suburban Location
Schools
- Huntertown Elementary School
- Carroll Middle School
- Carroll High School
Utilities
- Forced Air Heating and Cooling System
- Heating System Uses Gas
Listing and Financial Details
- Assessor Parcel Number 02-02-08-479-008.000-058
Community Details
Overview
- Lakes At Willow Creek Subdivision
Recreation
- Waterfront Owned by Association
Ownership History
Purchase Details
Home Financials for this Owner
Home Financials are based on the most recent Mortgage that was taken out on this home.Purchase Details
Home Financials for this Owner
Home Financials are based on the most recent Mortgage that was taken out on this home.Purchase Details
Similar Homes in Fort Wayne, IN
Home Values in the Area
Average Home Value in this Area
Purchase History
| Date | Type | Sale Price | Title Company |
|---|---|---|---|
| Warranty Deed | -- | Near North Title Group | |
| Warranty Deed | -- | Centurion Land Title Inc | |
| Corporate Deed | -- | Three Rivers Title Co Inc | |
| Corporate Deed | -- | Three Rivers Title Co Inc |
Mortgage History
| Date | Status | Loan Amount | Loan Type |
|---|---|---|---|
| Open | $239,900 | New Conventional | |
| Previous Owner | $169,800 | New Conventional | |
| Previous Owner | $189,520 | New Conventional | |
| Previous Owner | $40,000 | Credit Line Revolving |
Property History
| Date | Event | Price | Change | Sq Ft Price |
|---|---|---|---|---|
| 06/30/2025 06/30/25 | Sold | $425,655 | -3.2% | $128 / Sq Ft |
| 06/01/2025 06/01/25 | Pending | -- | -- | -- |
| 05/29/2025 05/29/25 | For Sale | $439,900 | +85.7% | $132 / Sq Ft |
| 05/30/2014 05/30/14 | Sold | $236,900 | -1.3% | $77 / Sq Ft |
| 04/26/2014 04/26/14 | Pending | -- | -- | -- |
| 04/24/2014 04/24/14 | For Sale | $239,900 | -- | $78 / Sq Ft |
Tax History Compared to Growth
Tax History
| Year | Tax Paid | Tax Assessment Tax Assessment Total Assessment is a certain percentage of the fair market value that is determined by local assessors to be the total taxable value of land and additions on the property. | Land | Improvement |
|---|---|---|---|---|
| 2024 | $2,844 | $388,100 | $43,700 | $344,400 |
| 2022 | $2,712 | $339,400 | $43,700 | $295,700 |
| 2021 | $2,692 | $317,100 | $43,700 | $273,400 |
| 2020 | $2,593 | $296,700 | $43,700 | $253,000 |
| 2019 | $2,421 | $272,000 | $43,700 | $228,300 |
| 2018 | $2,332 | $261,300 | $43,700 | $217,600 |
| 2017 | $2,334 | $249,300 | $43,700 | $205,600 |
| 2016 | $2,396 | $245,700 | $43,700 | $202,000 |
| 2014 | $2,361 | $236,100 | $43,700 | $192,400 |
| 2013 | $2,174 | $217,400 | $43,700 | $173,700 |
Agents Affiliated with this Home
-
A.J. Sheehe

Seller's Agent in 2025
A.J. Sheehe
CENTURY 21 Bradley Realty, Inc
(260) 705-7887
121 Total Sales
-
John-Michael Segyde

Buyer's Agent in 2025
John-Michael Segyde
Coldwell Banker Real Estate Gr
(260) 413-2180
226 Total Sales
-
B
Seller's Agent in 2014
Bill Gething
RE/MAX
-
Cindy Burkhart

Buyer's Agent in 2014
Cindy Burkhart
North Eastern Group Realty
(260) 750-7042
102 Total Sales
Map
Source: Indiana Regional MLS
MLS Number: 202520004
APN: 02-02-08-479-008.000-058
- 16619 Amethyst Pkwy
- 498 Keltic Pines Blvd
- 454 Keltic Pines Blvd
- 1216 Switchfoot Dr
- 564 Keltic Pines Blvd
- 936 Switchfoot Dr
- 432 Keltic Pines Blvd
- 453 Keltic Pines Blvd
- 388 Keltic Pines Blvd
- 366 Keltic Pines Blvd
- 1265 Switchfoot Dr
- 652 Keltic Pines Blvd
- 379 Keltic Pines Blvd
- 17656 Seahawk Ln
- 688 Skillet Ave
- 1282 Switchfoot Dr
- 696 Keltic Pines Blvd
- 322 Keltic Pines Blvd Unit 1
- 658 Skillet Ave
- 638 Skillet Ave
