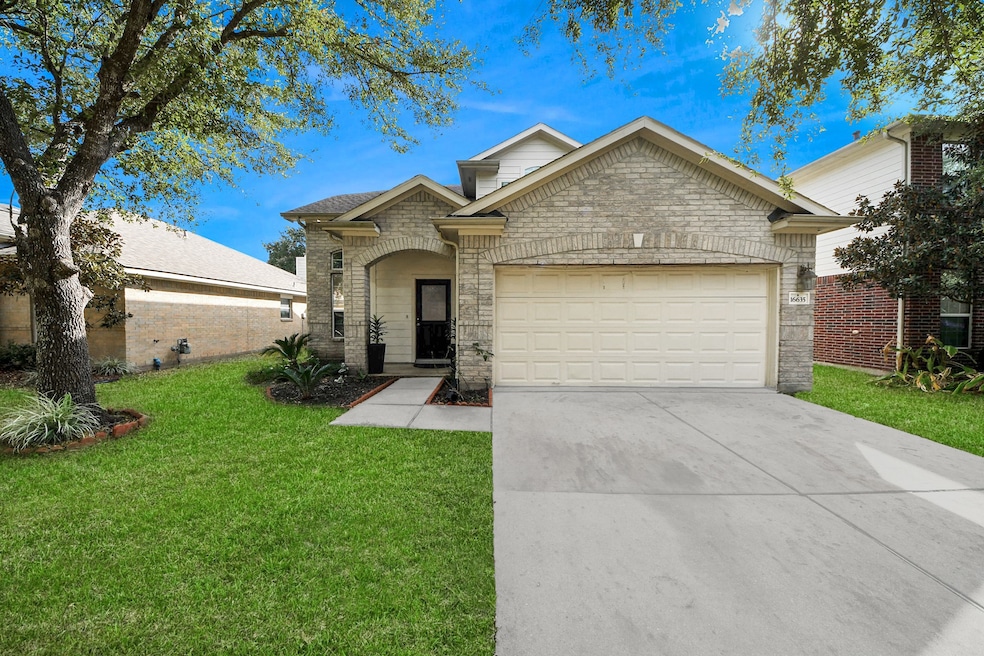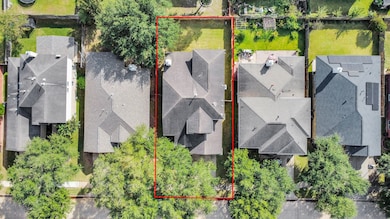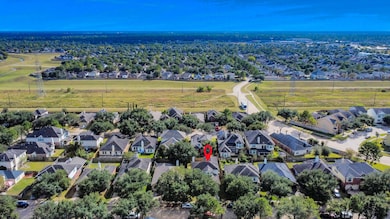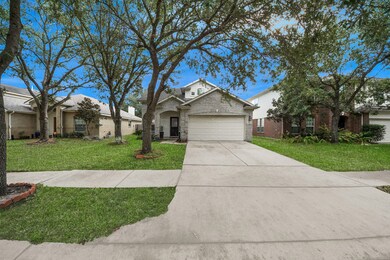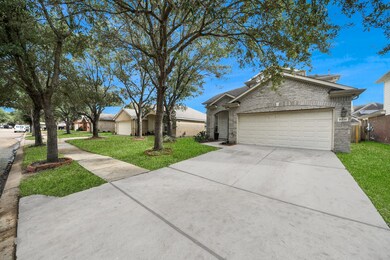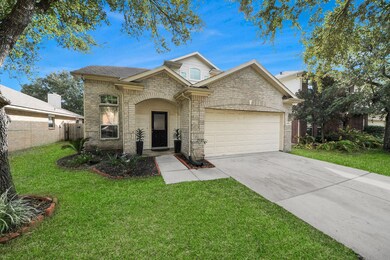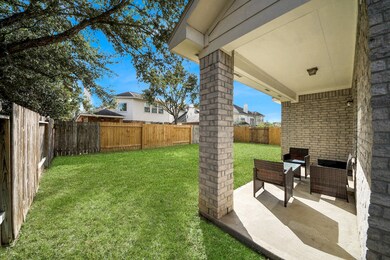16635 Greenbriar Point Ln Houston, TX 77095
Canyon Lakes at Stonegate NeighborhoodHighlights
- Tennis Courts
- ENERGY STAR Certified Homes
- Traditional Architecture
- Birkes Elementary School Rated A
- Clubhouse
- High Ceiling
About This Home
Welcome to this beautifully maintained 4-bedroom, 2.5-bath home located in the highly desired Canyon Lakes at Stone Gate community. This spacious residence offers an impressive open layout with abundant natural light, elegant formal areas, and a comfortable family room perfect for gatherings. The kitchen features ample cabinetry, a center island, and clear views of the living space—ideal for everyday living and entertaining. All bedrooms are generously sized, including a peaceful primary suite with a well-appointed bathroom and walk-in closet. The backyard provides plenty of room for relaxing, gardening, or creating your own outdoor retreat. Situated on a quiet street with great curb appeal, this home gives you access to resort-style amenities, scenic lakes, pools, tennis, splash pad, clubhouse, and golf course. Zoned to top Cy-Fair ISD schools and close to shopping, dining, and major highways. A fantastic opportunity in a thriving community!
Home Details
Home Type
- Single Family
Est. Annual Taxes
- $5,131
Year Built
- Built in 2008
Lot Details
- 5,504 Sq Ft Lot
- Cul-De-Sac
- Property is Fully Fenced
- Private Yard
Parking
- 2 Car Attached Garage
Home Design
- Traditional Architecture
Interior Spaces
- 2,716 Sq Ft Home
- 2-Story Property
- High Ceiling
- Ceiling Fan
- Gas Fireplace
- Entrance Foyer
- Family Room Off Kitchen
- Living Room
- Combination Kitchen and Dining Room
- Game Room
- Utility Room
- Washer and Gas Dryer Hookup
- Fire and Smoke Detector
Kitchen
- Breakfast Bar
- Double Oven
- Gas Cooktop
- Microwave
- Dishwasher
- Kitchen Island
- Disposal
Flooring
- Carpet
- Tile
Bedrooms and Bathrooms
- 4 Bedrooms
- Double Vanity
- Separate Shower
Eco-Friendly Details
- ENERGY STAR Qualified Appliances
- Energy-Efficient Windows with Low Emissivity
- Energy-Efficient HVAC
- ENERGY STAR Certified Homes
Outdoor Features
- Tennis Courts
Schools
- Birkes Elementary School
- Aragon Middle School
- Langham Creek High School
Utilities
- Central Heating and Cooling System
- Heating System Uses Gas
Listing and Financial Details
- Property Available on 12/15/25
- 12 Month Lease Term
Community Details
Overview
- Canyon Lks/Stonegate Sec 10 Subdivision
Amenities
- Picnic Area
- Clubhouse
Recreation
- Tennis Courts
- Community Basketball Court
- Community Playground
- Community Pool
- Park
Pet Policy
- Call for details about the types of pets allowed
- Pet Deposit Required
Map
Source: Houston Association of REALTORS®
MLS Number: 14608928
APN: 1254010020056
- 16758 Mammoth Springs Dr
- 16243 Pinon Vista Dr
- 16750 Libson Falls Dr
- 16310 Pinon Vista Dr
- 16827 Libson Falls Dr
- 16802 Pine Castle Dr
- 16839 Mammoth Springs Dr
- 9631 Gorman Brook Dr
- 16414 Mesa Point Dr
- 9714 Coyote Creek Dr
- 16602 Grenada Falls Dr
- 9406 Morley Lake Dr
- 9735 Coyote Creek Dr
- 9218 Rosewell Ct
- 9938 Adobe Dr
- 16523 Pinon Vista Dr
- 16827 Newlight Bend Dr
- 16227 Cliff Haven Dr
- 9203 Appin Ct
- 9207 Appin Ct
- 16718 Libson Falls Dr
- 16747 Libson Falls Dr
- 16526 Bristle Creek Dr
- 16823 Libson Falls Dr
- 16822 Libson Falls Dr
- 9607 Gorman Brook Dr
- 9706 Coyote Creek Dr
- 9714 Coyote Creek Dr
- 16875 Mammoth Springs Dr
- 16402 Pinon Vista Dr
- 16602 Grenada Falls Dr
- 9735 Coyote Creek Dr
- 16623 Grenada Falls Dr
- 16539 Mesa Point Dr
- 9210 Rosewell Ct
- 9614 Pine Bank Ct
- 9202 Aberdeen Lake Dr
- 9215 Birch Springs Dr
- 9215 Kransbury Ln
- 8847 Distant Woods Dr
