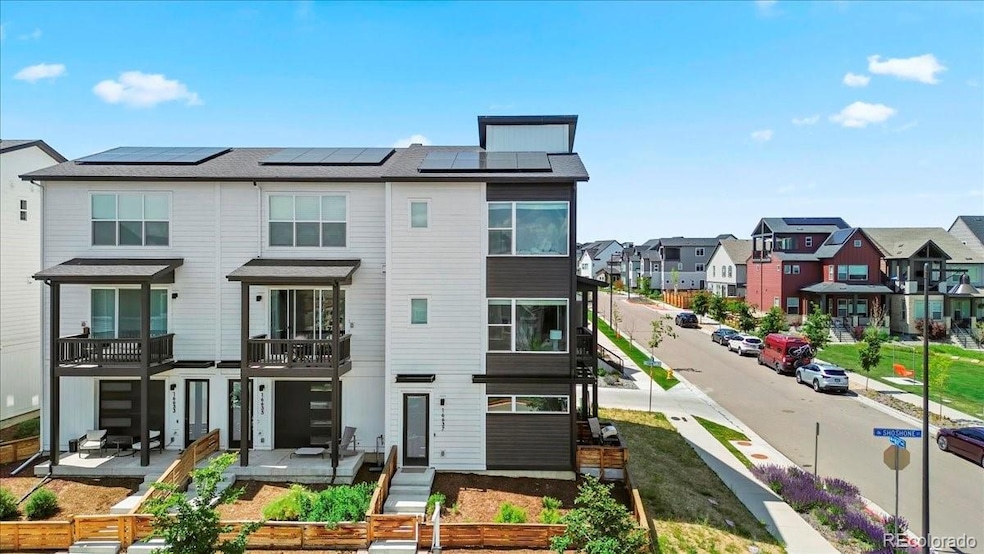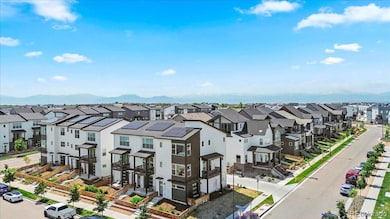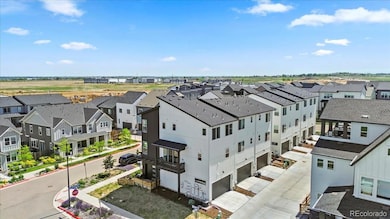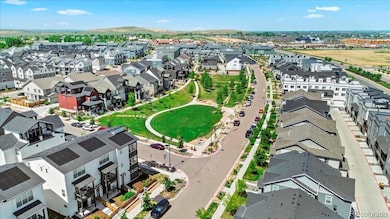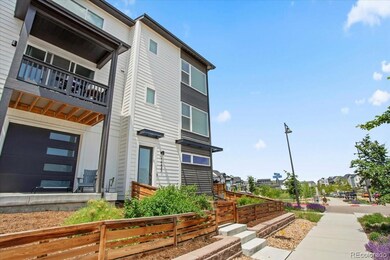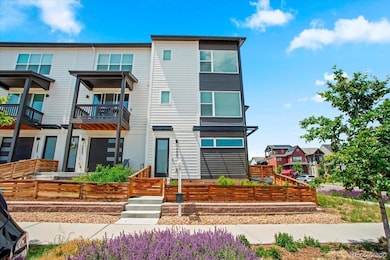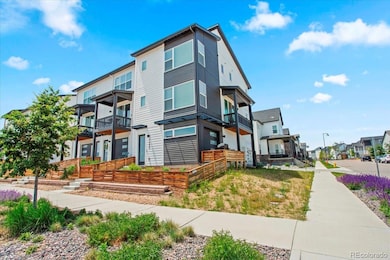
16637 Shoshone St Broomfield, CO 80023
Anthem NeighborhoodHighlights
- New Construction
- No Units Above
- Loft
- Thunder Vista P-8 Rated A-
- Contemporary Architecture
- Granite Countertops
About This Home
As of July 2025This solar-powered end unit Haven is located at the popular Baseline community in Broomfield. The open floor plan on the main living level has elegant 9-foot ceilings, beautiful plank flooring, and large windows to let the light pour in. The spacious kitchen features a large island with stainless appliances, soft-close cabinets, quartz countertops, an undermount sink, and three pendant lights. The dining area in the Haven plan showcases room for entertaining and opens to both the great room and a 2nd story outdoor living space. Upstairs, the spacious primary suite has vaulted ceilings, large walk-in closet and a primary bath with dual vanity undermount sinks, designer tile floors, elongated toilet and a clear glass shower. Set up your home office or a second living room in the third-floor loft, near secondary bedroom and bath. The finished DoMore space with extra powder bath, located on the Entry Level is a creative, flexible room that you can personalize to fit your lifestyle - maybe it’s a home gym, your crafting space, or your bike shop! The roll-up, modern garage style door provides a great way to merge the indoor and outdoor experience into one space. Simply roll up the door and enjoy your private fenced-in yard. All cutting edge efficiency and sustainability features come standard in Thrive homes! This home is certified Zero Energy Ready by the U.S. Department of Energy. In addition to the top-of-the-line efficiency features, this home also has superior health features! It’s both EPA Indoor airPLUS Qualified and LEED certified, meaning it was built from the ground up with health in mind. Perfectly positioned between Denver, Boulder, and Fort Collins.
Last Agent to Sell the Property
Orchard Brokerage LLC Brokerage Email: nicole.ryan@orchard.com,303-802-0205 License #100055650 Listed on: 05/26/2025

Townhouse Details
Home Type
- Townhome
Est. Annual Taxes
- $5,624
Year Built
- Built in 2022 | New Construction
Lot Details
- 2,003 Sq Ft Lot
- No Units Above
- End Unit
- No Units Located Below
- Property is Fully Fenced
- Private Yard
HOA Fees
- $78 Monthly HOA Fees
Parking
- 2 Car Attached Garage
- Electric Vehicle Home Charger
- Insulated Garage
- Dry Walled Garage
Home Design
- Contemporary Architecture
- Slab Foundation
- Frame Construction
- Composition Roof
- Stucco
Interior Spaces
- 1,826 Sq Ft Home
- 3-Story Property
- Ceiling Fan
- Double Pane Windows
- Living Room
- Loft
- Bonus Room
Kitchen
- Oven
- Microwave
- Dishwasher
- Granite Countertops
Flooring
- Carpet
- Tile
- Vinyl
Bedrooms and Bathrooms
- 2 Bedrooms
- Walk-In Closet
Laundry
- Laundry Room
- Dryer
- Washer
Home Security
Outdoor Features
- Balcony
- Patio
Location
- Ground Level
Schools
- Thunder Vista Elementary And Middle School
- Legacy High School
Utilities
- Forced Air Heating and Cooling System
- 220 Volts
- 220 Volts in Garage
- Tankless Water Heater
- High Speed Internet
- Phone Available
Listing and Financial Details
- Assessor Parcel Number R8877391
Community Details
Overview
- Association fees include exterior maintenance w/out roof, recycling, snow removal, trash
- Baseline Community Assocation Association, Phone Number (720) 464-5164
- Built by Thrive Home Builders
- Northpark Subdivision, Haven Floorplan
Security
- Carbon Monoxide Detectors
- Fire and Smoke Detector
Ownership History
Purchase Details
Home Financials for this Owner
Home Financials are based on the most recent Mortgage that was taken out on this home.Purchase Details
Home Financials for this Owner
Home Financials are based on the most recent Mortgage that was taken out on this home.Similar Homes in Broomfield, CO
Home Values in the Area
Average Home Value in this Area
Purchase History
| Date | Type | Sale Price | Title Company |
|---|---|---|---|
| Special Warranty Deed | $600,000 | Orchard Title | |
| Special Warranty Deed | $685,035 | Land Title |
Mortgage History
| Date | Status | Loan Amount | Loan Type |
|---|---|---|---|
| Open | $480,000 | New Conventional | |
| Previous Owner | $343,700 | New Conventional |
Property History
| Date | Event | Price | Change | Sq Ft Price |
|---|---|---|---|---|
| 07/18/2025 07/18/25 | Sold | $600,000 | +0.2% | $329 / Sq Ft |
| 06/03/2025 06/03/25 | Price Changed | $599,000 | -2.6% | $328 / Sq Ft |
| 05/26/2025 05/26/25 | For Sale | $615,000 | -- | $337 / Sq Ft |
Tax History Compared to Growth
Tax History
| Year | Tax Paid | Tax Assessment Tax Assessment Total Assessment is a certain percentage of the fair market value that is determined by local assessors to be the total taxable value of land and additions on the property. | Land | Improvement |
|---|---|---|---|---|
| 2025 | $5,624 | $38,460 | $6,970 | $31,490 |
| 2024 | $5,624 | $34,420 | $6,290 | $28,130 |
| 2023 | $5,662 | $39,530 | $7,230 | $32,300 |
| 2022 | $1,452 | $8,820 | $8,820 | $0 |
| 2021 | $1,452 | $2,130 | $2,130 | $0 |
| 2020 | $333 | $2,020 | $2,020 | $0 |
Agents Affiliated with this Home
-
Nicole Ryan

Seller's Agent in 2025
Nicole Ryan
Orchard Brokerage LLC
(303) 802-0205
1 in this area
82 Total Sales
-
Lydia Creasey

Buyer's Agent in 2025
Lydia Creasey
RE/MAX
(720) 740-2443
5 in this area
160 Total Sales
Map
Source: REcolorado®
MLS Number: 6715614
APN: 1573-04-2-20-114
- 2080 Alcott Way
- 1919 W 165th Way
- 1929 W 165th Way
- 1933 W 165th Way
- 16586 Peak St
- 16621 Promenade St
- Beacon Plan at Parkside West at Baseline
- Overlook Plan at Parkside West at Baseline
- 1755 Peak Loop
- 1751 Peak Loop
- 1749 Peak Loop
- 1759 Peak Loop
- 1918 W 165th Way
- 1986 W 166th Dr
- 2108 Alcott Way
- 1764 Peak Loop
- 1768 Peak Loop
- 16722 Shoshone St
- Rise Plan at Parkside West at Baseline - Wee-Cottages
- Elevate Plan at Parkside West at Baseline - Wee-Cottages
