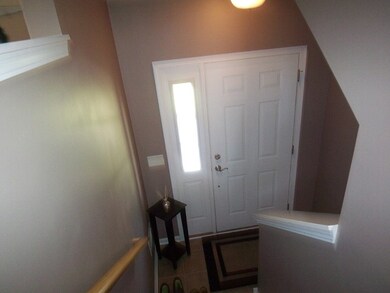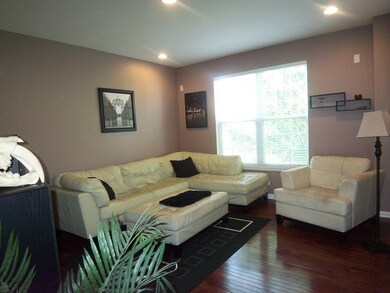
1664 Dogwood Ln Hanover Park, IL 60133
Highlights
- Landscaped Professionally
- Walk-In Pantry
- Attached Garage
- Bartlett High School Rated A-
- Balcony
- Breakfast Bar
About This Home
As of February 2020Welcome to your new "commuter's paradise" home. A great 2 bedroom home built in 2007. High efficiency furnace with humidifier along with can lights in the living room allow YOU to create the ambience. Cathedral ceilings in the master with large walk-in closets in each bedroom to meet your storage needs. 9 foot ceilings throughout first floor offer generous space. Come see this Church Street Station Gem!
Last Buyer's Agent
Cheri Santay-Panzloff
Real People Realty, Inc.

Townhouse Details
Home Type
- Townhome
Est. Annual Taxes
- $7,440
Year Built
- 2007
HOA Fees
- $195 per month
Parking
- Attached Garage
- Garage Transmitter
- Garage Door Opener
- Driveway
- Parking Included in Price
- Garage Is Owned
Home Design
- Brick Exterior Construction
- Slab Foundation
- Asphalt Shingled Roof
- Vinyl Siding
Kitchen
- Breakfast Bar
- Walk-In Pantry
- Oven or Range
- Microwave
- Dishwasher
Bedrooms and Bathrooms
- Primary Bathroom is a Full Bathroom
- Dual Sinks
Laundry
- Dryer
- Washer
Utilities
- Forced Air Heating and Cooling System
- Heating System Uses Gas
- Lake Michigan Water
Additional Features
- Partial Basement
- Balcony
- Landscaped Professionally
Listing and Financial Details
- Homeowner Tax Exemptions
- $500 Seller Concession
Community Details
Amenities
- Common Area
Pet Policy
- Pets Allowed
Ownership History
Purchase Details
Home Financials for this Owner
Home Financials are based on the most recent Mortgage that was taken out on this home.Purchase Details
Home Financials for this Owner
Home Financials are based on the most recent Mortgage that was taken out on this home.Purchase Details
Home Financials for this Owner
Home Financials are based on the most recent Mortgage that was taken out on this home.Purchase Details
Similar Homes in the area
Home Values in the Area
Average Home Value in this Area
Purchase History
| Date | Type | Sale Price | Title Company |
|---|---|---|---|
| Warranty Deed | -- | Precision Title | |
| Warranty Deed | $207,000 | Chicago Title | |
| Corporate Deed | $199,000 | First American Title Ins Co | |
| Receivers Deed | $1,575,000 | None Available |
Mortgage History
| Date | Status | Loan Amount | Loan Type |
|---|---|---|---|
| Open | $216,898 | FHA | |
| Previous Owner | $186,300 | New Conventional | |
| Previous Owner | $169,100 | New Conventional |
Property History
| Date | Event | Price | Change | Sq Ft Price |
|---|---|---|---|---|
| 02/06/2020 02/06/20 | Sold | $220,900 | +2.8% | $133 / Sq Ft |
| 12/30/2019 12/30/19 | Pending | -- | -- | -- |
| 11/10/2019 11/10/19 | For Sale | $214,900 | +3.8% | $129 / Sq Ft |
| 09/24/2018 09/24/18 | Sold | $207,000 | -8.0% | $124 / Sq Ft |
| 07/28/2018 07/28/18 | Pending | -- | -- | -- |
| 07/05/2018 07/05/18 | For Sale | $225,000 | -- | $135 / Sq Ft |
Tax History Compared to Growth
Tax History
| Year | Tax Paid | Tax Assessment Tax Assessment Total Assessment is a certain percentage of the fair market value that is determined by local assessors to be the total taxable value of land and additions on the property. | Land | Improvement |
|---|---|---|---|---|
| 2024 | $7,440 | $23,463 | $3,501 | $19,962 |
| 2023 | $7,247 | $23,463 | $3,501 | $19,962 |
| 2022 | $7,247 | $23,463 | $3,501 | $19,962 |
| 2021 | $7,348 | $19,362 | $563 | $18,799 |
| 2020 | $7,289 | $19,362 | $563 | $18,799 |
| 2019 | $7,250 | $21,514 | $563 | $20,951 |
| 2018 | $7,161 | $22,464 | $483 | $21,981 |
| 2017 | $7,114 | $22,464 | $483 | $21,981 |
| 2016 | $7,011 | $22,464 | $483 | $21,981 |
| 2015 | $4,682 | $14,843 | $443 | $14,400 |
| 2014 | $4,611 | $14,843 | $443 | $14,400 |
| 2013 | $7,221 | $22,490 | $443 | $22,047 |
Agents Affiliated with this Home
-
C
Seller's Agent in 2020
Cheri Santay-Panzloff
Keller Williams Inspire - Geneva
-

Buyer's Agent in 2020
Janet Mayer
RE/MAX
(630) 244-0755
2 in this area
82 Total Sales
-

Seller's Agent in 2018
Kevin Toomey
RE/MAX
18 Total Sales
-

Seller Co-Listing Agent in 2018
Dennis Toomey
RE/MAX
(847) 338-0180
91 Total Sales
Map
Source: Midwest Real Estate Data (MRED)
MLS Number: MRD10007348
APN: 06-36-410-066-0000
- 1710 Dogwood Ln
- 6518 Lilac Blvd
- 6710 Appletree St
- 6710 Valley View Rd
- 7N630 County Farm Rd
- 6551 Center Ave
- 6265 Gold Cir Unit 16412
- 6256 Kit Carson Dr Unit 16153
- 1365 Sacramento Dr Unit 16
- 6280 Gold Cir Unit 6280
- 6084 Fremont Dr Unit 16724
- 1423 Sacramento Dr Unit 16352
- 1815 Evergreen Ave
- 2030 Cedar Ave
- 27W607 Devon Ave
- 1434 Apache Dr Unit 241
- 2110 Cherry Ave
- 2040 Poplar Ave
- 6890 Hickory St
- 6950 Longmeadow Ln






