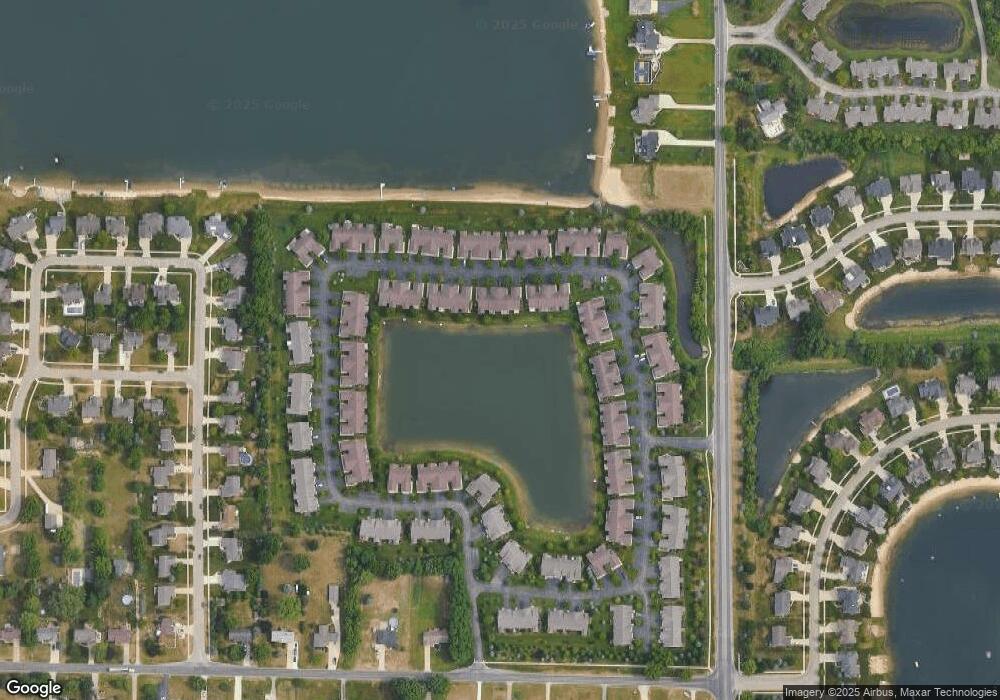1664 Lisa Dr SW Unit 21 Byron Center, MI 49315
Estimated Value: $365,000 - $409,000
--
Bed
2
Baths
1,136
Sq Ft
$339/Sq Ft
Est. Value
About This Home
This home is located at 1664 Lisa Dr SW Unit 21, Byron Center, MI 49315 and is currently estimated at $385,181, approximately $339 per square foot. 1664 Lisa Dr SW Unit 21 is a home located in Kent County with nearby schools including Marshall Elementary School, Robert L. Nickels Intermediate School, and Byron Center West Middle School.
Ownership History
Date
Name
Owned For
Owner Type
Purchase Details
Closed on
Jan 29, 2022
Sold by
Collins Judith A
Bought by
Judith A Collins Revocable Trust
Current Estimated Value
Purchase Details
Closed on
Oct 17, 2003
Sold by
B & G Development
Bought by
Collins Andrew J and Collins Judy A
Home Financials for this Owner
Home Financials are based on the most recent Mortgage that was taken out on this home.
Original Mortgage
$101,000
Interest Rate
5.81%
Mortgage Type
Purchase Money Mortgage
Purchase Details
Closed on
Aug 27, 2003
Sold by
Berkenpas Builders Inc
Bought by
B & G Development Llc
Home Financials for this Owner
Home Financials are based on the most recent Mortgage that was taken out on this home.
Original Mortgage
$101,000
Interest Rate
5.81%
Mortgage Type
Purchase Money Mortgage
Create a Home Valuation Report for This Property
The Home Valuation Report is an in-depth analysis detailing your home's value as well as a comparison with similar homes in the area
Home Values in the Area
Average Home Value in this Area
Purchase History
| Date | Buyer | Sale Price | Title Company |
|---|---|---|---|
| Judith A Collins Revocable Trust | -- | None Listed On Document | |
| Collins Andrew J | $218,951 | Chicago Title | |
| B & G Development Llc | $108,000 | -- |
Source: Public Records
Mortgage History
| Date | Status | Borrower | Loan Amount |
|---|---|---|---|
| Previous Owner | Collins Andrew J | $101,000 |
Source: Public Records
Tax History Compared to Growth
Tax History
| Year | Tax Paid | Tax Assessment Tax Assessment Total Assessment is a certain percentage of the fair market value that is determined by local assessors to be the total taxable value of land and additions on the property. | Land | Improvement |
|---|---|---|---|---|
| 2025 | $3,460 | $198,600 | $0 | $0 |
| 2024 | $3,460 | $186,200 | $0 | $0 |
| 2023 | $2,410 | $172,500 | $0 | $0 |
| 2022 | $2,295 | $158,200 | $0 | $0 |
| 2021 | $3,222 | $147,600 | $0 | $0 |
| 2020 | $0 | $0 | $0 | $0 |
| 2019 | $0 | $0 | $0 | $0 |
| 2018 | $0 | $0 | $0 | $0 |
| 2017 | $0 | $0 | $0 | $0 |
| 2016 | $0 | $0 | $0 | $0 |
| 2015 | $1 | $0 | $0 | $0 |
| 2013 | -- | $0 | $0 | $0 |
Source: Public Records
Map
Nearby Homes
- 1568 Bogey St SW Unit 1
- 1531 Dexter Dr SW Unit 37
- 1501 Dexter St SW Unit 35
- 1493 Dexter Dr SW Unit 34
- 6840 Burlingame Ave SW
- 1645 Springwind Dr SW
- 7074 Nantucket Dr SW
- 1752 Springwind Dr SW
- 6617 Northfield St SW
- 1818 Northfield Ct SW
- 1557 Marksbury Ct
- Whitby Plan at Kuiper's Meadow - Cottage Series
- Pentwater Plan at Kuiper's Meadow - Landmark Series
- Harbor Springs Plan at Kuiper's Meadow - Landmark Series
- Sequoia Plan at Kuiper's Meadow - Woodland Series
- Bay Harbor Plan at Kuiper's Meadow - Landmark Series
- Elmwood Plan at Kuiper's Meadow - Woodland Series
- Maplewood Plan at Kuiper's Meadow - Woodland Series
- Camden Plan at Kuiper's Meadow - Cottage Series
- Cedarwood Plan at Kuiper's Meadow - Woodland Series
- 1670 Lisa Dr SW Unit 2124
- 1676 Lisa Dr SW Unit 23
- 7017 Baltic Dr SW Unit 8
- 1682 Lisa Dr SW Unit 2124
- 1682 Lisa Dr SW Unit DR
- 7019 Baltic Dr SW Unit 7
- 7021 Baltic Dr SW Unit 58
- 1688 Lisa Dr SW Unit 49
- 7023 Baltic Dr SW Unit 58
- 1694 Lisa Dr SW Unit 50
- 1667 Lisa Dr SW
- 1673 Lisa Dr SW Unit 25
- 1661 Lisa Dr SW Unit 19
- 1679 Lisa Dr SW Unit 26
- 1655 Lisa Dr SW Unit 18
- 1649 Lisa Dr SW Unit 17
- 1685 Lisa Dr SW
- 7035 Baltic Dr SW Unit 4
- 1691 Lisa Dr SW
- 1643 Lisa Dr SW Unit 16
