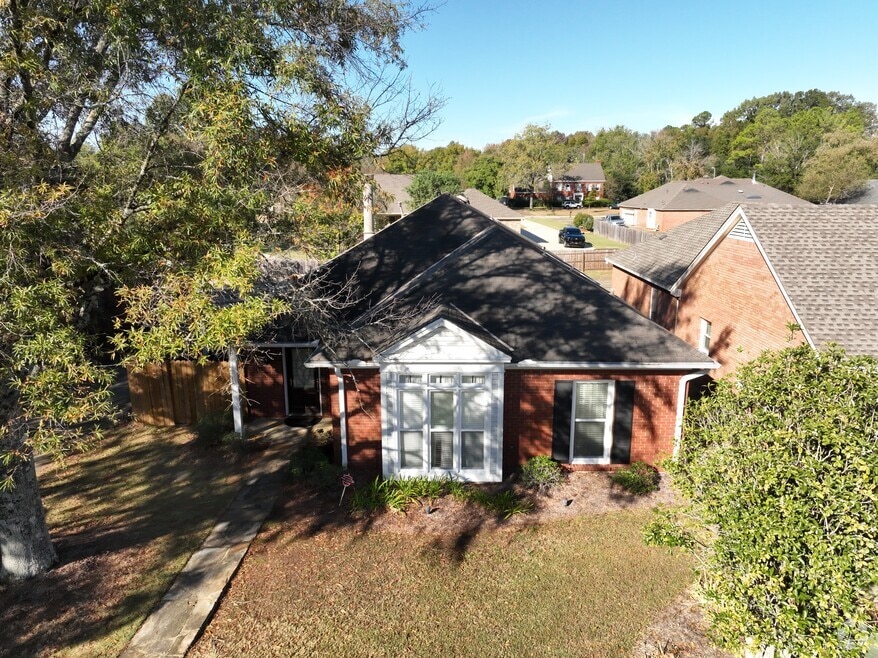
1664 Prairie Ln Montgomery, AL 36117
East Montgomery NeighborhoodEstimated payment $1,388/month
Highlights
- Hot Property
- Corner Lot
- 2 Car Attached Garage
- Vaulted Ceiling
- Enclosed Patio or Porch
- Soaking Tub
About This Home
This lovely Halcyon Garden home offers a spacious split floor plan with laminate flooring throughout and an updated kitchen featuring granite countertops and stainless-steel appliances. The large open great room with vaulted ceilings and a cozy fireplace flows beautifully into the dining area and breakfast room. The interior boasts fresh new paint, and both the front and back windows have been replaced with new energy-efficient windows. The private master suite features trey ceilings, a relaxing sitting area, and a bath with a garden tub and separate shower. Enjoy two patios—one covered—perfect for morning coffee or quiet afternoons. Additional highlights include a separate laundry room with built-in cabinets and a 2-car garage featuring abundant cabinetry, as well as a convenient storage room.
Home Details
Home Type
- Single Family
Est. Annual Taxes
- $689
Year Built
- Built in 1987
Lot Details
- 7,405 Sq Ft Lot
- Lot Dimensions are 55x132x55x134
- Corner Lot
- Level Lot
HOA Fees
- Property has a Home Owners Association
Parking
- 2 Car Attached Garage
Home Design
- Brick Exterior Construction
- Slab Foundation
Interior Spaces
- 1,790 Sq Ft Home
- 1-Story Property
- Vaulted Ceiling
- Gas Log Fireplace
Kitchen
- Electric Range
- Microwave
- Dishwasher
- Disposal
Flooring
- Laminate
- Tile
Bedrooms and Bathrooms
- 3 Bedrooms
- 2 Full Bathrooms
- Soaking Tub
- Garden Bath
- Separate Shower
Laundry
- Laundry Room
- Washer and Dryer Hookup
Schools
- Halcyon Elementary School
- Carr Middle School
- Jag High School
Utilities
- Central Heating and Cooling System
- Electric Water Heater
Additional Features
- Enclosed Patio or Porch
- City Lot
Community Details
- Halcyon Subdivision
Listing and Financial Details
- Assessor Parcel Number 09-04-20-4-000-157.000
Map
Home Values in the Area
Average Home Value in this Area
Tax History
| Year | Tax Paid | Tax Assessment Tax Assessment Total Assessment is a certain percentage of the fair market value that is determined by local assessors to be the total taxable value of land and additions on the property. | Land | Improvement |
|---|---|---|---|---|
| 2025 | $915 | $21,900 | $3,200 | $18,700 |
| 2024 | $699 | $19,910 | $3,200 | $16,710 |
| 2023 | $699 | $18,740 | $3,200 | $15,540 |
| 2022 | $418 | $16,830 | $3,200 | $13,630 |
| 2021 | $376 | $15,460 | $0 | $0 |
| 2020 | $343 | $14,350 | $3,200 | $11,150 |
| 2019 | $358 | $14,840 | $3,200 | $11,640 |
| 2018 | $542 | $14,840 | $3,200 | $11,640 |
| 2017 | $331 | $27,880 | $6,400 | $21,480 |
| 2014 | $396 | $13,700 | $3,200 | $10,500 |
| 2013 | -- | $13,780 | $3,200 | $10,580 |
Property History
| Date | Event | Price | List to Sale | Price per Sq Ft | Prior Sale |
|---|---|---|---|---|---|
| 10/08/2025 10/08/25 | For Sale | $249,900 | +11.1% | $140 / Sq Ft | |
| 07/15/2024 07/15/24 | Sold | $225,000 | -4.2% | $126 / Sq Ft | View Prior Sale |
| 07/15/2024 07/15/24 | Pending | -- | -- | -- | |
| 03/12/2024 03/12/24 | For Sale | $234,900 | -- | $131 / Sq Ft |
Purchase History
| Date | Type | Sale Price | Title Company |
|---|---|---|---|
| Warranty Deed | $225,000 | None Listed On Document | |
| Warranty Deed | -- | -- | |
| Warranty Deed | -- | -- | |
| Trustee Deed | $95,000 | -- |
Mortgage History
| Date | Status | Loan Amount | Loan Type |
|---|---|---|---|
| Previous Owner | $51,000 | No Value Available | |
| Previous Owner | $121,250 | No Value Available |
About the Listing Agent

She brings a high level of expertise to the table as an experienced professional. She can’t wait to show you the differences her services can create when it’s time to realize your real estate goals.
As your representative, she will work tirelessly to help purchase or sell a property in Montgomery, Pike Road, or other nearby areas. She’ll ensure you make the process enjoyable and successful. Looking to sell? She’ll endeavor to sell your property in a timely fashion, at the best possible
Victoria's Other Listings
Source: Montgomery Area Association of REALTORS®
MLS Number: 580687
APN: 09-04-20-4-000-157.000
- 1550 Meriwether Rd
- 1505 Prairie Ln
- 1421 Meriwether Rd
- 6509 Enfield Mews
- 1411 Meriwether Rd
- 1400 Meriwether Rd
- 6507 Eastwood Glen Dr
- 6529 Monmouth Mews
- 2533 Halcyon Downs Loop
- 6637 Luxembourg Cir
- 8449 Water Oak Ct
- 8400 English Oak Loop
- 2219 Brookstone Dr
- 6250 Thach Rd
- 1241 Kirkwood Dr
- 6261 Thach Rd
- 6465 Wynwood Place
- 6454 Halcyon Dr
- 6456 Wynwood Place
- 1957 Berry Chase Place
- 2104 Halcyon Downs Loop
- 6604 English Oak Ct
- 7880 Taylor Park Rd
- 1850 Berryhill Rd
- 6474 Halcyon Dr
- 8201 Vaughn Rd
- 8700 Seaton Blvd
- 2425 Noble Wood Ct
- 5108 Sedona Dr
- 5619 Wyatt Ct
- 8601 Harvest Ridge Dr
- 2101 Berryhill Rd
- 2728 Fair Oaks Dr
- 3201 Watchman Dr
- 2100 Station Ct
- 3501 Reserve Cir
- 3830 Claiborne Cir
- 8839 Sturbridge Dr
- 6205 Stowers Place
- 1907 Woodrun Dr






