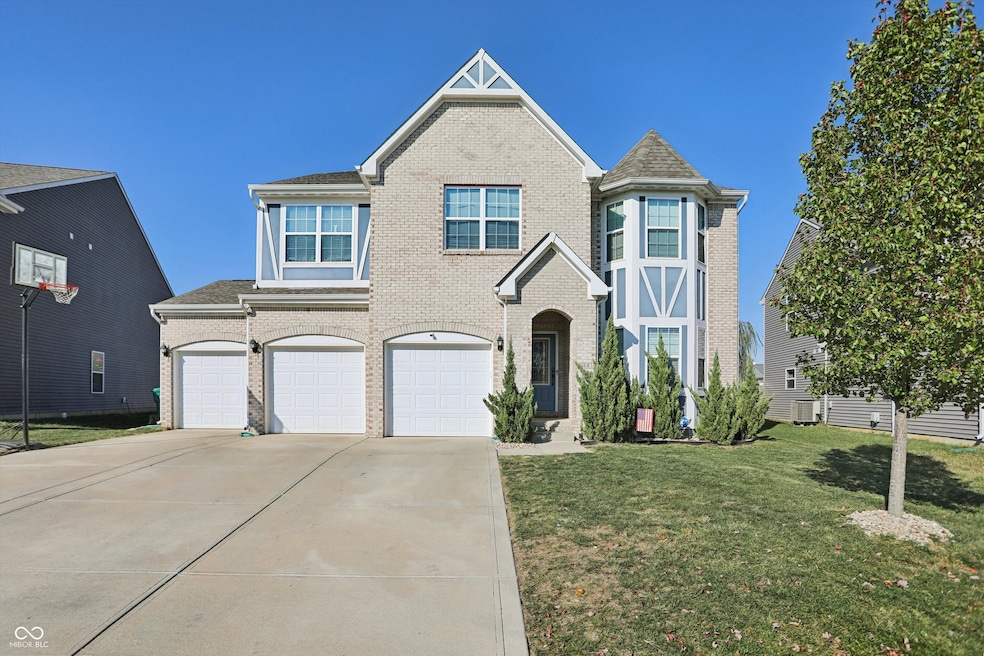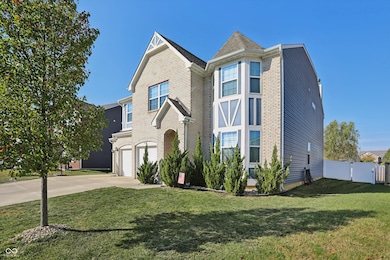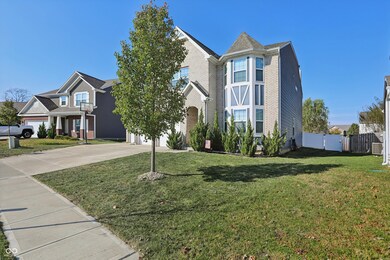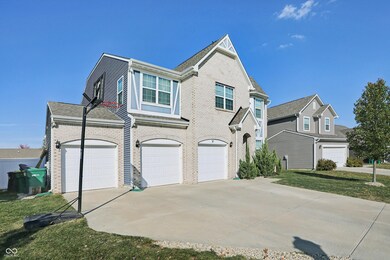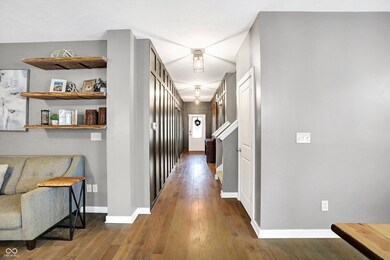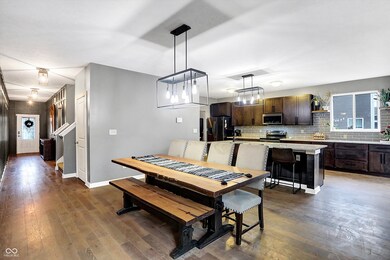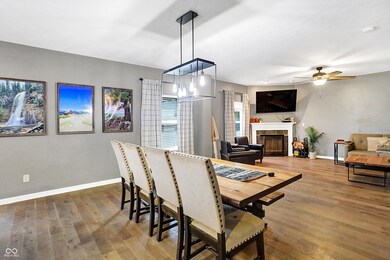1664 Woodside Cir Franklin, IN 46131
Estimated payment $2,939/month
Highlights
- Updated Kitchen
- Traditional Architecture
- Covered Patio or Porch
- Deck
- Engineered Wood Flooring
- Farmhouse Sink
About This Home
Who's been searching high and low for that unicorn listing? Today is your lucky day-it's here and it's spectacular! This spacious home offers eight bedrooms, an open floor plan, an updated kitchen, a fully finished basement, and a loft with endless possibilities. Step into the inviting entryway, enhanced with stylish board and batten, leading directly to the expansive kitchen and great room. The updated kitchen is a dream come true, featuring custom cabinets, a unique built-in pantry, a large center island, quartzite countertops, a farmhouse sink, and a beautiful tile backsplash-all newly updated to perfection. The main level boasts brand-new engineered hardwood floors, with two bedrooms conveniently located on this floor along with a full bathroom. One of these bedrooms is currently set up as a charming playroom, complete with a built-in bed and slide, which can stay with the home! Head upstairs to find a convenient loft area nestled between two generously sized bedrooms, perfect for a second family room or study area. You'll also enjoy a three-car garage, a cozy wood-burning fireplace, and a sunroom for year-round relaxation. The completely remodeled upstairs laundry room adds convenience, while the fully finished basement is plumbed for a wet bar, complete with a bedroom that's currently used as an office. Outside, a backyard oasis awaits, complete with a chicken coop (and chickens!)-perfect for those who love a touch of homestead living. With nearly 5,000 square feet of living space, this home truly has it all!
Home Details
Home Type
- Single Family
Est. Annual Taxes
- $5,042
Year Built
- Built in 2018
Lot Details
- 9,030 Sq Ft Lot
- Landscaped with Trees
HOA Fees
- $21 Monthly HOA Fees
Parking
- 3 Car Attached Garage
Home Design
- Traditional Architecture
- Brick Exterior Construction
- Block Foundation
- Vinyl Siding
Interior Spaces
- 2-Story Property
- Wet Bar
- Tray Ceiling
- Wood Burning Fireplace
- Entrance Foyer
- Great Room with Fireplace
- Attic Access Panel
Kitchen
- Updated Kitchen
- Breakfast Bar
- Electric Oven
- Built-In Microwave
- Dishwasher
- Kitchen Island
- Farmhouse Sink
- Disposal
Flooring
- Engineered Wood
- Carpet
Bedrooms and Bathrooms
- 8 Bedrooms
- Walk-In Closet
Laundry
- Laundry Room
- Laundry on upper level
Finished Basement
- 9 Foot Basement Ceiling Height
- Sump Pump with Backup
- Crawl Space
- Basement Window Egress
Outdoor Features
- Deck
- Covered Patio or Porch
Schools
- Northwood Elementary School
- Franklin Community Middle School
- Custer Baker Intermediate School
- Franklin Community High School
Utilities
- Forced Air Heating and Cooling System
- Electric Water Heater
Community Details
- Association fees include nature area, parkplayground
- Association Phone (317) 875-5600
- Cumberland Trace Subdivision
- Property managed by Community Assoc Services of America
Listing and Financial Details
- Tax Lot 102
- Assessor Parcel Number 410810033106000009
Map
Home Values in the Area
Average Home Value in this Area
Tax History
| Year | Tax Paid | Tax Assessment Tax Assessment Total Assessment is a certain percentage of the fair market value that is determined by local assessors to be the total taxable value of land and additions on the property. | Land | Improvement |
|---|---|---|---|---|
| 2025 | $5,042 | $490,900 | $40,300 | $450,600 |
| 2024 | $5,042 | $450,800 | $40,300 | $410,500 |
| 2023 | $4,893 | $436,800 | $40,300 | $396,500 |
| 2022 | $4,579 | $404,800 | $36,000 | $368,800 |
| 2021 | $3,757 | $332,700 | $36,000 | $296,700 |
| 2020 | $3,428 | $304,100 | $36,000 | $268,100 |
| 2019 | $3,233 | $287,100 | $36,000 | $251,100 |
Property History
| Date | Event | Price | List to Sale | Price per Sq Ft | Prior Sale |
|---|---|---|---|---|---|
| 11/20/2025 11/20/25 | Price Changed | $475,000 | -5.0% | $96 / Sq Ft | |
| 10/02/2025 10/02/25 | Price Changed | $499,900 | -3.8% | $101 / Sq Ft | |
| 09/02/2025 09/02/25 | Price Changed | $519,900 | -1.0% | $105 / Sq Ft | |
| 07/24/2025 07/24/25 | Price Changed | $524,900 | -0.9% | $106 / Sq Ft | |
| 06/14/2025 06/14/25 | For Sale | $529,900 | +37.9% | $107 / Sq Ft | |
| 05/19/2021 05/19/21 | Sold | $384,216 | +2.5% | $78 / Sq Ft | View Prior Sale |
| 04/19/2021 04/19/21 | Pending | -- | -- | -- | |
| 04/16/2021 04/16/21 | For Sale | $375,000 | -- | $76 / Sq Ft |
Purchase History
| Date | Type | Sale Price | Title Company |
|---|---|---|---|
| Warranty Deed | -- | Security Title | |
| Warranty Deed | -- | None Available | |
| Warranty Deed | -- | None Available |
Mortgage History
| Date | Status | Loan Amount | Loan Type |
|---|---|---|---|
| Open | $359,100 | New Conventional |
Source: MIBOR Broker Listing Cooperative®
MLS Number: 22039919
APN: 41-08-10-033-106.000-009
- 1618 Woodside Cir
- 1278 Northcraft Ct
- 1343 Crabapple Rd
- Norway Plan at Westwind at Cumberland
- Bradford Plan at Westwind at Cumberland
- Juniper Plan at Westwind at Cumberland
- Aspen II Plan at Westwind at Cumberland
- Empress Plan at Westwind at Cumberland
- Cooper Plan at Westwind at Cumberland
- Spruce Plan at Westwind at Cumberland
- Palmetto Plan at Westwind at Cumberland
- Ironwood Plan at Westwind at Cumberland
- Chestnut Plan at Westwind at Cumberland
- 1283 Crabapple Rd
- 1213 Greenbriar Way
- 1849 Turning Leaf Dr
- 1942 Turning Leaf Dr
- 1338 Swan Dr
- 2087 Mach Ln
- 1181 Harvest Ridge Cir
- 1273 Greenbriar Way
- 1800 Lakeside Dr
- 1153 Sunkiss Ct
- 1050 Oak Leaf Rd
- 1051 Taurus Ct
- 1236 Saticoy Ct
- 2488 Woodfield Blvd
- 57 Schoolhouse Rd
- 1212 N Aberdeen Dr
- 1199 Hospital Rd
- 1541 Younce St
- 448 W King St
- 301 W Adams St
- 748 Franklin Lakes Blvd
- 450 Lake Shore Ct
- 150 S Main St
- 150 S Main St
- 150 S Main St
- 150 S Main St
- 150 S Main St
