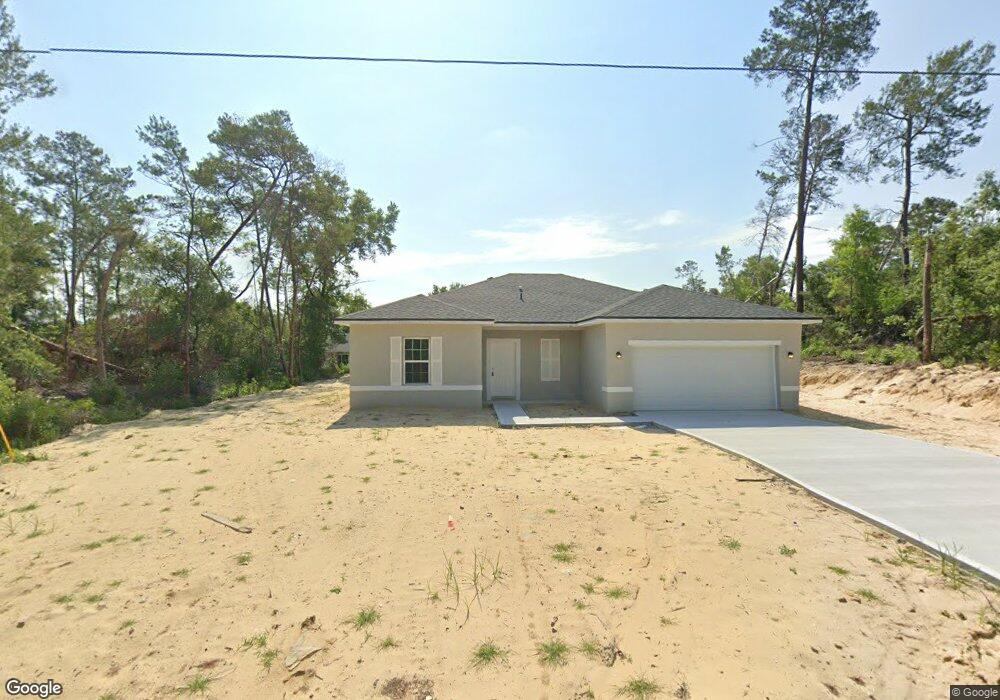4
Beds
2
Baths
1,696
Sq Ft
10,019
Sq Ft Lot
About This Home
This home is located at 16645 SW 21st Cir, Ocala, FL 34473. 16645 SW 21st Cir is a home located in Marion County with nearby schools including Marion Oaks Elementary School, Horizon Academy At Marion Oaks, and Dunnellon High School.
Create a Home Valuation Report for This Property
The Home Valuation Report is an in-depth analysis detailing your home's value as well as a comparison with similar homes in the area
Home Values in the Area
Average Home Value in this Area
Tax History Compared to Growth
Map
Nearby Homes
- TBD Marion Oaks Ln
- 16768 SW 21st Terrace Rd
- 000 SW 21st Cir
- 16656 SW 21st Avenue Rd Unit RD
- 0 SW 21st Cir Unit MFRG5102337
- 0 SW 21st Cir Unit MFRG5096309
- 0 SW 21st Cir Unit MFRA4672130
- 16732 SW 20th Court Rd
- 16685 SW 20th Court Rd
- 0 SW 169th Place Unit MFRO6363221
- 2261 SW 168th Place
- TBD SW 168th Loop
- 16659 SW 21st Avenue Rd
- 560 Marion Oaks Manor
- 2430 SW 168th Loop
- 2389 SW 168th Place
- 16859 SW 23rd Avenue Rd
- Lot 17 SW 169th Place
- 2258 SW 165th Street Rd
- Lot 16 SW 169th Place
- 16661 SW 21st Cir
- 16653 SW 21st Cir
- 16722 SW 21st Avenue Rd
- 16712 SW 21st Avenue Rd
- 16711 SW 21st Avenue Rd
- 580 Marion Oaks Ln
- 16700 SW 21st Avenue Rd
- 16691 SW 21st Avenue Rd
- 16767 SW 21st Terrace Rd
- 16759 SW 21st Terrace Rd
- 576 Marion Oaks Ln
- 0 SW 167th St Unit lot 04 J946509
- 0 SW 167th St Unit LOT 13 J946493
- 0 SW 167th St Unit OM636259
- 0 SW 167th St
- 16749 SW 21st Terrace Rd
- LOT 4 SW 166th Ln
- 0 0 Sw 166th Ln
- 16690 SW 21st Avenue Rd
- 574 Marion Oaks Ln
