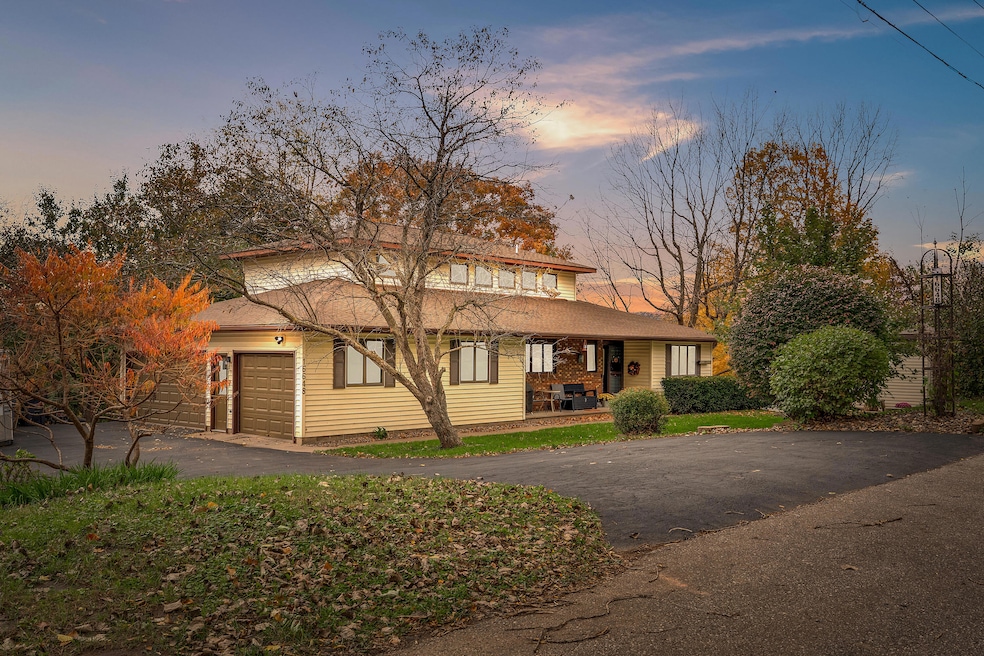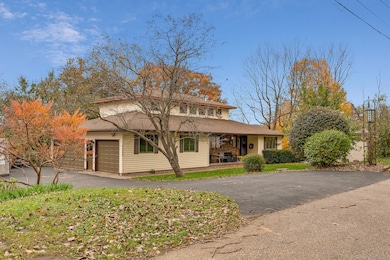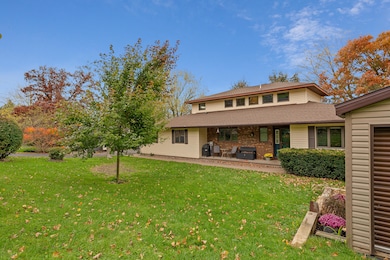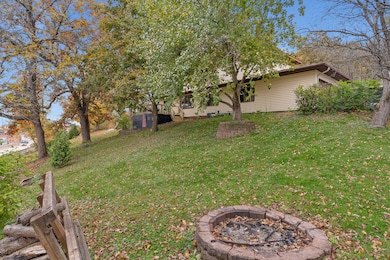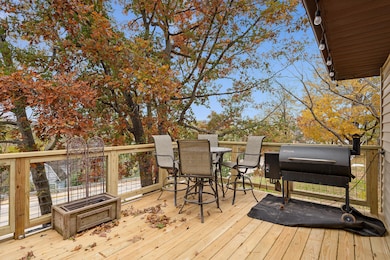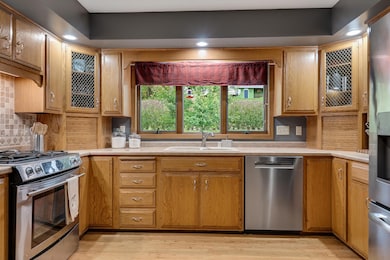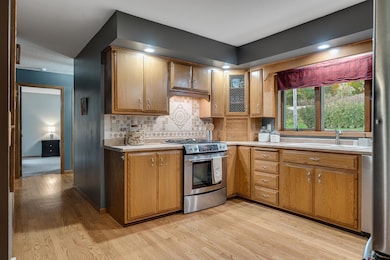16648 S Main St Galesville, WI 54630
Estimated payment $2,229/month
Highlights
- Deck
- Main Floor Bedroom
- Forced Air Heating and Cooling System
- Contemporary Architecture
- 3 Car Attached Garage
- Electric Fireplace
About This Home
Small-town charm meets modern comfort with this beautiful 4-bedroom home in the heart of Galesville! Thoughtfully updated and offering space, style, and versatility for the whole family. The newly remodeled main-level master suite is a true retreat, featuring fresh finishes and a relaxing feel that makes coming home a joy. Upstairs, you'll find three additional bedrooms, perfect for family, guests, or home office space. Inviting lower level includes a cozy family room with fireplace, ideal for movie nights or warming up on Wisconsin evenings. And for hobbyists or hunters, the dedicated man cave/gunsmithing room is a standout feature. Outside, enjoy a spacious 3-car garage with plenty of room for all the toys! All of this is nestled in a welcoming neighborhood close to charming downtown!
Home Details
Home Type
- Single Family
Est. Annual Taxes
- $4,926
Parking
- 3 Car Attached Garage
- Garage Door Opener
- Driveway
Home Design
- Contemporary Architecture
- Radon Mitigation System
Interior Spaces
- 2-Story Property
- Electric Fireplace
Kitchen
- Oven
- Range
- Microwave
- Dishwasher
- Disposal
Bedrooms and Bathrooms
- 4 Bedrooms
- Main Floor Bedroom
- 3 Full Bathrooms
Basement
- Basement Fills Entire Space Under The House
- Partial Basement
Schools
- Gale-Ettrick-Tremp Middle School
- Gale-Ettrick-Tremp High School
Utilities
- Forced Air Heating and Cooling System
- Heating System Uses Natural Gas
Additional Features
- Deck
- 0.3 Acre Lot
Listing and Financial Details
- Exclusions: Seller's personal property
- Assessor Parcel Number 231004160000
Map
Home Values in the Area
Average Home Value in this Area
Tax History
| Year | Tax Paid | Tax Assessment Tax Assessment Total Assessment is a certain percentage of the fair market value that is determined by local assessors to be the total taxable value of land and additions on the property. | Land | Improvement |
|---|---|---|---|---|
| 2024 | $4,594 | $235,600 | $23,000 | $212,600 |
| 2023 | $4,926 | $235,600 | $23,000 | $212,600 |
| 2022 | $5,136 | $235,600 | $23,000 | $212,600 |
| 2021 | $4,998 | $235,600 | $23,000 | $212,600 |
| 2020 | $4,477 | $35,820 | $23,000 | $12,820 |
| 2019 | $4,576 | $151,200 | $23,000 | $128,200 |
| 2018 | $4,010 | $151,200 | $23,000 | $128,200 |
| 2017 | $3,980 | $151,200 | $23,000 | $128,200 |
| 2016 | $3,638 | $151,200 | $23,000 | $128,200 |
| 2015 | $3,449 | $151,200 | $23,000 | $128,200 |
| 2014 | $3,412 | $151,200 | $23,000 | $128,200 |
| 2011 | $3,392 | $151,100 | $23,000 | $128,100 |
Property History
| Date | Event | Price | List to Sale | Price per Sq Ft | Prior Sale |
|---|---|---|---|---|---|
| 11/14/2025 11/14/25 | Pending | -- | -- | -- | |
| 11/12/2025 11/12/25 | For Sale | $344,900 | +109.0% | $158 / Sq Ft | |
| 03/30/2015 03/30/15 | Sold | $165,000 | -2.4% | $87 / Sq Ft | View Prior Sale |
| 02/02/2015 02/02/15 | Pending | -- | -- | -- | |
| 01/19/2015 01/19/15 | For Sale | $169,000 | -- | $89 / Sq Ft |
Purchase History
| Date | Type | Sale Price | Title Company |
|---|---|---|---|
| Warranty Deed | $165,000 | Attorney |
Source: Metro MLS
MLS Number: 1942704
APN: 231-00416-0000
- 20027 W Mill Rd
- N16450 Hilltop Ln
- 20054 W Mill Rd
- 000 Bluestem Ln
- 20153 Hammer Ave
- 0 N 4th St
- XXX N 4th St
- 20278 Bibby St
- 16771 S 15th St
- N18078 County Road T
- Lot 19 Presley Ln
- 21572 Somerset Downs Ln
- N15088 Hogden Rd
- 21584 Somerset Downs Ln
- N15531 U S 53
- Lot 12 Cherub Ct
- Lot 11 Cherub Ct
- W7492 County Road T
- 8536 Hanson Dr
- N8536 Hanson Rd
