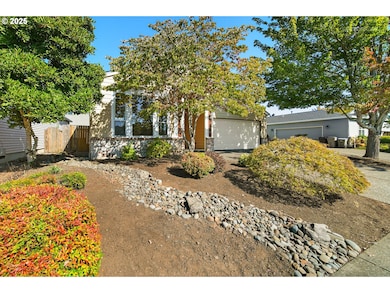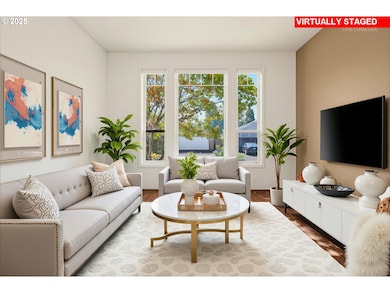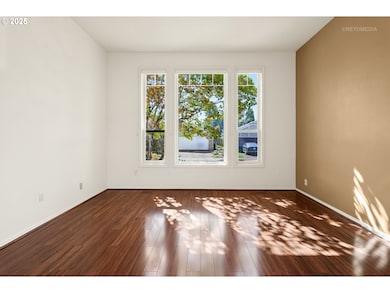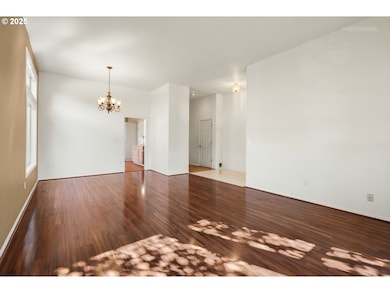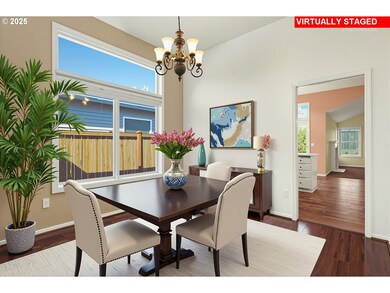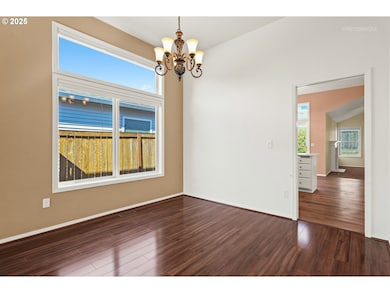16648 SW Jordan Way Portland, OR 97224
Estimated payment $3,477/month
Highlights
- Vaulted Ceiling
- Traditional Architecture
- Private Yard
- Twality Middle School Rated A-
- Quartz Countertops
- No HOA
About This Home
This beautiful one-level home in the King City area offers key updates & the freedom of no HOA. A wall of windows fills the living room with natural light, while high ceilings & laminate wood floors create a bright, welcoming space. It flows seamlessly into the formal dining room, an ideal spot for hosting gatherings.Quartz countertops, a large peninsula designed for both prepping & entertaining, & stainless-steel appliances make the kitchen a standout. Ample storage & an easy connection to the breakfast nook & vaulted family room, complete with a cozy gas fireplace, create a desirable great room living. The primary suite feels like a true retreat, offering vaulted ceilings, direct backyard access through a sliding door, & an attached bathroom with a soaking tub, walk-in shower, dual vanities, & generous walk in closet. Out back, enjoy low-maintenance landscaping with a stamped concrete patio & raised garden beds, perfect for relaxing or entertaining. Recent upgrades bring peace of mind, including a new roof & leaf gutters(3 years), furnace, AC, & water heater (5 years). This is NOT a 55+ community. Garage w/ 220 & ready for EV charger.
Listing Agent
Berkshire Hathaway HomeServices NW Real Estate License #201213702 Listed on: 09/25/2025

Home Details
Home Type
- Single Family
Est. Annual Taxes
- $5,126
Year Built
- Built in 1993
Lot Details
- 5,227 Sq Ft Lot
- Fenced
- Level Lot
- Sprinkler System
- Private Yard
- Raised Garden Beds
Parking
- 2 Car Attached Garage
- Oversized Parking
- Garage on Main Level
- Garage Door Opener
- Driveway
Home Design
- Traditional Architecture
- Brick Exterior Construction
- Composition Roof
- Cement Siding
- Concrete Perimeter Foundation
Interior Spaces
- 1,890 Sq Ft Home
- 1-Story Property
- Vaulted Ceiling
- Ceiling Fan
- Skylights
- Gas Fireplace
- Natural Light
- Double Pane Windows
- Vinyl Clad Windows
- Family Room
- Living Room
- Dining Room
- First Floor Utility Room
- Laundry Room
- Crawl Space
Kitchen
- Breakfast Area or Nook
- Free-Standing Gas Range
- Microwave
- Plumbed For Ice Maker
- Dishwasher
- Stainless Steel Appliances
- Quartz Countertops
- Tile Countertops
- Disposal
- Instant Hot Water
Flooring
- Wall to Wall Carpet
- Laminate
- Tile
Bedrooms and Bathrooms
- 3 Bedrooms
- 2 Full Bathrooms
- Soaking Tub
- Walk-in Shower
- Built-In Bathroom Cabinets
Accessible Home Design
- Low Kitchen Cabinetry
- Accessibility Features
- Level Entry For Accessibility
- Minimal Steps
Outdoor Features
- Patio
Schools
- Deer Creek Elementary School
- Twality Middle School
- Tualatin High School
Utilities
- Forced Air Heating and Cooling System
- Heating System Uses Gas
- High Speed Internet
Community Details
- No Home Owners Association
Listing and Financial Details
- Assessor Parcel Number R2020284
Map
Home Values in the Area
Average Home Value in this Area
Tax History
| Year | Tax Paid | Tax Assessment Tax Assessment Total Assessment is a certain percentage of the fair market value that is determined by local assessors to be the total taxable value of land and additions on the property. | Land | Improvement |
|---|---|---|---|---|
| 2025 | $5,126 | $318,510 | -- | -- |
| 2024 | $4,990 | $309,240 | -- | -- |
| 2023 | $4,990 | $300,230 | $0 | $0 |
| 2022 | $4,846 | $300,230 | $0 | $0 |
| 2021 | $4,724 | $283,010 | $0 | $0 |
| 2020 | $4,585 | $274,770 | $0 | $0 |
| 2019 | $4,437 | $266,780 | $0 | $0 |
| 2018 | $4,252 | $259,010 | $0 | $0 |
| 2017 | $4,095 | $251,470 | $0 | $0 |
| 2016 | $3,900 | $244,150 | $0 | $0 |
| 2015 | $3,875 | $256,620 | $0 | $0 |
| 2014 | $3,928 | $249,150 | $0 | $0 |
Property History
| Date | Event | Price | List to Sale | Price per Sq Ft |
|---|---|---|---|---|
| 11/06/2025 11/06/25 | Pending | -- | -- | -- |
| 10/27/2025 10/27/25 | Price Changed | $579,900 | -1.7% | $307 / Sq Ft |
| 09/25/2025 09/25/25 | For Sale | $589,900 | -- | $312 / Sq Ft |
Purchase History
| Date | Type | Sale Price | Title Company |
|---|---|---|---|
| Interfamily Deed Transfer | -- | None Available | |
| Warranty Deed | $344,000 | First American | |
| Interfamily Deed Transfer | -- | None Available | |
| Warranty Deed | $295,000 | First American Title Insuran | |
| Warranty Deed | $232,500 | First American | |
| Warranty Deed | $210,000 | Chicago Title |
Mortgage History
| Date | Status | Loan Amount | Loan Type |
|---|---|---|---|
| Closed | $244,000 | Credit Line Revolving | |
| Previous Owner | $265,500 | Fannie Mae Freddie Mac | |
| Previous Owner | $186,000 | Purchase Money Mortgage | |
| Previous Owner | $168,000 | Purchase Money Mortgage | |
| Closed | $34,875 | No Value Available |
Source: Regional Multiple Listing Service (RMLS)
MLS Number: 630063002
APN: R2020284
- 16810 SW 129th Ave
- 13065 SW Carmel St
- 16333 SW 129th Terrace
- 16770 SW Matador Ln
- 16785 SW 133rd Terrace
- 13119 SW Carmel St
- 13185 SW Carmel St
- 13080 SW Carmel St
- 13398 SW Macbeth Dr
- 16645 SW 134th Terrace
- 16603 SW 134th Terrace
- 16925 SW Monterey Ln
- 16139 SW 130th Terrace Unit 38
- 13478 SW Macbeth Dr
- 16893 SW 134th Terrace
- 13562 SW Macbeth Dr
- 17234 SW Eldorado Dr
- 16051 SW Refectory Place
- 12719 SW Bexley Ln
- 13620 SW Beef Bend Rd Unit 38

