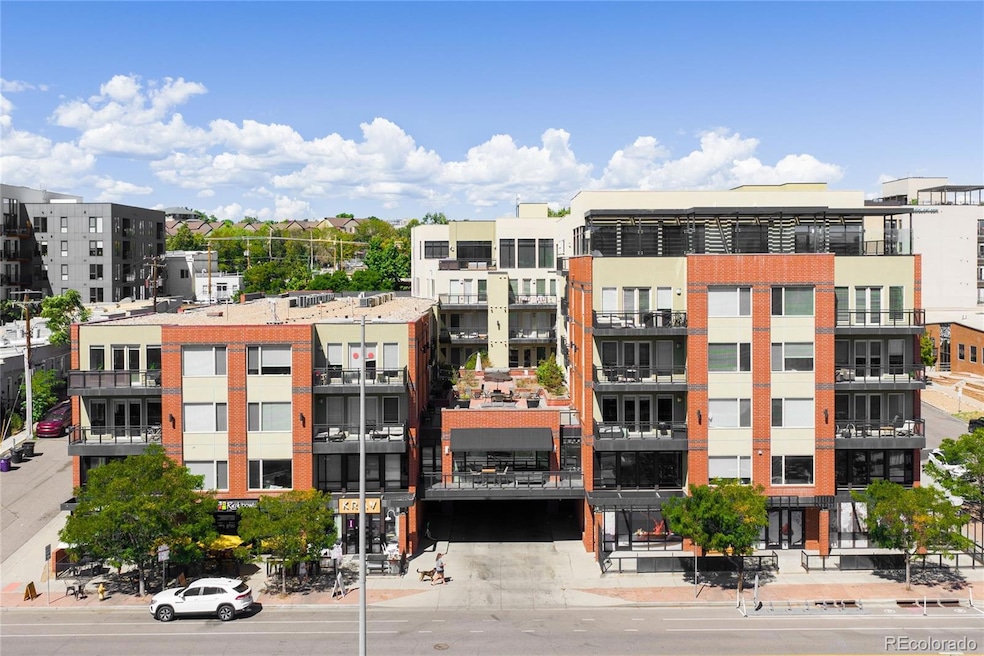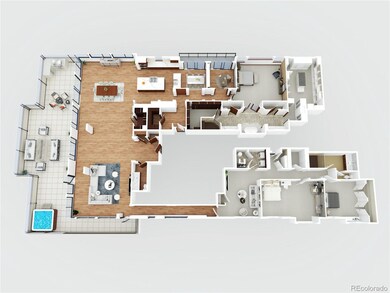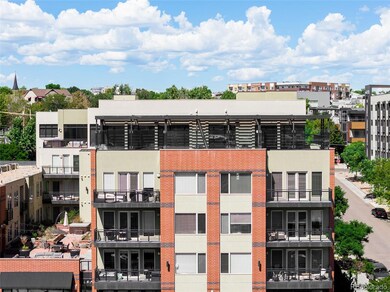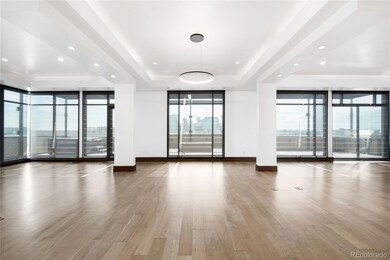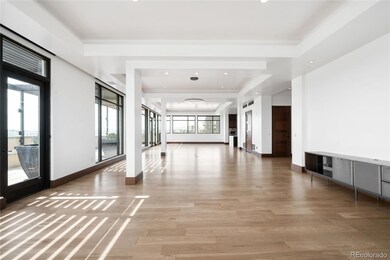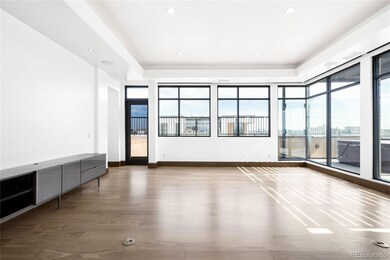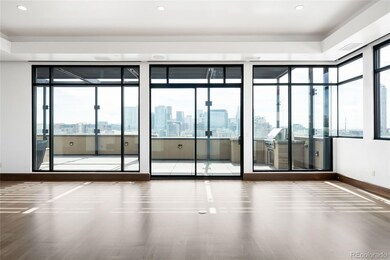1665 Central St Unit 601 Denver, CO 80211
Highland NeighborhoodHighlights
- Fitness Center
- Penthouse
- Rooftop Deck
- Skinner Middle School Rated 9+
- Spa
- 4-minute walk to Hirshorn Park
About This Home
The Ultimate Penthouse in LoHi // Available Now - 4,600+ SqFt - Private Concierge Services - Huge Private Rooftop Terrace + Hot Tub + Outdoor Kitchen + Fire Pit // **Move-In Specials for a Lease Start Date of Nov 1st or Earlier** // This extraordinary LoHi penthouse offers an unmatched blend of sophistication, scale and panoramic views. Walls of floor-to-ceiling glass frame sweeping skyline and Front Range vistas, while the expansive private rooftop terrace — complete with hot tub, fire pit, outdoor kitchen and integrated sound — creates the ultimate entertaining retreat. Inside, a gourmet kitchen with Viking + Sub Zero appliances, a wet bar and a temperature-controlled wine room anchor the main living area. A dedicated office/den offers a private home workspace. One of three gracious bedrooms, the pristine primary suite showcases dual walk-in closets and a spa-like bath with a soaking tub, steam shower and dual vanities. Additional luxuries include a private elevator, a second living room, motorized window coverings, maplewood hardwood flooring and an oversized two-car garage. With on-site fitness amenities and LoHi’s dining and culture just outside the door, this is penthouse living at its finest. LEASE TERMS: ** Move-In Specials for a Lease Start Date of Nov 1st or Earlier ** Price Negotiable Depending on Lease Length & Terms ** Available Now, 12 Month Lease Min, Private 2-Car Parking Garage + Storage Included, Credit & Background Check Required, App & Admin Fee. Property Video Available Upon Request, Contact Agent Directly to Schedule your Private Showing. If you're searching for the best penthouse residence in Denver, this is it!
Listing Agent
Milehimodern Brokerage Email: Matt@DenverLuxuryProperties.com,720-341-0951 License #100032294 Listed on: 09/17/2025
Condo Details
Home Type
- Condominium
Parking
- Subterranean Parking
- Electric Vehicle Home Charger
- Parking Storage or Cabinetry
- Heated Garage
Property Views
- City
- Mountain
Home Design
- Penthouse
- Entry on the 6th floor
Interior Spaces
- 4,635 Sq Ft Home
- 1-Story Property
- Wet Bar
- Sound System
- Built-In Features
- Bar Fridge
- Vaulted Ceiling
- Ceiling Fan
- 1 Fireplace
- Smart Window Coverings
- Entrance Foyer
- Home Office
- Bonus Room
- Sauna
Kitchen
- Double Convection Oven
- Range with Range Hood
- Warming Drawer
- Microwave
- Freezer
- Dishwasher
- Wine Cooler
- Kitchen Island
- Granite Countertops
- Disposal
Flooring
- Wood
- Carpet
- Tile
Bedrooms and Bathrooms
- 3 Main Level Bedrooms
- Primary Bedroom Suite
- Walk-In Closet
Laundry
- Laundry in unit
- Dryer
- Washer
Outdoor Features
- Spa
- Balcony
- Rooftop Deck
- Patio
- Fire Pit
- Exterior Lighting
- Outdoor Gas Grill
- Wrap Around Porch
Schools
- Whittier E-8 Elementary School
- Lake Int'l Middle School
- North High School
Utilities
- Forced Air Heating and Cooling System
- Humidifier
Additional Features
- Accessible Approach with Ramp
- Smoke Free Home
- End Unit
Listing and Financial Details
- Security Deposit $15,000
- Property Available on 9/18/25
- The owner pays for exterior maintenance, grounds care
- 12 Month Lease Term
Community Details
Overview
- Mid-Rise Condominium
- Prospect On Central Community
- Lower Highlands Subdivision
- Community Parking
Amenities
- Elevator
- Bike Room
- Community Storage Space
Recreation
- Fitness Center
Pet Policy
- Limit on the number of pets
- Dogs and Cats Allowed
Security
- Resident Manager or Management On Site
Map
Source: REcolorado®
MLS Number: 7307690
- 2580 17th St Unit 202
- 1643 Boulder St Unit 209
- 1643 Boulder St Unit 211
- 1643 Boulder St Unit 205
- 1643 Boulder St Unit 210
- 1699 Boulder St Unit 1
- 1555 Central St Unit 301
- 1555 Central St Unit 306
- 1735 Central St Unit 212
- 1735 Central St Unit 312
- 2640 Central Ct Unit 203
- 2912 Umatilla St
- 3096 Umatilla St Unit A
- 2544 18th St Unit A
- 2556 18th St
- 1667 Erie St
- 1441 Central St Unit 515
- 1441 Central St Unit 206
- 2112 W 31st Ave Unit 8
- 3122 Umatilla St
- 2538 Kensing Ct
- 2555 17th St
- 1560 Boulder St
- 1550 Platte St
- 2525 18th St
- 2680 18th St
- 2915 Umatilla St
- 1811 W 32nd Ave
- 2955 Vallejo St
- 2140 W 28th Ave
- 1908 W 33rd Ave Unit 207
- 3240 Tejon St Unit 103
- 3111 Vallejo St
- 2133 18th St
- 1880 Little Raven St
- 2298 W 28th Ave
- 2215 W 32nd Ave
- 3102 Wyandot St
- 1700 Bassett St Unit 705
- 1700 Bassett St Unit 1121
