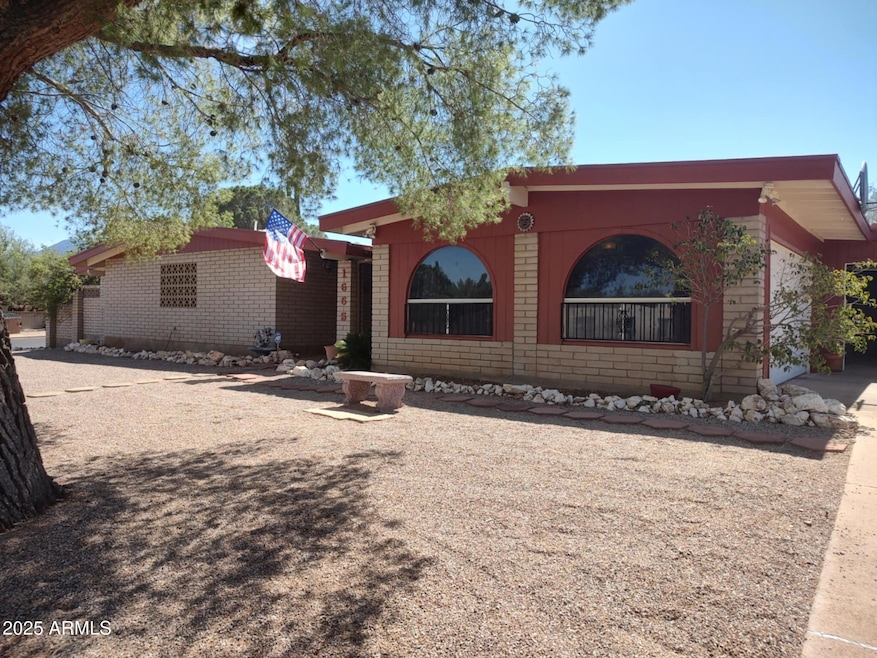
1665 Crestwood Dr Sierra Vista, AZ 85635
Estimated payment $2,221/month
Total Views
3,925
3
Beds
2
Baths
2,168
Sq Ft
$173
Price per Sq Ft
Highlights
- Corner Lot
- No HOA
- Double Pane Windows
- Granite Countertops
- Skylights
- Dual Vanity Sinks in Primary Bathroom
About This Home
Don't miss this one! 3 bedrooms, 2 baths (upgraded this year) and over 2,100 sq.ft on almost half an acre. A small, but very nice kitchen with granite countertops and a walk in pantry. Formal dining room, family room and living room. Even has an office/den with a separate entrance! Over one thousand square feet of covered patio complete with an outside bar and BBQ area. A great workshop for him and an insulated SheShed and garden spot for her! All beautifully landscaped and a 4 car garage with a huge concrete pad/driveway for more parking.
Home Details
Home Type
- Single Family
Est. Annual Taxes
- $2,139
Year Built
- Built in 1978
Lot Details
- 0.44 Acre Lot
- Desert faces the front of the property
- Block Wall Fence
- Corner Lot
Parking
- 4 Car Garage
- Garage Door Opener
Home Design
- Reflective Roof
Interior Spaces
- 2,168 Sq Ft Home
- 1-Story Property
- Skylights
- Double Pane Windows
- Living Room with Fireplace
Kitchen
- Breakfast Bar
- Granite Countertops
Flooring
- Carpet
- Tile
Bedrooms and Bathrooms
- 3 Bedrooms
- Bathroom Updated in 2025
- 2 Bathrooms
- Dual Vanity Sinks in Primary Bathroom
Schools
- Town & Country Elementary School
- Joyce Clark Middle School
- Buena High School
Utilities
- Evaporated cooling system
- Heating System Uses Natural Gas
- Septic Tank
Community Details
- No Home Owners Association
- Association fees include no fees
- Built by Blankenship
- Town & Country Estates 5 Lot 234 Subdivision
Listing and Financial Details
- Tax Lot 234
- Assessor Parcel Number 105-92-281
Map
Create a Home Valuation Report for This Property
The Home Valuation Report is an in-depth analysis detailing your home's value as well as a comparison with similar homes in the area
Home Values in the Area
Average Home Value in this Area
Tax History
| Year | Tax Paid | Tax Assessment Tax Assessment Total Assessment is a certain percentage of the fair market value that is determined by local assessors to be the total taxable value of land and additions on the property. | Land | Improvement |
|---|---|---|---|---|
| 2024 | $2,139 | $27,600 | $4,500 | $23,100 |
| 2023 | $2,141 | $22,894 | $3,500 | $19,394 |
| 2022 | $1,992 | $19,943 | $3,500 | $16,443 |
| 2021 | $2,078 | $19,937 | $3,500 | $16,437 |
| 2020 | $2,185 | $0 | $0 | $0 |
| 2019 | $2,154 | $0 | $0 | $0 |
| 2018 | $2,044 | $0 | $0 | $0 |
| 2017 | $2,022 | $0 | $0 | $0 |
| 2016 | $1,910 | $0 | $0 | $0 |
| 2015 | -- | $0 | $0 | $0 |
Source: Public Records
Property History
| Date | Event | Price | Change | Sq Ft Price |
|---|---|---|---|---|
| 08/15/2025 08/15/25 | Price Changed | $375,000 | -2.6% | $173 / Sq Ft |
| 08/08/2025 08/08/25 | Price Changed | $385,000 | -1.3% | $178 / Sq Ft |
| 07/25/2025 07/25/25 | Price Changed | $390,000 | -1.3% | $180 / Sq Ft |
| 07/01/2025 07/01/25 | Price Changed | $395,000 | +5.3% | $182 / Sq Ft |
| 07/01/2025 07/01/25 | Price Changed | $375,000 | -5.1% | $173 / Sq Ft |
| 06/25/2025 06/25/25 | For Sale | $395,000 | -- | $182 / Sq Ft |
Source: Arizona Regional Multiple Listing Service (ARMLS)
Purchase History
| Date | Type | Sale Price | Title Company |
|---|---|---|---|
| Interfamily Deed Transfer | -- | Accommodation |
Source: Public Records
Mortgage History
| Date | Status | Loan Amount | Loan Type |
|---|---|---|---|
| Closed | $165,000 | Unknown | |
| Closed | $74,000 | Credit Line Revolving |
Source: Public Records
Similar Homes in the area
Source: Arizona Regional Multiple Listing Service (ARMLS)
MLS Number: 6884638
APN: 105-92-281
Nearby Homes
- 1825 Devonshire Dr
- 1817 Devonshire Dr
- 1781 Driftwood Cir
- 1748 Baywood Ln
- 1764 Lexington Dr
- 2256 Golf Links Rd
- 2134 Town And Country Dr
- 1658 Early Spring Ln Unit Lot 21
- 1685 Early Spring Ln Unit Lot 26
- 1111 Sunflower Way
- 2011 E Foothills Dr
- 1653 Middle Creek Ln Unit Lot 7
- 2100 E Foothills Dr
- 1111 Overlook Dr
- 2331 E Cristina Ave
- 2163 Banff Ct
- 565 Camelot Dr
- 2136 Longview Dr
- 2191 Tahoe Place
- 2291 Iris Dr
- 301 Berwick Place
- 333 Bainbridge Dr
- 947 Cardinal Ave
- 2157 Valley Sage St
- 409 S Lenzner Ave
- 100 Golf Links Rd
- 2000 Santa Maria Dr
- 463 S 3rd St Unit 2
- 800 S Carmichael Ave
- 2299 Oakmont Dr
- 1502 E Fry Blvd Unit 1
- 970 E Fry Blvd
- 3116 Oak Hill St
- 499 S Carmichael Ave
- 500 S Carmichael Ave
- 1052 S Chaparral Cir Unit 1
- 172 Andrea Dr
- 1665 Cushman Dr
- 4036 E La Linda Way
- 4036 E La Linda Way Unit B






