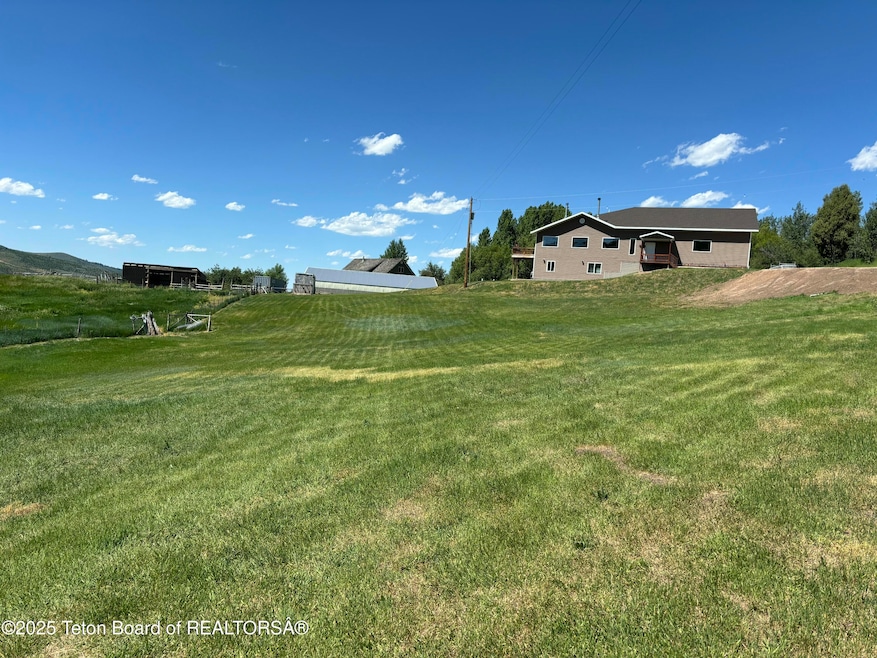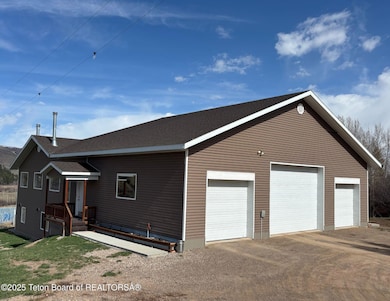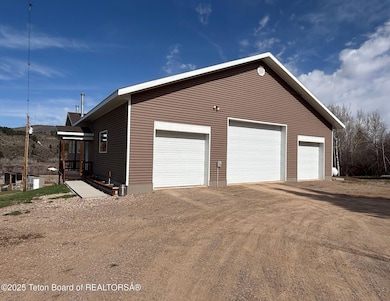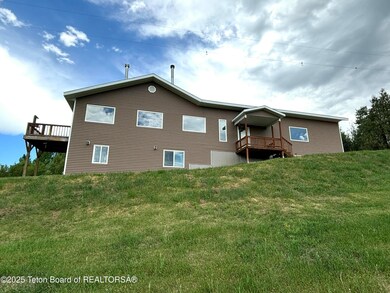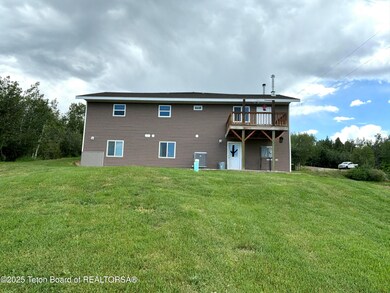Estimated payment $5,067/month
Highlights
- Horses Allowed On Property
- Canyon View
- Bonus Room
- Afton Elementary School Rated A-
- Deck
- Sun or Florida Room
About This Home
Nestled near Spring Creek Canyon, this quintessential mountain home offers remarkable year round mountain views and privacy being tucked thoughtfully off the main path. Mature trees, open spaces and multiple springs accentuate this 4 acre property. Home offers a versatile floor plan. The thoughtfully designed main level features an open kitchen, sunroom/entertaining and dining areas, along with a generously designed primary suite with a full bath and ample closet storage. The Sunroom offers generous space to gather with open windows and lighting and a wood stove. Also located on the main floor is a 3/4th guest bath and the primary laundry quarters. The lower level features 3 additional large scaled bedrooms and a hobby room. Lower level is also conveniently designed to double as a separate guest suite with a full bath and kitchenette. Main guest bedroom also has a wood stove. Lower level provides for a walkout entrance/exit and separate laundry accommodations. Home provides for an abundance of storage spaces from closets, food storage, home decoration spaces, and a place for all your outdoor pursuits. The deep, detached 2040 sqft 3-stall garage offers ample space for extra storage, vehicles, equipment, trailers and toys....you name it! Enjoy outdoor living on the North, South and West facing decks, ideal for relaxing in the sunshine or under the stars. Property is without an HOA and CCRs.
Home Details
Home Type
- Single Family
Est. Annual Taxes
- $3,991
Year Built
- Built in 2017
Lot Details
- 4 Acre Lot
- Home fronts a stream
- Year Round Access
- Lot Has A Rolling Slope
- Landscaped with Trees
Parking
- 3 Car Attached Garage
- Garage Door Opener
- Gravel Driveway
Property Views
- Canyon
- Valley
Home Design
- Shingle Roof
- Composition Shingle Roof
- Aluminum Siding
- Stick Built Home
Interior Spaces
- 3,468 Sq Ft Home
- 1-Story Property
- Mud Room
- Bonus Room
- Sun or Florida Room
- Storage Room
- Home Gym
- Basement Fills Entire Space Under The House
Kitchen
- Range
- Microwave
- Dishwasher
- Disposal
Bedrooms and Bathrooms
- 4 Bedrooms
- In-Law or Guest Suite
Outdoor Features
- Pool Water Feature
- Balcony
- Deck
- Outdoor Water Feature
Utilities
- Cooling Available
- Heat Pump System
- Heating System Powered By Owned Propane
- Electricity To Lot Line
- Propane
- Private Water Source
- Fiber Optics Available
Additional Features
- Green Energy Fireplace or Wood Stove
- Horses Allowed On Property
Community Details
- No Home Owners Association
- Fairview Subdivision
Listing and Financial Details
- Tax Lot 1
- Assessor Parcel Number 31191530054000
Map
Home Values in the Area
Average Home Value in this Area
Tax History
| Year | Tax Paid | Tax Assessment Tax Assessment Total Assessment is a certain percentage of the fair market value that is determined by local assessors to be the total taxable value of land and additions on the property. | Land | Improvement |
|---|---|---|---|---|
| 2025 | $3,991 | $48,872 | $6,197 | $42,675 |
| 2024 | $3,991 | $65,386 | $8,263 | $57,123 |
| 2023 | $4,883 | $79,889 | $10,201 | $69,688 |
| 2022 | $3,425 | $56,029 | $8,501 | $47,528 |
| 2021 | $2,775 | $44,810 | $6,801 | $38,009 |
| 2020 | $2,738 | $44,099 | $6,801 | $37,298 |
| 2019 | $2,440 | $39,005 | $5,647 | $33,358 |
| 2018 | $1,981 | $31,376 | $5,647 | $25,729 |
| 2017 | $321 | $5,133 | $5,133 | $0 |
| 2016 | -- | $4,666 | $4,666 | $0 |
| 2015 | -- | $4,666 | $4,666 | $0 |
| 2014 | -- | $4,666 | $4,666 | $0 |
Property History
| Date | Event | Price | List to Sale | Price per Sq Ft |
|---|---|---|---|---|
| 08/26/2025 08/26/25 | For Sale | $899,000 | 0.0% | $259 / Sq Ft |
| 07/25/2025 07/25/25 | Off Market | -- | -- | -- |
| 04/16/2025 04/16/25 | For Sale | $899,000 | -- | $259 / Sq Ft |
Purchase History
| Date | Type | Sale Price | Title Company |
|---|---|---|---|
| Warranty Deed | -- | Northern Title Co-Afton | |
| Grant Deed | -- | -- |
Source: Teton Board of REALTORS®
MLS Number: 25-653
APN: 3119-153-00-540.00
- 4597 Bitter Creek Rd
- LOT 4 Dar Way
- LOT 3 Dar Way
- NYA Fairview Spring Creek Rd
- 2810 Crow Creek Rd
- 424 Harmon Ln
- 5860 Bitter Creek Rd
- 700 Stonegate Dr
- 413 Harmon Ln
- 5000 Fairview Spring Creek Rd
- 18.25 Acres County Road 141
- 17 Robs Ln
- 541 Wyoming 236
- 777 Richardson Creek Dr
- 3 Doc Brown Ln
- 2840 Dry Creek Rd
- LOT 7 Honeybee Meadows
- 162 Honeybee Ln
- 252 Honeybee Ln
- 65 Bar 45 Trail
