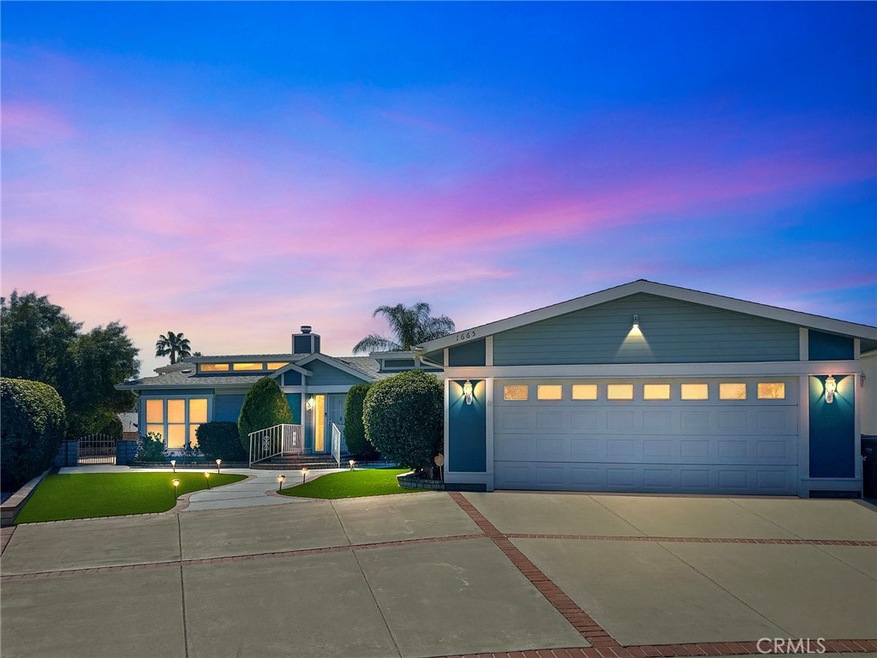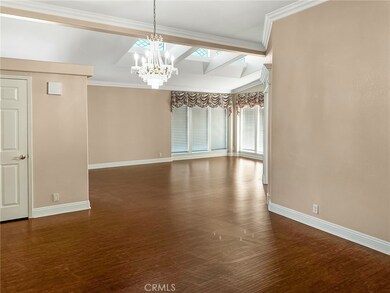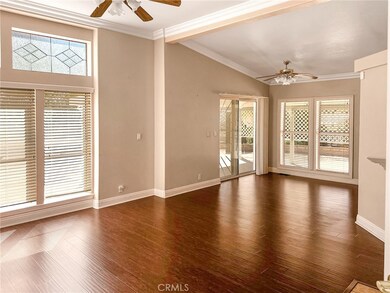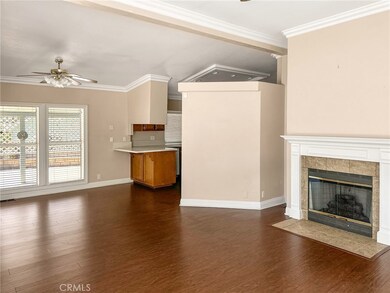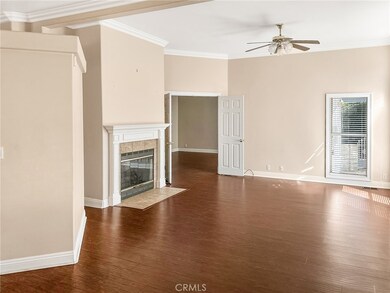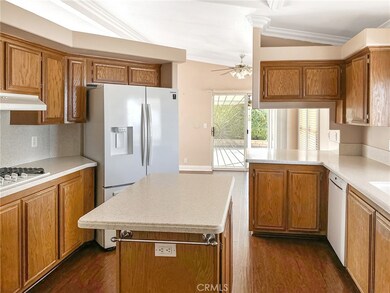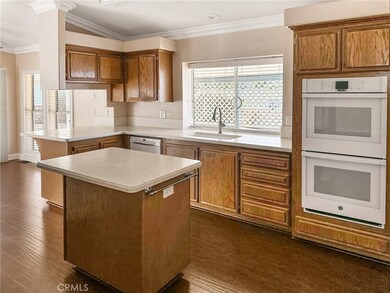
1665 Pear Tree Ct Hemet, CA 92545
Seven Hills NeighborhoodHighlights
- Senior Community
- Walk-In Pantry
- Cul-De-Sac
- Wrap Around Porch
- 2 Car Direct Access Garage
- Bathtub with Shower
About This Home
As of May 2025Welcome to this beautifully maintained home in the Seven Hills 55+ Community. Situated on a quiet cul de sac, friendly community, and steps away from the fairway. This spacious 2,300+ square feet home features 3 bedrooms, 2 bathrooms, and a bright, open floor plan that makes the most of every square foot. The living area offers Cathedral like ceilings, crown molding, and plenty of natural light with surrounding windows and soaring ceiling windows. As you make your way through the French doors to an additional sitting area adjacent to the kitchen and living room accented by a fireplace with hearth tiles and decorative mantelpiece. The kitchen offers a walk-in pantry, ample countertop space which includes an island and recessed lighting to create a wonderful ambiance to sauté and serve your favorite dish. With easy access from the kitchen, you will find yourself stepping into a tranquil backyard which features a large covered patio, lush vegetation including a citrus tree with plenty of space available for a BBQ or special event. When returning to the interior the master suite features a large bathroom, dual sinks, relaxing tub & walk-in shower along with two closets. The two remaining bedrooms feature full closets, ceiling fans, and provide a perfect set up to be used as a guest bedroom, home office, or hobby space. It is important to note that the second bathroom conveniently features a vanity, shower fixture and tub. The laundry room boasts extra storage cabinetry, counterspace, and a door with access to the backyard. As you conclude the tour of the home take a look at the oversized two car garage which could easily accommodate additional storage or a workstation. This home has the complete package featuring a great location, a minimal maintenance landscape design, and spacious interior. Schedule a showing today and see for yourself why this home is the perfect place to call your own!
Last Agent to Sell the Property
Homequest Real Estate Brokerage Phone: 951-316-2506 License #01927196 Listed on: 02/26/2025

Property Details
Home Type
- Manufactured Home
Year Built
- Built in 1993
Lot Details
- 10,454 Sq Ft Lot
- No Common Walls
- Cul-De-Sac
- Block Wall Fence
- Back and Front Yard
HOA Fees
- $4 Monthly HOA Fees
Parking
- 2 Car Direct Access Garage
- Parking Available
- Workshop in Garage
- Driveway
Home Design
- Turnkey
- Tar and Gravel Roof
Interior Spaces
- 2,366 Sq Ft Home
- 1-Story Property
- Ceiling Fan
- Drapes & Rods
- Blinds
- Entryway
- Family Room with Fireplace
- Living Room
- Dining Room
- Laundry Room
Kitchen
- Walk-In Pantry
- Dishwasher
- Kitchen Island
Bedrooms and Bathrooms
- 3 Main Level Bedrooms
- 2 Full Bathrooms
- Dual Vanity Sinks in Primary Bathroom
- Bathtub with Shower
- Walk-in Shower
Home Security
- Carbon Monoxide Detectors
- Fire and Smoke Detector
Outdoor Features
- Wrap Around Porch
- Patio
Utilities
- Central Heating and Cooling System
Community Details
- Senior Community
- Shpoa Association, Phone Number (951) 658-6178
Listing and Financial Details
- Tax Lot 143
- Tax Tract Number 17138
- Assessor Parcel Number 464194027
- $157 per year additional tax assessments
Similar Homes in Hemet, CA
Home Values in the Area
Average Home Value in this Area
Property History
| Date | Event | Price | Change | Sq Ft Price |
|---|---|---|---|---|
| 05/21/2025 05/21/25 | Sold | $380,000 | +0.3% | $161 / Sq Ft |
| 03/28/2025 03/28/25 | Pending | -- | -- | -- |
| 03/11/2025 03/11/25 | Price Changed | $379,000 | -2.6% | $160 / Sq Ft |
| 02/26/2025 02/26/25 | For Sale | $389,000 | -- | $164 / Sq Ft |
Tax History Compared to Growth
Agents Affiliated with this Home
-
S
Seller's Agent in 2025
Sommer Shumaker
Homequest Real Estate
(909) 606-3901
1 in this area
23 Total Sales
-
D
Buyer's Agent in 2025
DAVID HAZWARD
REALTY ONE GROUP ROADS
(951) 662-6910
1 in this area
6 Total Sales
Map
Source: California Regional Multiple Listing Service (CRMLS)
MLS Number: TR25041312
- 2549 Peach Tree St
- 2157 Pecan Tree St
- 1651 Willow Leaf Dr
- 1507 Willow Leaf Dr
- 2752 Peach Tree St
- 1501 Ailanthus Dr
- 1730 Almond Tree St
- 1863 Ash Tree Ln
- 1900 Pecan Tree St
- 1946 Seven Hills Dr
- 1886 Ash Tree Ln
- 1428 Pepper Tree Dr
- 2250 Redwood Dr
- 2842 Blue Spruce Dr
- 1473 Lodgepole Dr
- 1330 Brentwood Way
- 2869 Maple Dr
- 1735 Mango Way
- 1384 Brentwood Way
- 2897 Banyan Tree Ln
