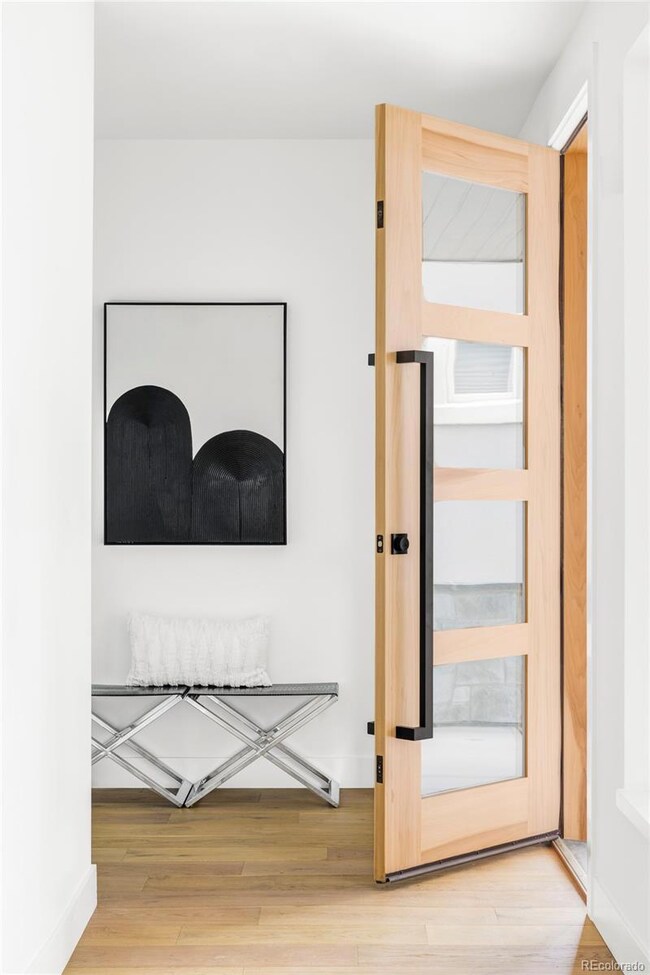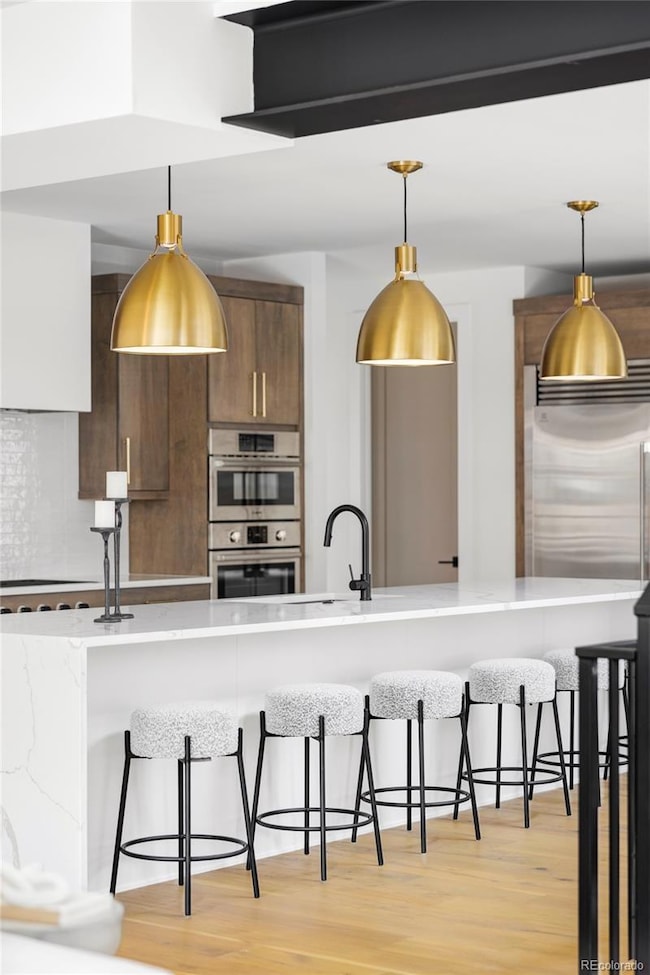1665 S Fillmore St Denver, CO 80210
Cory-Merrill NeighborhoodEstimated payment $10,962/month
Highlights
- New Construction
- Rooftop Deck
- Open Floorplan
- Cory Elementary School Rated A-
- Primary Bedroom Suite
- Mountain View
About This Home
Refined elegance meets modern luxury in this exceptional Cory-Merrill home crowned by a rare rooftop deck. A contemporary façade with a covered front porch introduces a luminous, open layout brimming with thoughtful design and stylish designer millwork throughout. The gourmet kitchen impresses with high-end appliances including a Wolf cooktop, custom cabinetry and a vast center island — seamlessly connecting to a sophisticated dining area with a multi-slide door to a patio in a private, fenced backyard. The living room stuns with vaulted ceilings and a floor-to-ceiling fireplace. A main-floor office exudes style and function, while the primary suite offers a spa-like retreat with a soaking tub and walk-in shower. The third-floor party room features a wet bar and opens to a showstopping rooftop deck with mountain views. A finished basement includes a second wet bar and home gym. With built-in speakers and a three-car attached garage, this home balances striking design with everyday comfort.
Listing Agent
Milehimodern Brokerage Email: austin@milehimodern.com,303-710-9044 License #100024203 Listed on: 06/14/2025
Co-Listing Agent
Milehimodern Brokerage Email: austin@milehimodern.com,303-710-9044 License #100046565
Home Details
Home Type
- Single Family
Est. Annual Taxes
- $3,847
Year Built
- Built in 2025 | New Construction
Lot Details
- 6,250 Sq Ft Lot
- East Facing Home
- Property is Fully Fenced
- Level Lot
- Private Yard
- Grass Covered Lot
- Property is zoned E-SU-DX
Parking
- 3 Car Attached Garage
Home Design
- Frame Construction
- Stone Siding
- Radon Mitigation System
Interior Spaces
- 3-Story Property
- Open Floorplan
- Wet Bar
- Sound System
- Wired For Data
- Built-In Features
- Bar Fridge
- Vaulted Ceiling
- Window Treatments
- Entrance Foyer
- Family Room
- Living Room with Fireplace
- Dining Room
- Home Office
- Home Gym
- Mountain Views
- Smart Thermostat
- Laundry Room
Kitchen
- Eat-In Kitchen
- Oven
- Range with Range Hood
- Microwave
- Dishwasher
- Wolf Appliances
- Kitchen Island
- Quartz Countertops
- Disposal
Flooring
- Wood
- Carpet
- Tile
Bedrooms and Bathrooms
- 4 Bedrooms
- Primary Bedroom Suite
- Walk-In Closet
- Soaking Tub
Finished Basement
- Basement Fills Entire Space Under The House
- Exterior Basement Entry
- Stubbed For A Bathroom
- 1 Bedroom in Basement
Eco-Friendly Details
- Smoke Free Home
Outdoor Features
- Balcony
- Rooftop Deck
- Covered Patio or Porch
- Exterior Lighting
- Rain Gutters
Schools
- Cory Elementary School
- Merrill Middle School
- South High School
Utilities
- Central Air
- Natural Gas Connected
- Water Heater
- High Speed Internet
- Phone Available
- Cable TV Available
Community Details
- No Home Owners Association
- Cory Merrill Subdivision
Listing and Financial Details
- Exclusions: Staging
- Property held in a trust
- Assessor Parcel Number 5243-13-017
Map
Home Values in the Area
Average Home Value in this Area
Tax History
| Year | Tax Paid | Tax Assessment Tax Assessment Total Assessment is a certain percentage of the fair market value that is determined by local assessors to be the total taxable value of land and additions on the property. | Land | Improvement |
|---|---|---|---|---|
| 2024 | $3,847 | $48,570 | $33,980 | $14,590 |
| 2023 | $2,633 | $33,980 | $33,980 | -- |
| 2022 | $2,595 | $32,630 | $32,560 | $70 |
| 2021 | $1,971 | $33,570 | $33,500 | $70 |
| 2020 | $1,800 | $31,410 | $31,270 | $140 |
| 2019 | $1,750 | $31,410 | $31,270 | $140 |
| 2018 | $1,623 | $28,180 | $28,110 | $70 |
| 2017 | $1,618 | $28,180 | $28,110 | $70 |
| 2016 | $1,522 | $26,630 | $26,101 | $529 |
| 2015 | $1,459 | $26,630 | $26,101 | $529 |
| 2014 | $1,091 | $21,090 | $18,642 | $2,448 |
Property History
| Date | Event | Price | List to Sale | Price per Sq Ft |
|---|---|---|---|---|
| 11/18/2025 11/18/25 | For Sale | $2,029,000 | 0.0% | $399 / Sq Ft |
| 11/18/2025 11/18/25 | Pending | -- | -- | -- |
| 10/23/2025 10/23/25 | Price Changed | $2,029,000 | -3.3% | $399 / Sq Ft |
| 09/25/2025 09/25/25 | Price Changed | $2,099,000 | -4.5% | $413 / Sq Ft |
| 07/29/2025 07/29/25 | Price Changed | $2,199,000 | -4.3% | $432 / Sq Ft |
| 06/14/2025 06/14/25 | For Sale | $2,299,000 | -- | $452 / Sq Ft |
Purchase History
| Date | Type | Sale Price | Title Company |
|---|---|---|---|
| Special Warranty Deed | $593,500 | First Alliance Title |
Source: REcolorado®
MLS Number: 4210092
APN: 5243-13-017
- 1546 S Milwaukee St
- 1601 S Columbine St
- 1500 S Elizabeth St
- 1518 S Columbine St
- 1875 S Clayton St
- 1840 S Steele St
- 1856 S Steele St
- 1815 S Adams St
- 1476 S Josephine St
- 1551 S University Blvd
- 1907 S Columbine St
- 1377 S Saint Paul St
- 1880 S Adams St
- 1961 S Milwaukee St
- 1904 S Adams St
- 1720 S Madison St
- 2225 Buchtel Blvd Unit 305
- 2225 Buchtel Blvd Unit 703
- 2225 Buchtel Blvd Unit 207
- 2225 Buchtel Blvd Unit 1007
- 1910 S Josephine St
- 1356 S Milwaukee St
- 2535-2545 E Asbury Ave
- 1970-1998 S Columbine St
- 1720 S Madison St
- 2225 Buchtel Blvd Unit 211
- 2225 Buchtel Blvd Unit 208
- 1920 S University Blvd
- 2225 Buchtel Blvd S Unit 610
- 2033 S Clayton St
- 2390 E Asbury Ave
- 2054 S Milwaukee St
- 2049 S Columbine St
- 2105 S Fillmore St Unit ID1356868P
- 1486 S Garfield St
- 2373 E Evans Ave
- 1857 S Jackson St
- 1857 S Jackson St
- 3725 Buchtel Blvd
- 1881 Buchtel Blvd







