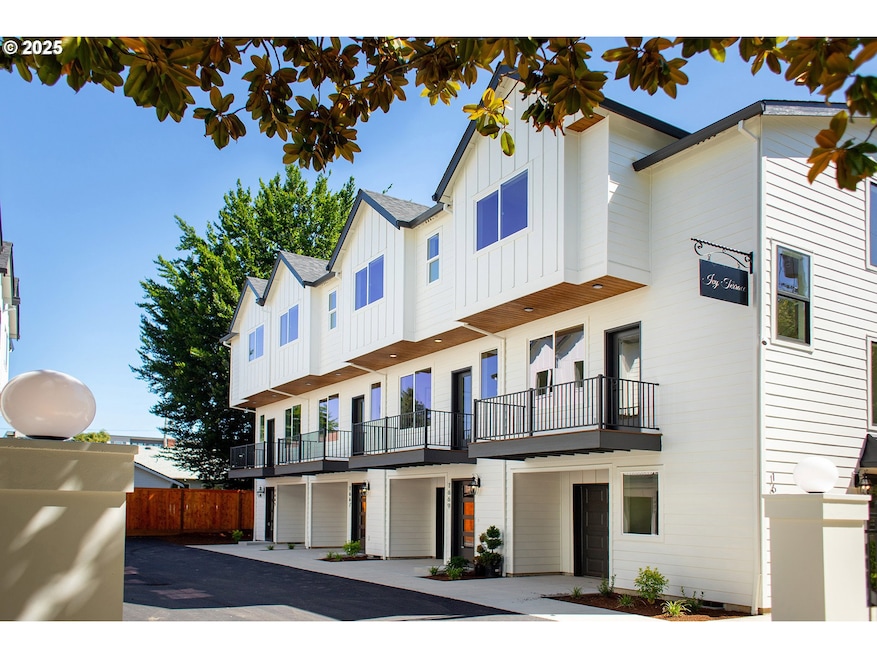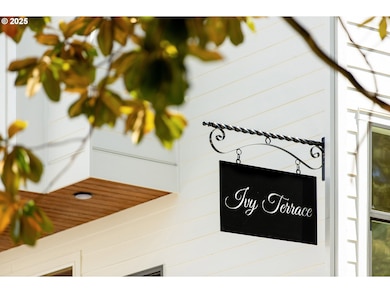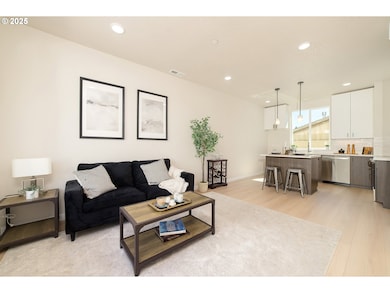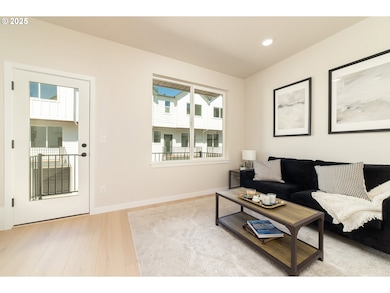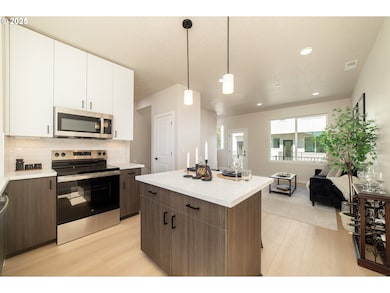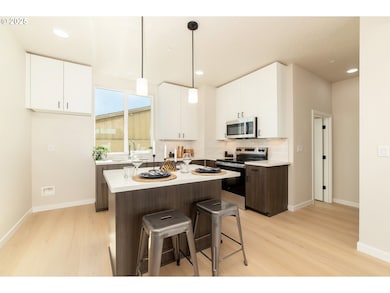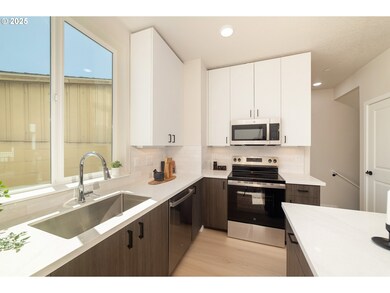1665 SE Sherrett St Portland, OR 97202
Sellwood NeighborhoodEstimated payment $3,274/month
Highlights
- New Construction
- Vaulted Ceiling
- Private Yard
- Duniway Elementary School Rated 9+
- Quartz Countertops
- Stainless Steel Appliances
About This Home
3.99 INTEREST RATE WITH BUILDER-PAID 3-2-1 BUYDOWN... subject to market and eligibility. LARGE PRIVATE SIDE YARD ON THIS HOME! Large side yard is an extra space to garden, for storage, or could be a grassy yard for play. Also, extra windows bring even more light into this end-unit home. Welcome to Ivy Terrace, a brand-new community of 8 thoughtfully designed townhouse-style condminiums in the heart of sought-after Sellwood. These quality-built homes feature stylish kitchens with quartz countertops, sleek tile backsplashes, and stainless-steel appliances. Enjoy the open-concept main floor layout, perfect for entertaining, and two spacious primary suites upstairs for ultimate comfort. Superior construction shines through with cabinets that rise to the 9-foot ceilings, high-efficiency heat pumps providing central heating and A/C, garage openers, and durable Trex decking. Each home includes an attached garage and offers both a front balcony and a rear outdoor space—providing east and west exposure for extended outdoor living. All this in one of Portland's most charming neighborhoods! For availability, pricing, plans and more, see the Ivy Terrace Sellwood website. Prices start at $459,900. [Home Energy Score = 10. HES Report at
Listing Agent
Windermere Realty Trust Brokerage Email: moreland@windermere.com License #200611244 Listed on: 09/04/2025

Townhouse Details
Home Type
- Townhome
Est. Annual Taxes
- $7,284
Year Built
- Built in 2025 | New Construction
Lot Details
- 1 Common Wall
- Fenced
- Private Yard
HOA Fees
- $35 Monthly HOA Fees
Parking
- 1 Car Attached Garage
- On-Street Parking
Home Design
- Composition Roof
- Lap Siding
- Cement Siding
- Concrete Perimeter Foundation
Interior Spaces
- 1,161 Sq Ft Home
- 3-Story Property
- Vaulted Ceiling
- Double Pane Windows
- Vinyl Clad Windows
- Family Room
- Living Room
- Dining Room
- Wall to Wall Carpet
- Crawl Space
- Laundry Room
Kitchen
- Free-Standing Range
- Microwave
- Plumbed For Ice Maker
- Dishwasher
- Stainless Steel Appliances
- Kitchen Island
- Quartz Countertops
- Disposal
Bedrooms and Bathrooms
- 2 Bedrooms
Eco-Friendly Details
- Green Certified Home
Schools
- Duniway Elementary School
- Sellwood Middle School
- Cleveland High School
Utilities
- Forced Air Heating and Cooling System
- Heat Pump System
- Municipal Trash
Community Details
- Ivy Terrace Condminiums Association, Phone Number (503) 754-1930
- Ivy Terrace Subdivision
- On-Site Maintenance
Listing and Financial Details
- Builder Warranty
- Home warranty included in the sale of the property
- Assessor Parcel Number R267616
Map
Home Values in the Area
Average Home Value in this Area
Tax History
| Year | Tax Paid | Tax Assessment Tax Assessment Total Assessment is a certain percentage of the fair market value that is determined by local assessors to be the total taxable value of land and additions on the property. | Land | Improvement |
|---|---|---|---|---|
| 2025 | $7,284 | $270,340 | -- | -- |
| 2024 | $4,998 | $186,790 | -- | -- |
| 2023 | $4,998 | $181,350 | $0 | $0 |
| 2022 | $4,701 | $176,070 | $0 | $0 |
| 2021 | $4,622 | $170,950 | $0 | $0 |
| 2020 | $4,240 | $165,980 | $0 | $0 |
| 2019 | $4,084 | $161,150 | $0 | $0 |
| 2018 | $3,964 | $156,460 | $0 | $0 |
| 2017 | $3,800 | $151,910 | $0 | $0 |
| 2016 | $3,477 | $147,490 | $0 | $0 |
| 2015 | $3,386 | $143,200 | $0 | $0 |
| 2014 | $3,335 | $139,030 | $0 | $0 |
Property History
| Date | Event | Price | List to Sale | Price per Sq Ft |
|---|---|---|---|---|
| 10/09/2025 10/09/25 | Price Changed | $499,900 | -4.8% | $431 / Sq Ft |
| 09/16/2025 09/16/25 | Price Changed | $524,900 | +5.0% | $452 / Sq Ft |
| 09/04/2025 09/04/25 | For Sale | $499,900 | -- | $431 / Sq Ft |
Purchase History
| Date | Type | Sale Price | Title Company |
|---|---|---|---|
| Bargain Sale Deed | -- | None Listed On Document | |
| Warranty Deed | $857,000 | First American Title | |
| Warranty Deed | -- | Accommodation | |
| Warranty Deed | -- | Accommodation | |
| Interfamily Deed Transfer | -- | Accommodation | |
| Interfamily Deed Transfer | -- | -- |
Mortgage History
| Date | Status | Loan Amount | Loan Type |
|---|---|---|---|
| Previous Owner | $2,550,000 | New Conventional |
Source: Regional Multiple Listing Service (RMLS)
MLS Number: 205113537
APN: R267616
- 1669 SE Sherrett St
- 1671 SE Sherrett St
- 1664 SE Umatilla St Unit 5
- 1662 SE Umatilla St Unit 4
- 1660 SE Umatilla St Unit 3
- 8581 SE 19th Ave
- 8805 SE 17th Ave
- 1863 SE Tacoma St Unit 2
- 1865 SE Tacoma St Unit 3
- 1873 SE Tacoma St
- 1871 SE Tacoma St Unit 6
- 8410 SE 21st Ave
- 7968 SE 16th Ave
- 604 SE Andover Place
- 8805 SE 13th Ave
- 7956 SE 19th Ave
- 8810 SE 12th Ave
- 1344 SE Miller St
- 1856 SE Saint Andrews Dr
- 8623 SE 11th Ave
- 1717 SE Clatsop St Unit B
- 1666 SE Clatsop St
- 1650 SE Tacoma St
- 1924 SE Harney St
- 1721 SE Tacoma St
- 8209-8217-8217 Se 15th Ave Unit 8213
- 1906 SE Tacoma St Unit 8118-B
- 1626 SE Lexington St
- 1626 SE Lexington St
- 8120 SE 11th Ave
- 1280 Nehalem St
- 1666 SE Lambert St
- 1215 SE Lexington St Unit Sellwood Library House
- 8834 SE 9th Ave Unit 8834
- 8220 SE 6th Ave
- 196 SE Spokane St Unit 101
- 1630 SE Rural St
- 10357 SE Waverly Ct
- 10306 SE Main St
- 3220 SE Rockwood St Unit 3220
