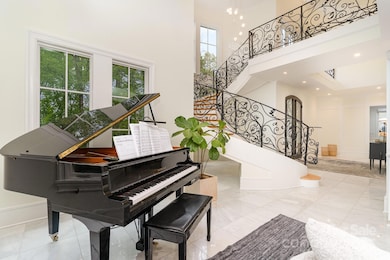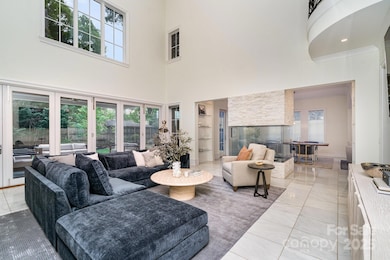1665 Sterling Rd Charlotte, NC 28209
Myers Park NeighborhoodEstimated payment $19,121/month
Highlights
- Viking Appliances
- Deck
- Terrace
- Dilworth Elementary School: Latta Campus Rated A-
- Marble Flooring
- Double Convection Oven
About This Home
Giant price improvement! Beautiful custom-built Myers Park home across the street from Freedom Park! Incredible details throughout home! A true chef's kitchen with white marble counter tops, Sub-Zero fridge & oversized freezer and Viking 6 burner gas range. Open floor plan with awe inspiring soaring ceilings in great room. Double iron front doors & metal gated driveway gives this home a tremendous amount of security and privacy. The Primary bedroom on main floor has an unbelievable unique privacy feature that you have to be shown in person.. very cool. Primary bath has a smart shower system, jetted tub and tons of closet space. 942 SF Apartment above garage! New paint throughout interior of home, move in ready! Freedom Park is across the street and Queens road West is a short walk, arguably one of the best streets/neighborhoods in Charlotte! Home has a whole house generator in the event of power outage(rare), everything has been thought of.
Listing Agent
Dickens Mitchener & Associates Inc Brokerage Email: jason@dickensmitchener.com License #230155 Listed on: 04/12/2025

Open House Schedule
-
Saturday, September 20, 202512:00 to 4:00 pm9/20/2025 12:00:00 PM +00:009/20/2025 4:00:00 PM +00:00Add to Calendar
-
Sunday, September 21, 20251:00 to 3:00 pm9/21/2025 1:00:00 PM +00:009/21/2025 3:00:00 PM +00:00Add to Calendar
Home Details
Home Type
- Single Family
Est. Annual Taxes
- $18,522
Year Built
- Built in 2013
Lot Details
- Back Yard Fenced
- Irrigation
- Property is zoned N1-A
Parking
- 2 Car Detached Garage
- Carport
- Garage Door Opener
- Driveway
- Electric Gate
- 6 Open Parking Spaces
Home Design
- Four Sided Brick Exterior Elevation
Interior Spaces
- 2-Story Property
- Insulated Windows
- French Doors
- Great Room with Fireplace
- Crawl Space
Kitchen
- Double Convection Oven
- Gas Cooktop
- Range Hood
- Dishwasher
- Viking Appliances
Flooring
- Wood
- Marble
- Tile
Bedrooms and Bathrooms
Laundry
- Laundry Room
- Electric Dryer Hookup
Outdoor Features
- Balcony
- Deck
- Terrace
- Front Porch
Schools
- Dilworth Elementary School
- Sedgefield Middle School
- Myers Park High School
Utilities
- Central Heating and Cooling System
- Power Generator
Community Details
- Myers Park Subdivision
Listing and Financial Details
- Assessor Parcel Number 151-072-16
Map
Home Values in the Area
Average Home Value in this Area
Tax History
| Year | Tax Paid | Tax Assessment Tax Assessment Total Assessment is a certain percentage of the fair market value that is determined by local assessors to be the total taxable value of land and additions on the property. | Land | Improvement |
|---|---|---|---|---|
| 2025 | $18,522 | $2,425,900 | $975,000 | $1,450,900 |
| 2024 | $18,522 | $2,425,900 | $975,000 | $1,450,900 |
| 2023 | $17,933 | $2,425,900 | $975,000 | $1,450,900 |
| 2022 | $15,902 | $1,647,900 | $740,000 | $907,900 |
| 2021 | $16,017 | $1,647,900 | $740,000 | $907,900 |
| 2020 | $16,009 | $1,647,900 | $740,000 | $907,900 |
| 2019 | $15,994 | $1,647,900 | $740,000 | $907,900 |
| 2018 | $15,353 | $1,164,700 | $342,000 | $822,700 |
| 2017 | $15,139 | $1,164,700 | $342,000 | $822,700 |
| 2016 | $15,129 | $1,226,700 | $342,000 | $884,700 |
| 2015 | $15,920 | $781,000 | $342,000 | $439,000 |
| 2014 | $10,093 | $342,000 | $342,000 | $0 |
Property History
| Date | Event | Price | Change | Sq Ft Price |
|---|---|---|---|---|
| 08/18/2025 08/18/25 | Price Changed | $3,299,000 | -5.6% | $542 / Sq Ft |
| 08/04/2025 08/04/25 | Price Changed | $3,496,000 | -0.1% | $574 / Sq Ft |
| 07/18/2025 07/18/25 | Price Changed | $3,499,000 | -1.5% | $574 / Sq Ft |
| 07/11/2025 07/11/25 | Price Changed | $3,554,000 | -0.6% | $583 / Sq Ft |
| 06/20/2025 06/20/25 | Price Changed | $3,574,000 | -2.7% | $587 / Sq Ft |
| 05/30/2025 05/30/25 | Price Changed | $3,674,000 | -0.1% | $603 / Sq Ft |
| 04/25/2025 04/25/25 | Price Changed | $3,679,000 | 0.0% | $604 / Sq Ft |
| 04/25/2025 04/25/25 | For Sale | $3,679,000 | 0.0% | $604 / Sq Ft |
| 04/21/2025 04/21/25 | Off Market | $3,680,000 | -- | -- |
| 04/12/2025 04/12/25 | For Sale | $3,680,000 | -- | $604 / Sq Ft |
Purchase History
| Date | Type | Sale Price | Title Company |
|---|---|---|---|
| Interfamily Deed Transfer | -- | None Available | |
| Warranty Deed | $370,000 | None Available |
Source: Canopy MLS (Canopy Realtor® Association)
MLS Number: 4234342
APN: 151-072-16
- 1869 Queens Rd W
- 1728 Jameston Dr
- 1550 Queens Rd W
- 2941 Forest Park Dr
- 1817 Jameston Dr
- 1831 Jameston Dr Unit 1831
- 1305 Lilac Rd
- 2043 Lynnwood Dr
- 1960 Maryland Ave
- 1436 Queens Rd W
- 2251 Selwyn Ave Unit 201
- 1141 Hollyheath Ln Unit 41
- 2220 Roswell Ave Unit F
- 3304 Mar Vista Cir
- 2044 Queens Rd W Unit C
- 1221 Salem Dr
- 2928 Park Rd
- 1007 Poindexter Dr
- 2132 Rolston Dr
- 2934 Hillside Springs Dr
- 3301 Park Rd
- 2320 Roswell Ave
- 3041 Park Rd Unit Carriage House
- 2424 Selwyn Ave
- 2214 Floral Ave
- 3711 Park Rd
- 2503 Roswell Ave
- 1049 Park Dr W
- 3722 Park Rd Unit D
- 1716 Lombardy Cir
- 2634 Park Rd Unit D
- 2632 Park Rd Unit F
- 2638 Park Rd
- 2622 Park Rd Unit C
- 2626 Park Rd Unit E
- 2909 Manor Rd
- 1600 Paddock Cir
- 2810 Selwyn Ave
- 1705 Fountain View St
- 2357 Sharon Rd Unit 3






