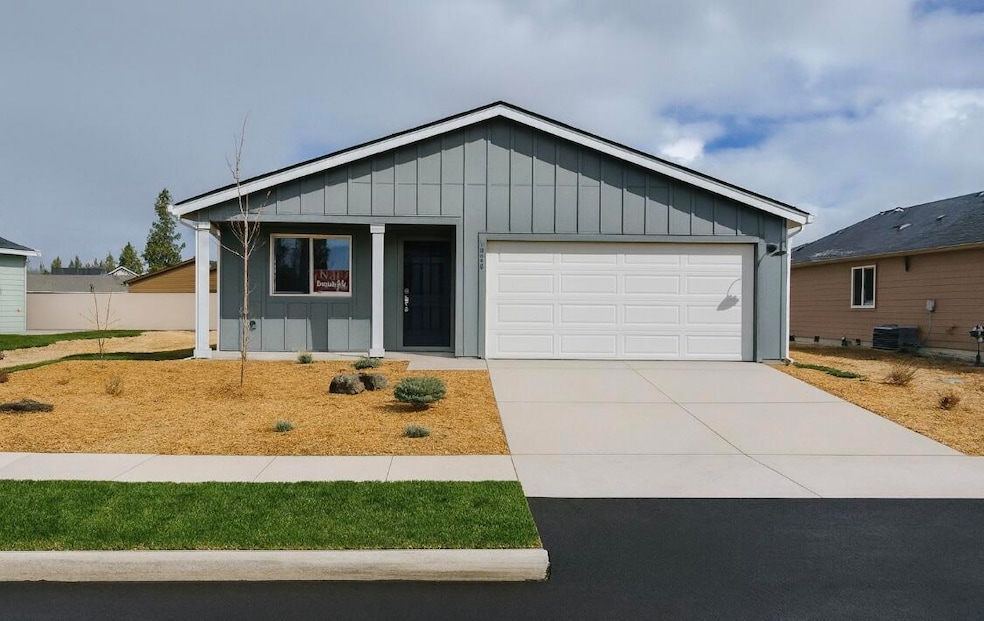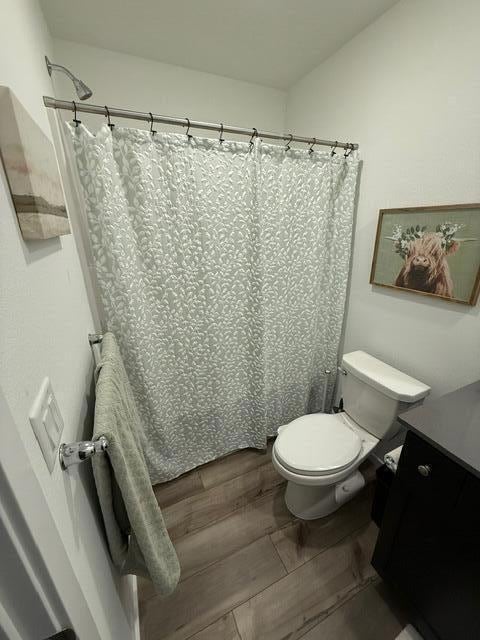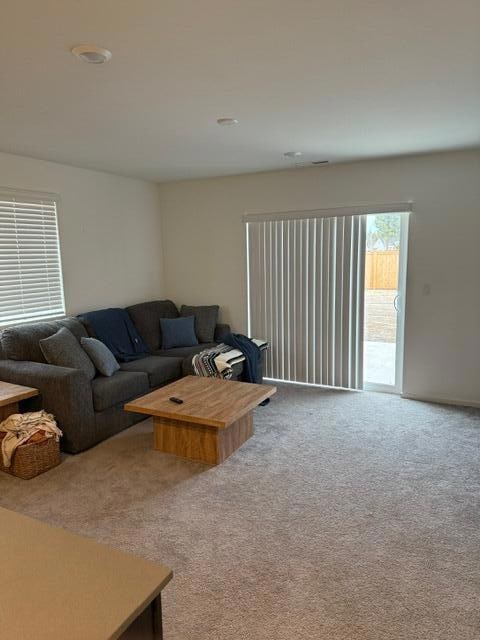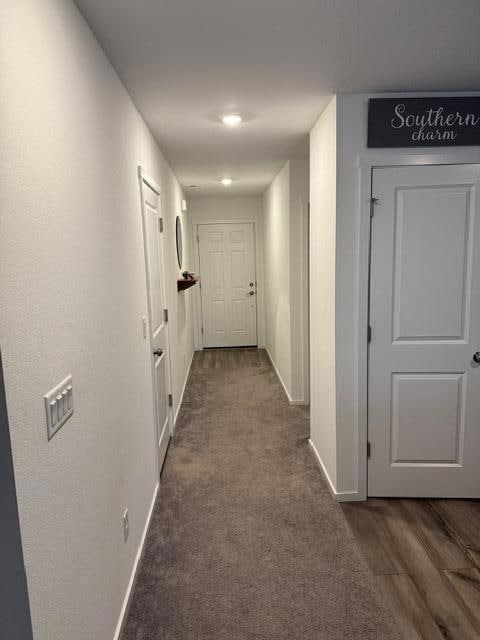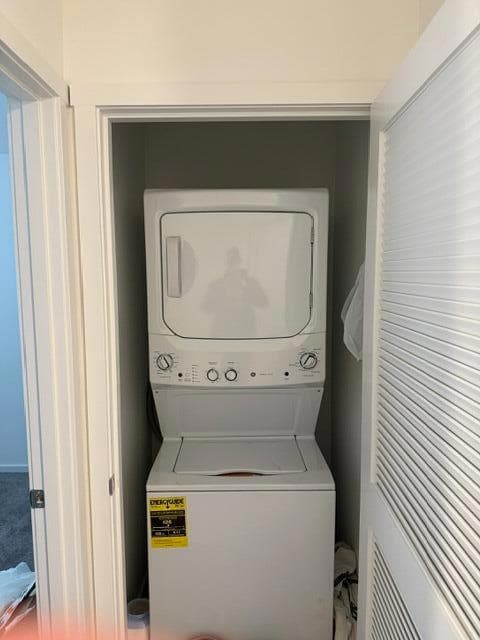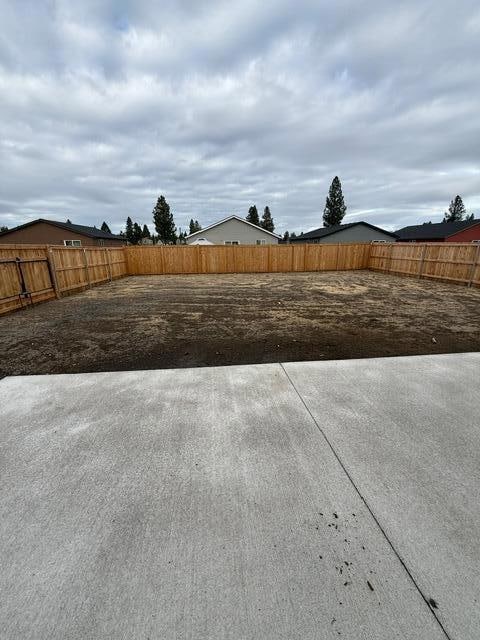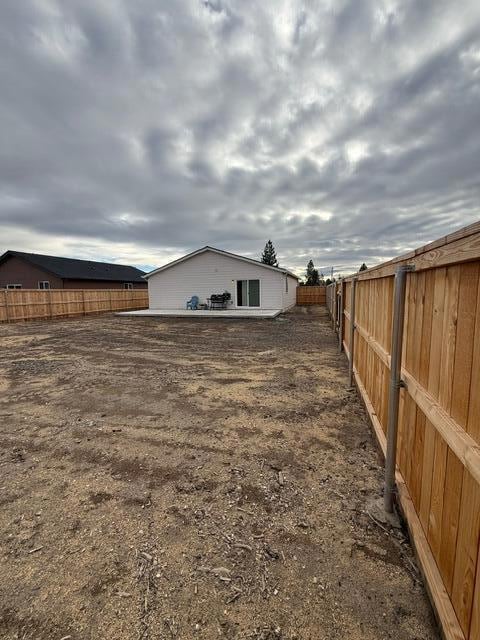16650 Grey Pine St La Pine, OR 97739
Estimated payment $1,796/month
3
Beds
2
Baths
1,002
Sq Ft
$317
Price per Sq Ft
Highlights
- No Units Above
- ENERGY STAR Certified Homes
- Engineered Wood Flooring
- Open Floorplan
- Traditional Architecture
- Great Room
About This Home
Just Listed in La Pine, Oregon! 🏡 This brand-new 2025 build is the perfect starter home—offering 3 bedrooms, 2 bath, and 1,002 sq ft of thoughtfully designed living space. Fully fenced and move-in ready, this home gives you comfort, convenience, and the beauty of Central Oregon right outside your door. This gem won't last long!
Home Details
Home Type
- Single Family
Est. Annual Taxes
- $688
Year Built
- Built in 2024
Lot Details
- 6,534 Sq Ft Lot
- No Common Walls
- No Units Located Below
- Fenced
- Drip System Landscaping
- Level Lot
- Property is zoned La Pine-MPR - M, La Pine-MPR - M
HOA Fees
- $60 Monthly HOA Fees
Parking
- 2 Car Garage
- Driveway
Home Design
- Traditional Architecture
- Stem Wall Foundation
- Frame Construction
- Composition Roof
- Concrete Perimeter Foundation
Interior Spaces
- 1,002 Sq Ft Home
- 1-Story Property
- Open Floorplan
- Vinyl Clad Windows
- Great Room
- Neighborhood Views
Kitchen
- Oven
- Cooktop with Range Hood
- Dishwasher
- Kitchen Island
- Granite Countertops
- Disposal
Flooring
- Engineered Wood
- Carpet
- Vinyl
Bedrooms and Bathrooms
- 3 Bedrooms
- Walk-In Closet
- 2 Full Bathrooms
- Bathtub with Shower
Laundry
- Dryer
- Washer
Home Security
- Carbon Monoxide Detectors
- Fire and Smoke Detector
Accessible Home Design
- Accessible Full Bathroom
- Accessible Bedroom
- Accessible Kitchen
- Accessible Hallway
- Accessible Closets
- Accessible Doors
- Accessible Entrance
- Smart Technology
Eco-Friendly Details
- ENERGY STAR Certified Homes
- ENERGY STAR Qualified Equipment for Heating
- Drip Irrigation
Outdoor Features
- Courtyard
Schools
- Rosland Elementary School
- Lapine Middle School
- Lapine Sr High School
Utilities
- Forced Air Heating and Cooling System
- Heat Pump System
- Natural Gas Connected
- Water Heater
- Community Sewer or Septic
- Fiber Optics Available
- Cable TV Available
Listing and Financial Details
- REO, home is currently bank or lender owned
- Tax Lot 161
- Assessor Parcel Number 221011CA03600
Community Details
Overview
- Built by LENNAR NORTHWEST LLC
- The Reserve In The Pines Phase 2 Subdivision
Recreation
- Trails
Map
Create a Home Valuation Report for This Property
The Home Valuation Report is an in-depth analysis detailing your home's value as well as a comparison with similar homes in the area
Home Values in the Area
Average Home Value in this Area
Tax History
| Year | Tax Paid | Tax Assessment Tax Assessment Total Assessment is a certain percentage of the fair market value that is determined by local assessors to be the total taxable value of land and additions on the property. | Land | Improvement |
|---|---|---|---|---|
| 2025 | $1,747 | $92,820 | -- | -- |
| 2024 | $688 | $38,440 | $38,440 | -- |
| 2023 | $672 | $37,330 | $37,330 | $0 |
| 2022 | $46 | $2,797 | $0 | $0 |
Source: Public Records
Property History
| Date | Event | Price | List to Sale | Price per Sq Ft | Prior Sale |
|---|---|---|---|---|---|
| 11/27/2025 11/27/25 | For Sale | $318,000 | -1.5% | $317 / Sq Ft | |
| 03/20/2025 03/20/25 | Sold | $322,900 | 0.0% | $322 / Sq Ft | View Prior Sale |
| 12/06/2024 12/06/24 | Pending | -- | -- | -- | |
| 12/04/2024 12/04/24 | Price Changed | $322,900 | -2.4% | $322 / Sq Ft | |
| 11/28/2024 11/28/24 | For Sale | $330,900 | -- | $330 / Sq Ft |
Source: Oregon Datashare
Purchase History
| Date | Type | Sale Price | Title Company |
|---|---|---|---|
| Bargain Sale Deed | $322,900 | First American Title |
Source: Public Records
Mortgage History
| Date | Status | Loan Amount | Loan Type |
|---|---|---|---|
| Open | $317,050 | FHA |
Source: Public Records
Source: Oregon Datashare
MLS Number: 220212442
APN: 284734
Nearby Homes
- 16687 Grey Pine St
- Francis Plan at Reserve in the Pines
- Olive Plan at Reserve in the Pines
- Blair Plan at Reserve in the Pines
- Irving Plan at Reserve in the Pines
- Alderwood Plan at Reserve in the Pines
- Ontario Plan at Reserve in the Pines
- Jordon Plan at Reserve in the Pines
- Daisy Plan at Reserve in the Pines
- Auburn Plan at Reserve in the Pines
- 51750 Jubilee Pine Dr
- 51751 Morning Pine Dr
- 51779 Morning Pine Dr Unit 134
- 51746 Jubilee Pine Dr
- 51742 Jubilee Pine Dr
- 51783 Morning Pine Dr Unit 135
- 51788 Morning Pine Dr
- 51738 Jubilee Pine Dr
- 51792 Morning Pine Dr
- 51787 Morning Pine Dr Unit 136
- 16650 Grey Pne St
- 51376 Preble Way
- 16455 Bassett Rd
- 55823 Wood Duck Dr Unit ID1330991P
- 17184 Island Loop Way Unit ID1330995P
- 56832 Besson Rd Unit ID1330999P
- 18710 Choctaw Rd
- 60289 Cinder Butte Rd Unit ID1331001P
- 20512 Whitstone Cir
- 61158 Kepler St Unit A
- 20174 Reed Ln
- 1797 SW Chandler Ave
- 61489 SE Luna Place
- 61560 Aaron Way
- 339 SE Reed Market Rd
- 373 SE Reed Market Rd
- 525 SE Gleneden Place Unit ID1330994P
- 21244 SE Pelee Dr
