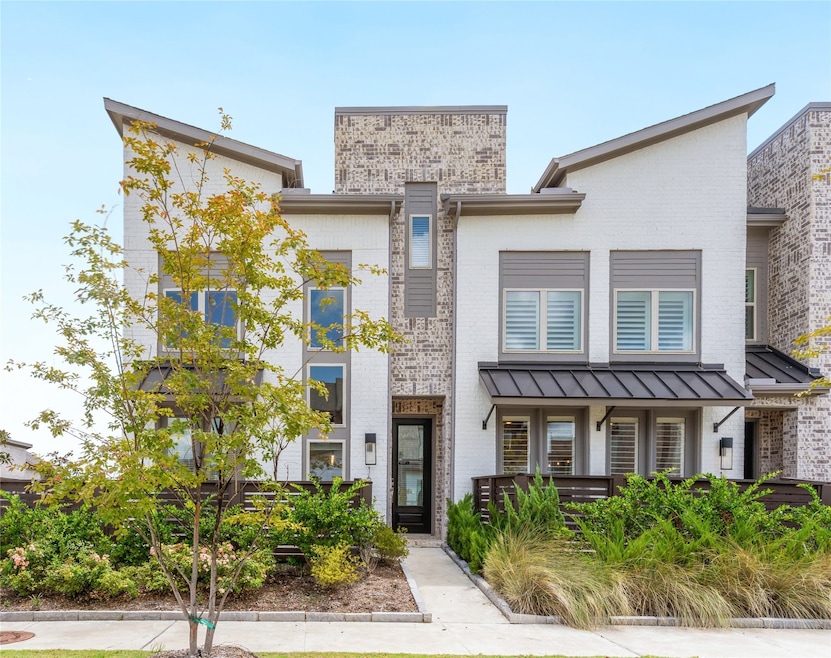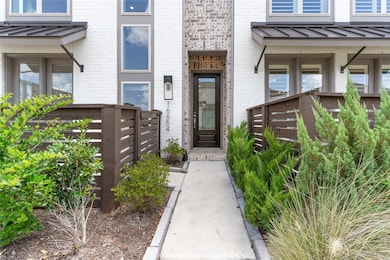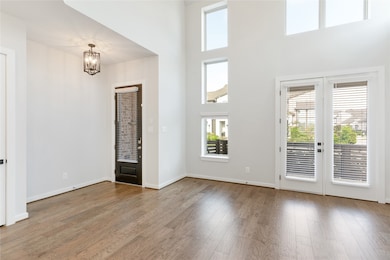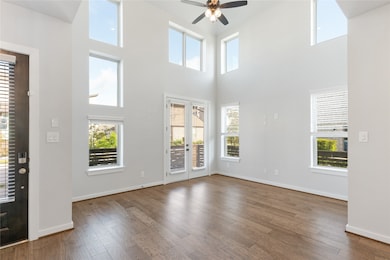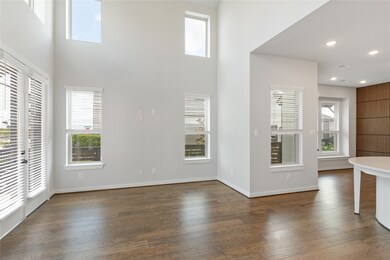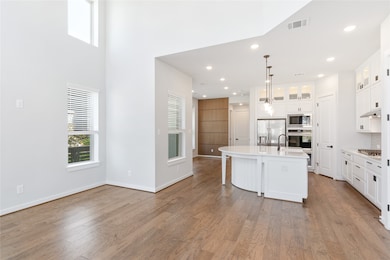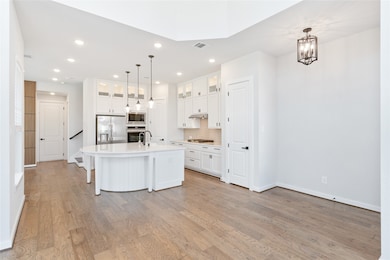16654 Texas Hill Country Rd Cypress, TX 77433
Bridgeland NeighborhoodHighlights
- Fitness Center
- ENERGY STAR Certified Homes
- Clubhouse
- Wells Elementary Rated A
- Home Energy Rating Service (HERS) Rated Property
- Deck
About This Home
Barely lived-in contemporary townhome in the award-winning Bridgeland master-planned community! Enjoy a grand two-story entry and living room with wood flooring and an open-concept design. The modern kitchen boasts double ovens, quartz countertops, full-height cabinetry that extends all the way to the ceiling, creating a sleek, custom-built look, farmhouse sink, and a tankless reverse osmosis system. The spacious primary bedroom includes an en-suite bath. As a desirable corner unit, it offers added privacy, plus front and side patios with sprinklers and included lawn maintenance. Refrigerator, washer, and dryer all stay! Two-car garage features an extra storage area and a dedicated outlet ready for your electric vehicle. Located in top-rated CFISD with incredible amenities, scenic trails, parks, pools, and minutes from grocery stores, dining, shopping, and TX-99 Grand Parkway. Don’t miss your chance—schedule your showing today!
Townhouse Details
Home Type
- Townhome
Est. Annual Taxes
- $6,641
Year Built
- Built in 2023
Lot Details
- 3,146 Sq Ft Lot
- Sprinkler System
Parking
- 2 Car Attached Garage
Home Design
- Contemporary Architecture
Interior Spaces
- 1,802 Sq Ft Home
- 2-Story Property
- High Ceiling
- Ceiling Fan
- Family Room
- Loft
- Utility Room
- Security System Owned
Kitchen
- Double Oven
- Gas Cooktop
- Microwave
- Dishwasher
- Disposal
Flooring
- Carpet
- Tile
- Vinyl Plank
- Vinyl
Bedrooms and Bathrooms
- 3 Bedrooms
Laundry
- Dryer
- Washer
Eco-Friendly Details
- Home Energy Rating Service (HERS) Rated Property
- ENERGY STAR Qualified Appliances
- Energy-Efficient HVAC
- Energy-Efficient Lighting
- ENERGY STAR Certified Homes
- Energy-Efficient Thermostat
Outdoor Features
- Deck
- Patio
- Play Equipment
Schools
- Wells Elementary School
- Sprague Middle School
- Bridgeland High School
Utilities
- Central Heating and Cooling System
- Heating System Uses Gas
- Programmable Thermostat
- No Utilities
Listing and Financial Details
- Property Available on 11/14/25
- Long Term Lease
Community Details
Overview
- Bridgeland Central Subdivision
- Maintained Community
Amenities
- Clubhouse
Recreation
- Tennis Courts
- Pickleball Courts
- Fitness Center
- Community Pool
- Park
- Dog Park
- Trails
Pet Policy
- Call for details about the types of pets allowed
- Pet Deposit Required
Security
- Fire and Smoke Detector
- Fire Sprinkler System
Map
Source: Houston Association of REALTORS®
MLS Number: 78425033
APN: 1458710020026
- 19731 Pennybacker Bridge Dr
- 19715 Pennybacker Bridge Dr
- 16634 Lake Austin St
- 19811 Pennybacker Bridge
- 16630 Lake Austin St
- 16759 Lake Austin St
- 19726 Riverbed Ln
- 19742 Riverbed Ln
- 19718 Riverbed Ln
- 19723 Pennybacker Bridge
- 19727 Pennybacker Bridge
- 19714 Riverbed Ln
- 19730 Riverbed Ln
- 19722 Riverbed Ln
- 19707 Pennybacker Bridge
- 19743 Pennybacker Bridge
- 16743 Lake Austin St
- 19734 Riverbed Ln
- 16719 Lake Austin St
- 19715 Pennybacker Bridge
- 16647 Bristol Steel Ln
- 16630 Lake Austin St
- 19718 Curved Steel Dr
- 11250 Mason Rd
- 11250 Mason Rd Unit 4208
- 11250 Mason Rd Unit 4424
- 11250 Mason Rd Unit 4224
- 11250 Mason Rd Unit 3224
- 11250 Mason Rd Unit 4125
- 11250 Mason Rd Unit 9207
- 11250 Mason Rd Unit 14207
- 11250 Mason Rd Unit 9205
- 11250 Mason Rd Unit 1205
- 11250 Mason Rd Unit 5205
- 11250 Mason Rd Unit 5207
- 11250 Mason Rd Unit 6107
- 11250 Mason Rd Unit 14105
- 11250 Mason Rd Unit 11107
- 11250 Mason Rd Unit 4410
- 11250 Mason Rd Unit 3410
