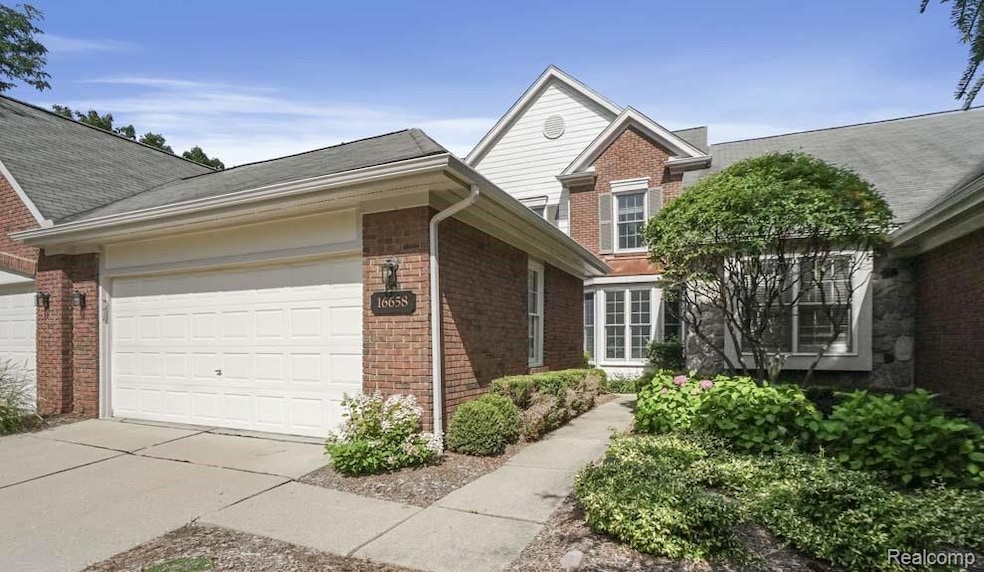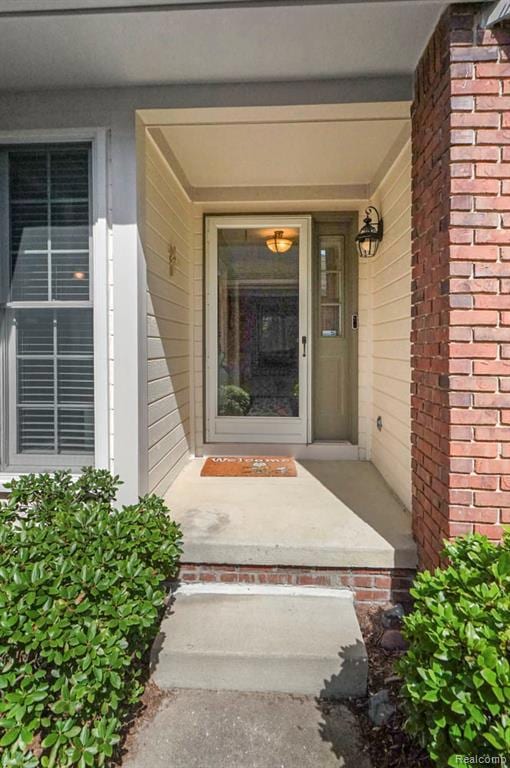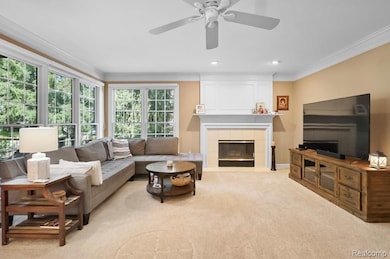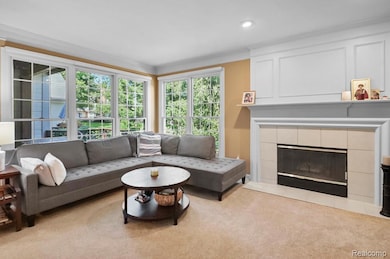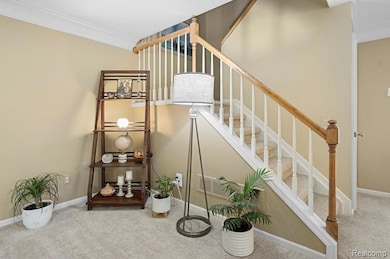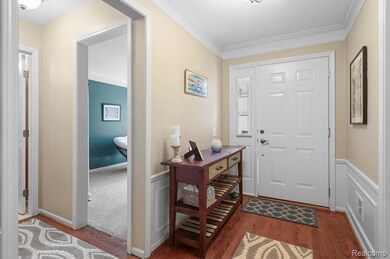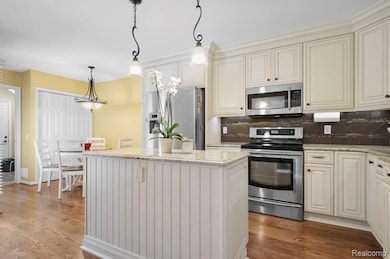16658 Country Knoll Dr Northville, MI 48168
Highlights
- In Ground Pool
- Colonial Architecture
- Fireplace in Primary Bedroom
- Winchester Elementary School Rated A+
- Clubhouse
- Deck
About This Home
Live the resort lifestyle every day in this beautifully maintained 2 bedroom condo with 3 full baths and one half a bath, located in one of Northville's most sought-after
communities! This condo offers open concept living and dining area with gas fireplace, updated gorgeous kitchen with granite counter and stainless steel appliances with induction stove. Master suite offers a gas fireplace and a very large bathroom with walking closet and Jacuzzi jetted tub. Private balcony perfect for morning coffee or evening relaxation. Second bedroom is very spacious with walking closet and walk thru bathroom. Good size laundry for added convenience. Anderson windows and doors with beautiful shades. Home has Zoned Heating and cooling, Tesla electric charger in the garage. Elegant clubhouse ideal for gathering and events, Sparkling outdoor pool, beautifully maintained golf course -right in your sub.
Nestled in a peaceful upscale neighborhood just minutes from downtown Northville's shops, restaurants, and top rated schools, with easy assess to major highways for commuting.
FIRST FLOOR OFFICE COULD BE USED AS A THIRED BEDROOM Whether you're first time buyer, or downsizing, or looking for low-maintenance lifestyle with upscale amenities, this condo has it all!
Condo Details
Home Type
- Condominium
Est. Annual Taxes
- $4,344
Year Built
- Built in 1989 | Remodeled in 2017
Lot Details
- Property fronts a private road
HOA Fees
- $400 Monthly HOA Fees
Parking
- 2 Car Attached Garage
Home Design
- Colonial Architecture
- Brick Exterior Construction
- Poured Concrete
- Asphalt Roof
Interior Spaces
- 2,286 Sq Ft Home
- 2-Story Property
- Ceiling Fan
- Gas Fireplace
- Awning
- Great Room with Fireplace
- Finished Basement
- Sump Pump
Kitchen
- Self-Cleaning Oven
- Induction Cooktop
- Range Hood
- Microwave
- Dishwasher
- Stainless Steel Appliances
- Disposal
Bedrooms and Bathrooms
- 2 Bedrooms
- Fireplace in Primary Bedroom
- Jetted Tub in Primary Bathroom
Outdoor Features
- In Ground Pool
- Balcony
- Deck
- Covered Patio or Porch
Location
- Ground Level Unit
- Property is near a golf course
Utilities
- Forced Air Zoned Heating and Cooling System
- Heating System Uses Natural Gas
- Programmable Thermostat
- Natural Gas Water Heater
Listing and Financial Details
- Security Deposit $4,725
- 12 Month Lease Term
- Application Fee: 50.00
- Assessor Parcel Number 77050130047000
Community Details
Overview
- Metro Group Association
- Country Club Village Of Northville Ii Subdivision
Amenities
- Clubhouse
- Laundry Facilities
Recreation
- Community Pool
- Tennis Courts
Map
Source: Realcomp
MLS Number: 20251052664
APN: 77-050-13-0047-000
- 39574 Village Run Dr Unit 110
- 16252 Country Knoll Dr
- 17018 White Haven Dr
- 16745 Abby Cir
- 16727 Abby Cir
- 16707 Abby Cir
- 39568 Dun Rovin Dr Unit 73
- 39858 Rockcrest Cir Unit 83
- 39675 Springwater Dr
- 41849 Banbury Rd
- 39469 Edgewater Dr
- 40745 N Northville Trail
- 39435 Village Run Dr Unit 235
- 15601 Park Ln
- 42126 Baintree Cir
- 41804 Waterfall Rd
- 233 N Sydney Ct
- 202 N Sydney Ct
- 40710 Five Mile Rd
- 19191 Maybury Meadow Ct
- 16077 Homestead Cir Unit 315
- 39484 Village Run Dr Unit 189
- 39696 Rockcrest Ln
- 39837 Rockcrest Cir Unit 69
- 39532 Rockcrest Ln Unit 80
- 39637 Springwater Dr Unit 106
- 42098 Banbury Rd
- 232 N Sydney Ct
- 263 N Sydney Ct
- 15495 Portis Rd
- 17400 Cedar Lake Cir
- 18145 Shoreline Ct
- 19101 Surrey Ln
- 18800 Innsbrook Dr
- 19204 Northridge Dr
- 19317 Surrey Ln Unit 53
- 19439 Northridge Dr
- 19200 W Harbour Village Dr
- 17841 N Laurel Park Dr N
- 19536 Northridge Dr
