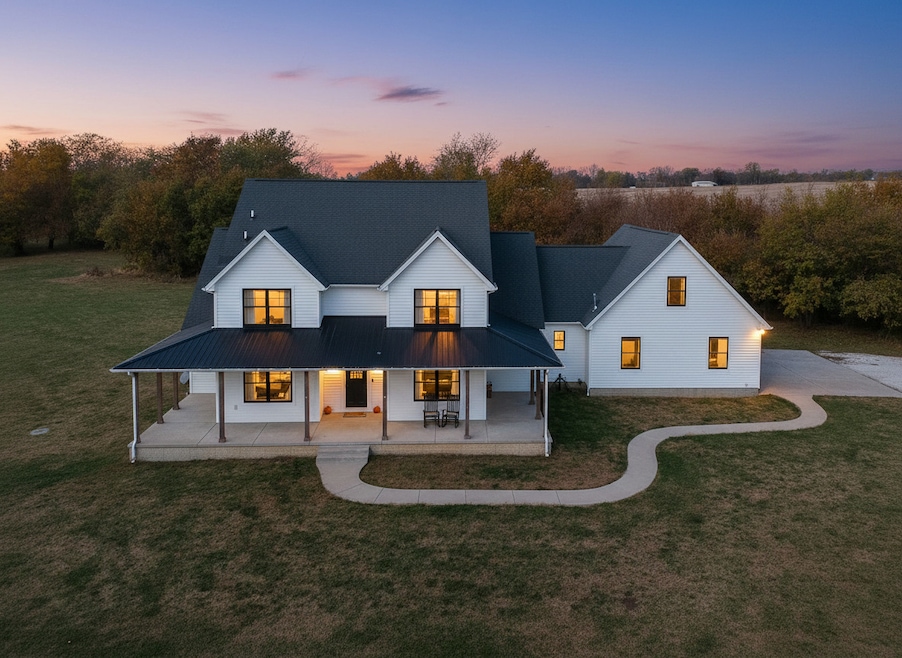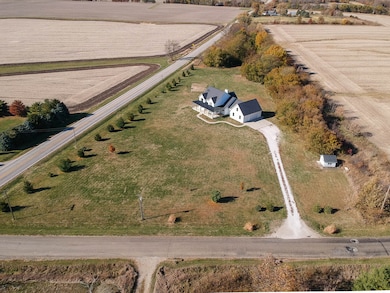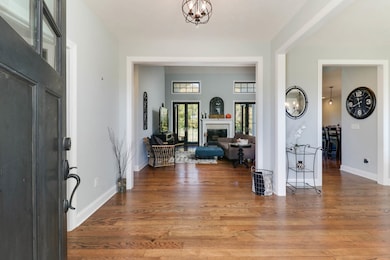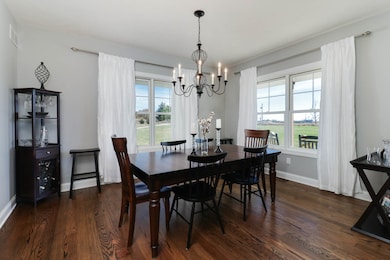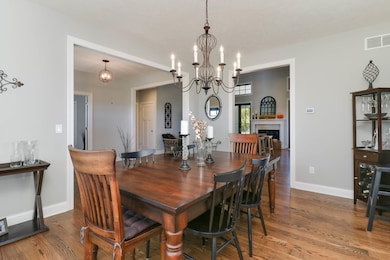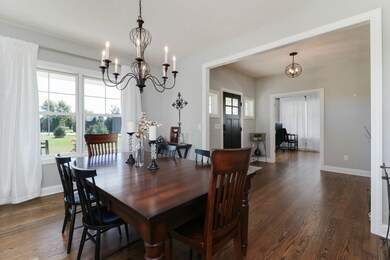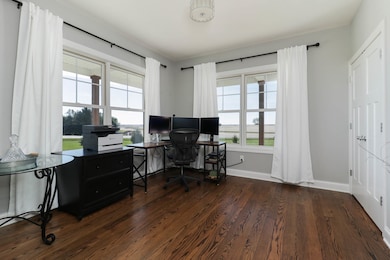16658 N 200 East Rd Danvers, IL 61732
Estimated payment $4,383/month
Highlights
- Wood Flooring
- Formal Dining Room
- Handicap Shower
- Farmhouse Style Home
- Laundry Room
- Shed
About This Home
Experience the perfect blend of luxury and country living in this beautifully crafted 5-bedroom, 2.5-bath home set on 5 picturesque acres. Step inside to an inviting open floor plan that showcases custom Canadian red oak hardwood floors flowing through both the main and second levels. The heart of the home is a custom kitchen featuring handcrafted cabinetry, granite countertops, and high-end GE Cafe appliances-a true showpiece designed for both everyday living and entertaining. Double French doors open to the back porch, where you can take in the breathtaking country views and enjoy the tranquility of the partially wooded lot. Thoughtful design continues throughout, with granite surfaces in every bathroom and high-quality finishes in every corner. Built with efficiency and convenience in mind, the home includes geothermal heating and cooling, 400-amp service, and a rough-in for a generator. The heated garage offers stairway access to the basement, a floor drain, and a gravity drain system for added practicality. The basement is roughed in for a full bath, providing the perfect opportunity to expand your living space. Every detail of this home has been carefully designed for comfort, functionality, and long-term value-all surrounded by scenic countryside views that make coming home feel like a retreat.
Open House Schedule
-
Saturday, November 15, 202510:00 to 11:30 am11/15/2025 10:00:00 AM +00:0011/15/2025 11:30:00 AM +00:00Add to Calendar
Home Details
Home Type
- Single Family
Est. Annual Taxes
- $13,773
Year Built
- Built in 2015
Parking
- 3 Car Garage
- Driveway
Home Design
- Farmhouse Style Home
- Asphalt Roof
- Metal Roof
Interior Spaces
- 4,990 Sq Ft Home
- 2-Story Property
- Wood Burning Fireplace
- Fireplace With Gas Starter
- Family Room
- Living Room with Fireplace
- Formal Dining Room
- Wood Flooring
- Laundry Room
- Basement
Bedrooms and Bathrooms
- 5 Bedrooms
- 5 Potential Bedrooms
- Dual Sinks
- Separate Shower
Schools
- Olympia North Elementary School
- Olympia Jr High Middle School
- Olympia High School
Utilities
- Central Air
- Geothermal Heating and Cooling
- Heating System Uses Propane
- 400 Amp
- Well
- Septic Tank
Additional Features
- Handicap Shower
- Shed
- 5 Acre Lot
Map
Home Values in the Area
Average Home Value in this Area
Tax History
| Year | Tax Paid | Tax Assessment Tax Assessment Total Assessment is a certain percentage of the fair market value that is determined by local assessors to be the total taxable value of land and additions on the property. | Land | Improvement |
|---|---|---|---|---|
| 2024 | $13,034 | $174,633 | $32,804 | $141,829 |
| 2022 | $13,034 | $161,733 | $27,542 | $134,191 |
| 2021 | $12,266 | $152,119 | $25,905 | $126,214 |
| 2020 | $11,917 | $147,760 | $25,163 | $122,597 |
| 2019 | $11,774 | $146,922 | $25,020 | $121,902 |
| 2018 | $11,756 | $146,180 | $24,278 | $121,902 |
| 2017 | $11,618 | $145,366 | $24,143 | $121,223 |
| 2016 | $11,534 | $145,366 | $24,143 | $121,223 |
| 2015 | $65 | $808 | $808 | $0 |
| 2014 | $58 | $758 | $758 | $0 |
| 2013 | -- | $689 | $689 | $0 |
Property History
| Date | Event | Price | List to Sale | Price per Sq Ft |
|---|---|---|---|---|
| 11/12/2025 11/12/25 | For Sale | $615,000 | -- | $123 / Sq Ft |
Purchase History
| Date | Type | Sale Price | Title Company |
|---|---|---|---|
| Quit Claim Deed | -- | None Listed On Document | |
| Warranty Deed | $476,000 | First Community Title | |
| Warranty Deed | -- | Attorney | |
| Warranty Deed | $60,000 | Alliance Land Title |
Mortgage History
| Date | Status | Loan Amount | Loan Type |
|---|---|---|---|
| Open | $408,000 | New Conventional | |
| Previous Owner | $366,400 | No Value Available | |
| Previous Owner | $388,875 | Construction | |
| Previous Owner | $47,800 | No Value Available |
Source: Midwest Real Estate Data (MRED)
MLS Number: 12513913
APN: 12-20-200-010
- 16555 Mclean Rd
- 114 W North St
- 408 N West St
- 209 N West St
- 18196 River Rd
- 801 Heritage Dr
- 15945 Gresham Rd
- 6 Raleigh Ave
- 988 Heritage Dr
- 10 Summit Dr
- 305 E Martin Dr
- 407 W Boundary St
- 305 W Boundary St
- 106 W Boundary St
- 0 Illinois 9
- 15 Boulder Dr
- 14 Boulder Dr
- 204 E 4th St
- 12 Boulder Dr
- 9 Boulder Dr
- 301 N Minier Ave Unit 1
- 207 Stringtown Rd
- 901 Valley View Cir
- 1027 Maple Hill Rd
- 1710 Putnam Ave
- 1430 Trumbull Ave
- 1610 Bryan St Unit 1A
- 2 Saint Ivans Cir
- 1604 Bryan St Unit B
- 1501 Ensign Dr Unit 1N
- 304 Turnberry Dr
- 19 Basil Way
- 2702 Carrington Ln
- 710 Golfcrest Rd N
- 704 Golfcrest Rd N
- 1110 W Jackson St Unit 2
- 1503 Northbrook Dr
- 700 N Adelaide St
- 9 Traders Cir
- 1506 Northbrook Dr
