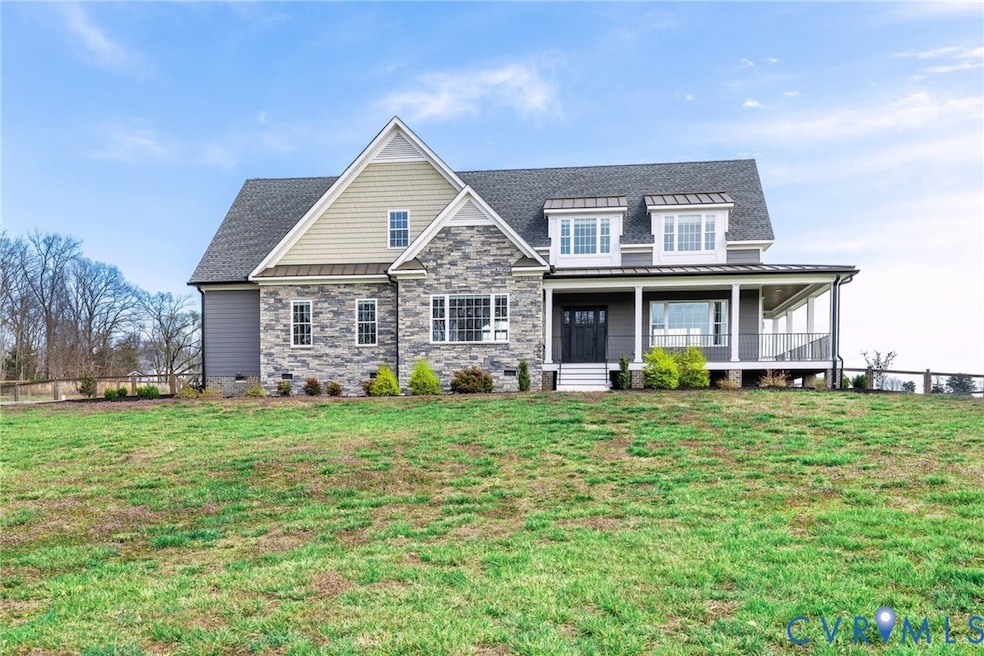1666 Indy's Run Maidens, VA 23102
Estimated payment $5,349/month
Highlights
- Lake Front
- Custom Home
- Separate Formal Living Room
- Goochland High School Rated A-
- Community Lake
- High Ceiling
About This Home
This meticulously maintained luxury custom-built home by Krickovic and Zeigler is ready for you, featuring over $40,000 in upgrades. Located in Goochland's Rural Preservation Subdivision, Breeze Hill offers lake views and picturesque scenery from every angle—a perfect retreat for tranquility and convenience.
With welcoming curb appeal, this property boasts a manicured front lawn and a charming wrap-around porch showcasing panoramic views of the lake and meadows. Inside, a spacious foyer leads to a bright living area adorned with large windows and a cozy gas fireplace, creating an ideal gathering spot.
The gourmet kitchen features stainless-steel appliances, including a Sub Zero refrigerator, an oversized chef’s pantry, granite countertops, and a stylish backsplash that seamlessly connects to the dining area. This home includes four spacious bedrooms, with a first-floor primary suite that offers a walk-in closet and an en-suite bathroom with a two-person open shower. Upstairs you'll find three additional bedrooms: a second-floor master with an en-suite bathroom, a third bedroom with its own bath, and a versatile fourth bedroom that can serve as a bedroom or flex space.
The beautifully landscaped backyard is perfect for entertaining, featuring a stamped concrete patio and a newly fenced yard for privacy. Conveniently located near shopping and dining, this unique neighborhood blends privacy with accessibility.
Key upgrades totaling over $40,000 include a 500-gallon underground propane tank, a 22kw whole-home generator with a 10-year warranty, and an extra-wide expanded driveway. Additional features include a Halo UV air purifier, updated fans and fixtures, fresh interior paint, and professional landscaping, making this luxurious move-in-ready home a rare find.
Schedule a viewing today to experience this incredible property and make it your dream home!
Home Details
Home Type
- Single Family
Est. Annual Taxes
- $4,571
Year Built
- Built in 2018
Lot Details
- 2.62 Acre Lot
- Lake Front
- Back Yard Fenced
- Zoning described as R-P
HOA Fees
- $83 Monthly HOA Fees
Parking
- 2 Car Direct Access Garage
- Oversized Parking
- Dry Walled Garage
- Garage Door Opener
Home Design
- Custom Home
- Craftsman Architecture
- Frame Construction
- Asphalt Roof
- HardiePlank Type
- Stone
Interior Spaces
- 3,479 Sq Ft Home
- 1-Story Property
- Tray Ceiling
- High Ceiling
- Ceiling Fan
- Recessed Lighting
- Gas Fireplace
- Window Treatments
- French Doors
- Separate Formal Living Room
- Dining Area
- Water Views
- Crawl Space
- Fire and Smoke Detector
Kitchen
- Eat-In Kitchen
- Built-In Double Oven
- Gas Cooktop
- Stove
- Range Hood
- Freezer
- Dishwasher
- Kitchen Island
- Granite Countertops
Bedrooms and Bathrooms
- 4 Bedrooms
- En-Suite Primary Bedroom
- Walk-In Closet
- Double Vanity
Laundry
- Dryer
- Washer
Outdoor Features
- Wrap Around Porch
Schools
- Randolph Elementary School
- Goochland Middle School
- Goochland High School
Utilities
- Forced Air Zoned Heating and Cooling System
- Heating System Uses Propane
- Vented Exhaust Fan
- Generator Hookup
- Well
- Tankless Water Heater
- Engineered Septic
Listing and Financial Details
- Tax Lot 4
- Assessor Parcel Number 43-38-A-4-0
Community Details
Overview
- Breeze Hill Subdivision
- Community Lake
- Pond in Community
Recreation
- Park
Map
Home Values in the Area
Average Home Value in this Area
Property History
| Date | Event | Price | Change | Sq Ft Price |
|---|---|---|---|---|
| 08/27/2025 08/27/25 | Pending | -- | -- | -- |
| 08/15/2025 08/15/25 | Price Changed | $925,000 | -2.6% | $266 / Sq Ft |
| 08/09/2025 08/09/25 | For Sale | $949,999 | -- | $273 / Sq Ft |
Source: Central Virginia Regional MLS
MLS Number: 2522405
- 1850 Hawk Town Rd
- 1684 Smokey Ridge Place
- 1544 Smokey Ridge Rd
- 1530 Smokey Ridge Rd
- 1551 Smokey Ridge Rd
- 1543 Smokey Ridge Rd
- 1555 Smokey Ridge Rd
- 1560 Smokey Ridge Rd
- 1850 Fairground Rd
- 1966 Sheppard Town Rd
- 1533 Smokey Ridge Rd
- 00 Maidens Rd
- 1905 Hicks Rd
- 00 Perkinsville Lot 7 Rd
- 1964 Sheppard Grove Way
- 2432 Gammons Creek Dr
- 1722 Maidens Rd
- 2290 White Horse Rd
- 000 Ellis Dr
- 2453 Maidens Rd







