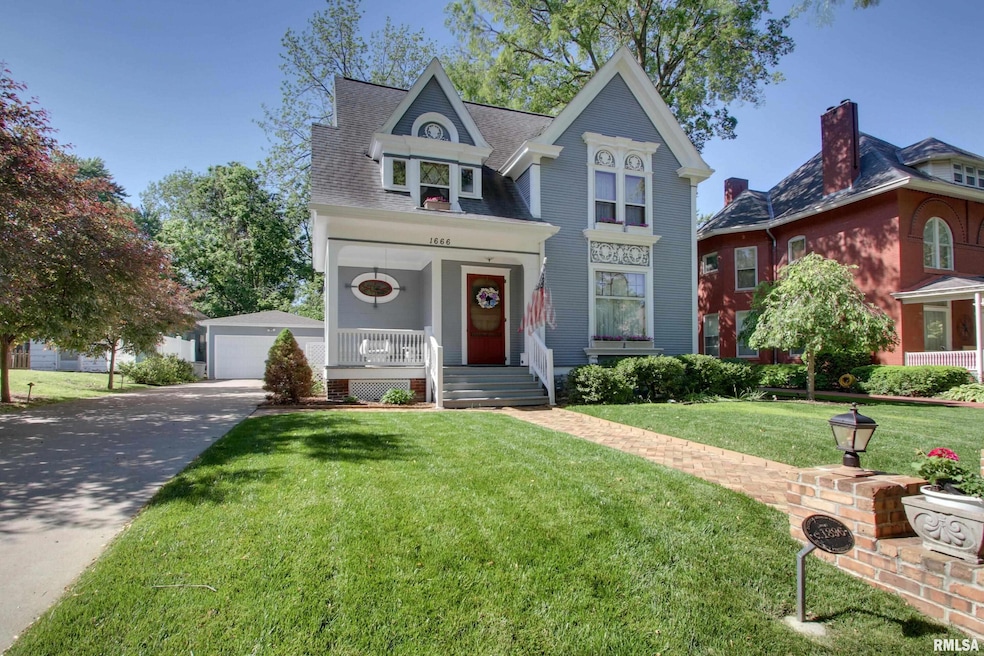
$225,000
- 3 Beds
- 2 Baths
- 1,620 Sq Ft
- 621 S 19th St
- Quincy, IL
Awesome 2-story home featuring 3 bedrooms and 2 full baths, perfect for comfortable living! Enjoy the beautiful kitchen with a large walk-in pantry, ideal for storage and organization. Step outside to a deck overlooking the fenced backyard—great for entertaining or relaxing. The property also includes a 2-car detached garage with floored storage space above, providing ample room for all your
Ryan Bigelow Farlow Real Estate Experts






