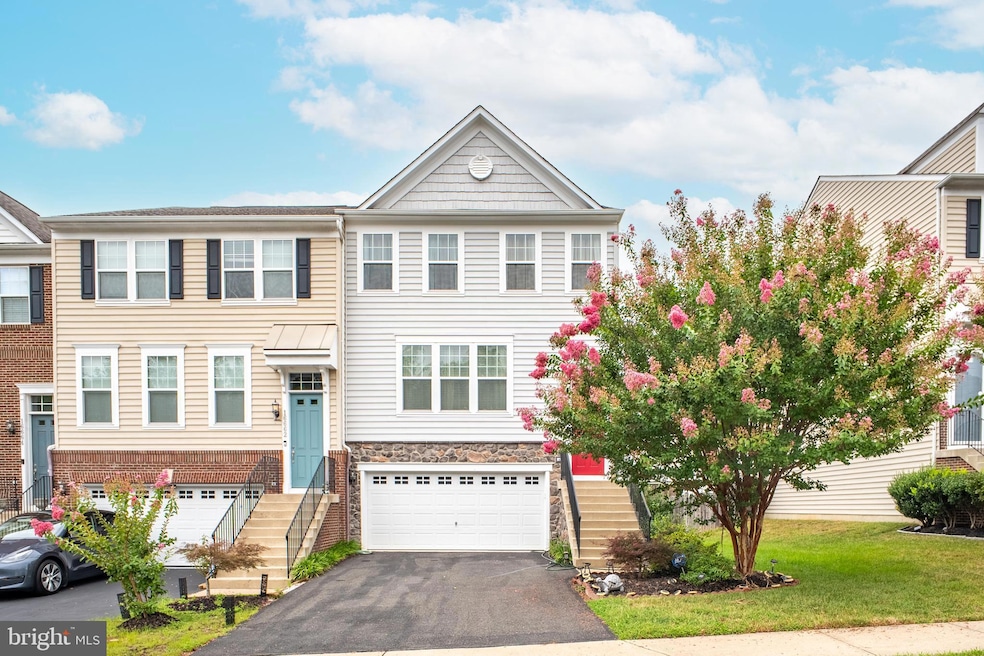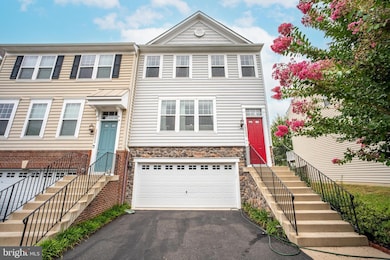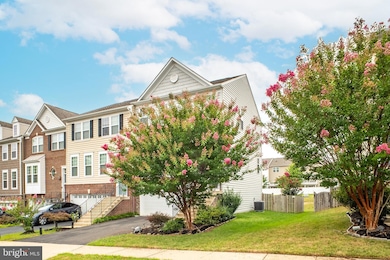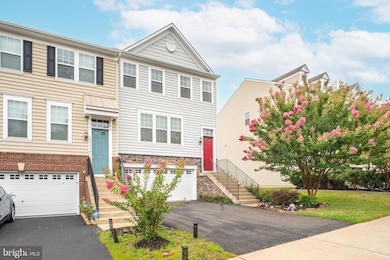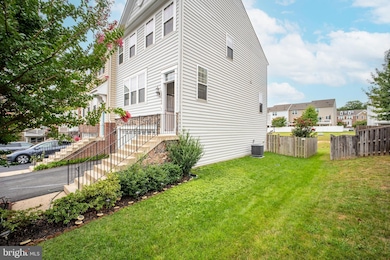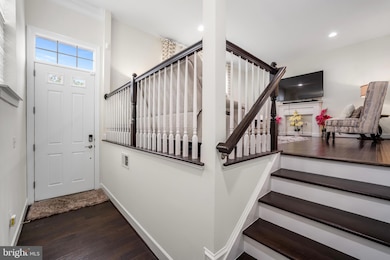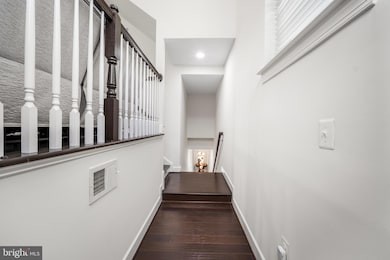16660 Bolling Brook Ct Woodbridge, VA 22191
Estimated payment $3,816/month
Highlights
- Fitness Center
- Colonial Architecture
- Wood Flooring
- Open Floorplan
- Clubhouse
- Community Indoor Pool
About This Home
PRICE REDUCED BY $10,000! THE SELLER IS MOTIVATED TO SELL. Don't miss this great opportunity to own a well-maintained property in a desirable location. Welcome to this beautifully updated End unit townhome featuring 3 bedrooms, 3 full baths, and 1 half bath. And a spacious 2-car garage(2025). This bright and inviting home offers an open layout that is perfect for both living and entertaining. As an end unit, you'll enjoy extra privacy, abundant natural light, and additional outdoor space. Freshly painted throughout(2025), hardwood flooring on the main level, newly installed hardwood on all stairs and the entire upstairs, and a finished walk-out basement with luxury vinyl tile flooring. kitchen upgrades include a new backsplash, refrigerator(2024), and microwave(2025. Upgraded new A/C (2025), new garage door (2025). All new smoke detectors(2025), fenced backyard with newly built patio, and freshly power washed exterior(2025). Move-in ready with modern upgrades throughout.
"Don't miss your chance to own this beautiful home!"
Listing Agent
(703) 798-0959 yhannahrealtor@gmail.com Everland Realty LLC License #0225072555 Listed on: 08/28/2025
Townhouse Details
Home Type
- Townhome
Est. Annual Taxes
- $5,352
Year Built
- Built in 2015
Lot Details
- 3,323 Sq Ft Lot
- Property is in excellent condition
HOA Fees
- $159 Monthly HOA Fees
Parking
- 2 Car Attached Garage
- 2 Driveway Spaces
- Front Facing Garage
- Garage Door Opener
Home Design
- Colonial Architecture
- Vinyl Siding
Interior Spaces
- Property has 3 Levels
- Open Floorplan
- Ceiling Fan
- Window Treatments
- Dining Area
- Alarm System
- Attic
Kitchen
- Eat-In Kitchen
- Built-In Oven
- Cooktop
- Built-In Microwave
- Ice Maker
- Dishwasher
- Stainless Steel Appliances
- Kitchen Island
- Upgraded Countertops
- Disposal
Flooring
- Wood
- Ceramic Tile
- Luxury Vinyl Tile
Bedrooms and Bathrooms
- 3 Bedrooms
- En-Suite Bathroom
- Walk-In Closet
Laundry
- Laundry on upper level
- Dryer
- Washer
Finished Basement
- Walk-Out Basement
- Rear Basement Entry
Schools
- Leesylvania Elementary School
- Potomac Middle School
- Potomac High School
Utilities
- Forced Air Heating and Cooling System
- Electric Water Heater
- Cable TV Available
Listing and Financial Details
- Tax Lot 51
- Assessor Parcel Number 8390-40-3274
Community Details
Overview
- Association fees include common area maintenance, pool(s), snow removal, trash
- Powells Landing HOA
- Built by STANLEY MARTIN
- Powells Landing Subdivision, Madison Floorplan
Amenities
- Common Area
- Clubhouse
- Community Center
Recreation
- Tennis Courts
- Soccer Field
- Community Basketball Court
- Community Playground
- Fitness Center
- Community Indoor Pool
- Jogging Path
Pet Policy
- Dogs and Cats Allowed
Security
- Fire and Smoke Detector
Map
Home Values in the Area
Average Home Value in this Area
Tax History
| Year | Tax Paid | Tax Assessment Tax Assessment Total Assessment is a certain percentage of the fair market value that is determined by local assessors to be the total taxable value of land and additions on the property. | Land | Improvement |
|---|---|---|---|---|
| 2025 | $5,249 | $566,100 | $164,500 | $401,600 |
| 2024 | $5,249 | $527,800 | $153,700 | $374,100 |
| 2023 | $5,324 | $511,700 | $149,200 | $362,500 |
| 2022 | $5,503 | $488,200 | $142,200 | $346,000 |
| 2021 | $5,360 | $439,900 | $128,100 | $311,800 |
| 2020 | $6,363 | $410,500 | $119,700 | $290,800 |
| 2019 | $6,006 | $387,500 | $114,000 | $273,500 |
| 2018 | $4,632 | $383,600 | $114,000 | $269,600 |
| 2017 | $4,441 | $360,400 | $114,900 | $245,500 |
| 2016 | $4,635 | $380,100 | $120,500 | $259,600 |
| 2015 | $504 | $123,800 | $115,400 | $8,400 |
| 2014 | $504 | $41,300 | $41,300 | $0 |
Property History
| Date | Event | Price | List to Sale | Price per Sq Ft | Prior Sale |
|---|---|---|---|---|---|
| 11/08/2025 11/08/25 | Price Changed | $609,900 | 0.0% | $270 / Sq Ft | |
| 09/19/2025 09/19/25 | For Rent | $3,200 | 0.0% | -- | |
| 09/09/2025 09/09/25 | Price Changed | $619,900 | -0.8% | $275 / Sq Ft | |
| 08/28/2025 08/28/25 | For Sale | $624,900 | +47.0% | $277 / Sq Ft | |
| 05/29/2019 05/29/19 | Sold | $425,000 | -2.3% | $188 / Sq Ft | View Prior Sale |
| 05/02/2019 05/02/19 | Pending | -- | -- | -- | |
| 04/15/2019 04/15/19 | For Sale | $435,000 | -- | $193 / Sq Ft |
Purchase History
| Date | Type | Sale Price | Title Company |
|---|---|---|---|
| Warranty Deed | $425,000 | Evergreen Title Company Inc | |
| Interfamily Deed Transfer | -- | None Available | |
| Special Warranty Deed | $392,990 | -- |
Mortgage History
| Date | Status | Loan Amount | Loan Type |
|---|---|---|---|
| Open | $315,000 | New Conventional | |
| Previous Owner | $379,235 | FHA |
Source: Bright MLS
MLS Number: VAPW2102052
APN: 8390-40-3274
- 16830 Tidewater Ct
- 16309 Sandy Ridge Ct
- 16068 Hayes Ln
- 2114 Jellico Ct
- 17080 Belle Isle Dr
- 17233 Branched Oak Rd
- 16559 Bramblewood Ln
- 16518 Bobster Ct
- 17239 Miss Packard Ct
- 2164 Potomac River Blvd
- 16862 Reef Knot Way
- 2073 Alder Ln
- 17258 Herring Gull Ln
- 16363 Rusty Rudder Dr
- 17812 Southern Shores Dr
- 17824 Southern Shores Dr
- 17822 Southern Shores Dr
- 17814 Southern Shores Dr
- 17806 Southern Shores Dr
- 17808 Southern Shores Dr
- 16492 Hayes Ln
- 17177 Branched Oak Rd
- 16567 Bramblewood Ln
- 17137 Branched Oak Rd
- 2067 Alder Ln
- 1747 Riverbluff Ave
- 16820 Flotilla Way
- 2607 River Basin Ln
- 16813 Miranda Ln
- 16852 Miranda Ln
- 2608 Glenriver Way
- 2655 Glenriver Way
- 16804 Winston Ln
- 16440 Steerage Cir
- 1538 Grosbeak Ct
- 2810 Woodmark Dr
- 16611 Geddy Ct
- 2937 Truffle Oak Place
- 14110 Big Crest Ln
- 1641 Ladue Ct Unit 203
