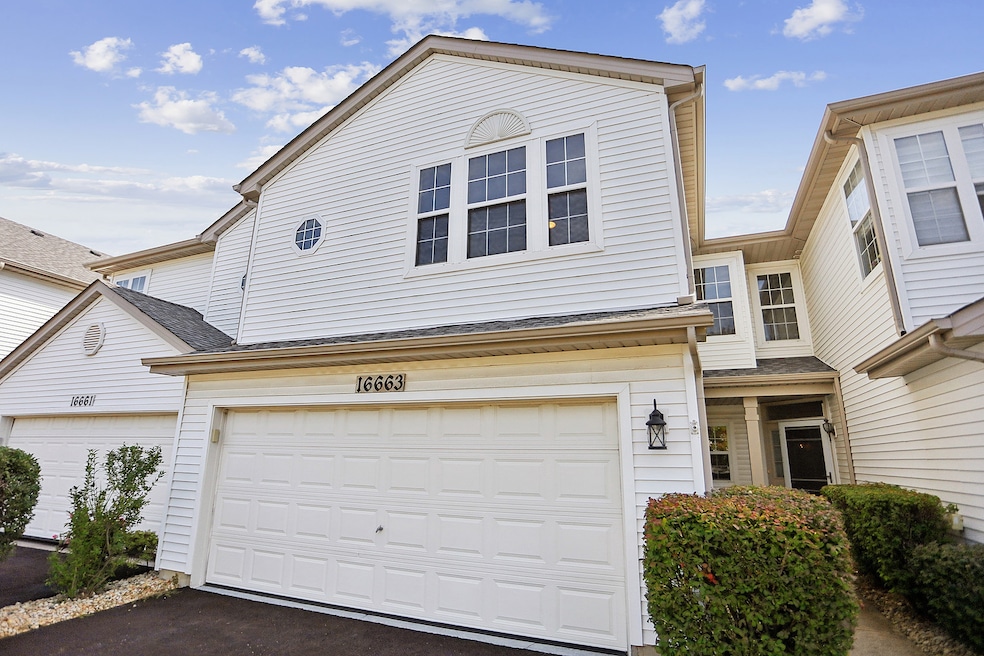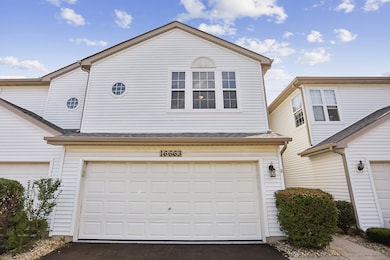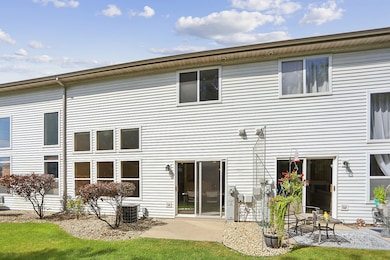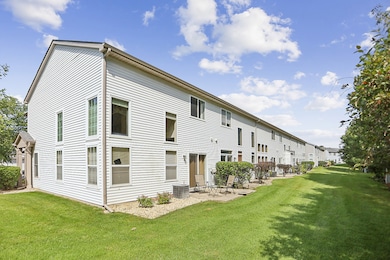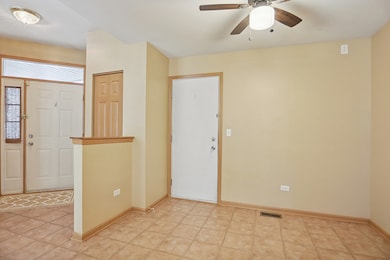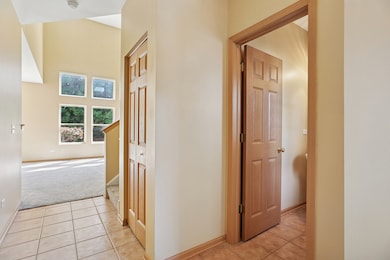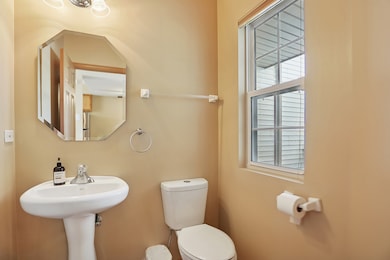16663 S Windsor Ln Unit T1644 Lockport, IL 60441
South Homer Glen NeighborhoodEstimated payment $2,342/month
Highlights
- Backs to Trees or Woods
- Loft
- Walk-In Closet
- Hadley Middle School Rated 9+
- Formal Dining Room
- Patio
About This Home
Welcome to this beautifully maintained two-story townhouse in the desirable Victoria Crossing subdivision of Lockport. Featuring two bedrooms, two and a half bathrooms, and a large loft, this home offers both comfort and flexibility. The spacious master suite includes a walk-in closet and private full bath, while the loft provides the perfect spot for an office, playroom, or cozy retreat. Expansive windows fill the home with natural light, and the property backs to lush trees and greenery, creating a private and peaceful setting. Recent updates include a new boiler and HVAC system (January), a water softener (March), and newer appliances-stove (2 years) and refrigerator (1 year). BRAND NEW carpet throughout, meticulous upkeep, and an attached two-car garage make this home move-in ready. Victoria Crossing is a welcoming subdivision with parks, sidewalks, and open green spaces to enjoy. Its prime Lockport location offers quick access to I-355, top-rated schools, restaurants, and shopping, blending small-town charm with everyday convenience. This home combines thoughtful updates, modern comfort, and a fantastic location-ready for its next owner to enjoy.
Townhouse Details
Home Type
- Townhome
Est. Annual Taxes
- $6,480
Year Built
- Built in 2003
HOA Fees
- $232 Monthly HOA Fees
Parking
- 2 Car Garage
- Driveway
- Parking Included in Price
Home Design
- Entry on the 1st floor
- Asphalt Roof
Interior Spaces
- 1,665 Sq Ft Home
- 2-Story Property
- Entrance Foyer
- Living Room
- Formal Dining Room
- Loft
- Carpet
Kitchen
- Range
- Microwave
- Dishwasher
- Disposal
Bedrooms and Bathrooms
- 2 Bedrooms
- 2 Potential Bedrooms
- Walk-In Closet
- Dual Sinks
Laundry
- Laundry Room
- Dryer
- Washer
Schools
- William E Young Elementary School
- Homer Junior High School
- Lockport Township High School
Utilities
- Central Air
- Heating System Uses Natural Gas
- Water Softener is Owned
Additional Features
- Patio
- Backs to Trees or Woods
Community Details
Overview
- Association fees include insurance, lawn care, scavenger, snow removal
- 6 Units
- Advocate Property Management Association, Phone Number (708) 922-9144
- Property managed by ADVOCATE PROPERTY MANAGEMENT
Amenities
- Common Area
Pet Policy
- Dogs and Cats Allowed
Map
Home Values in the Area
Average Home Value in this Area
Tax History
| Year | Tax Paid | Tax Assessment Tax Assessment Total Assessment is a certain percentage of the fair market value that is determined by local assessors to be the total taxable value of land and additions on the property. | Land | Improvement |
|---|---|---|---|---|
| 2024 | $6,480 | $74,410 | $12,038 | $62,372 |
| 2023 | $6,480 | $67,449 | $10,912 | $56,537 |
| 2022 | $5,896 | $62,978 | $10,189 | $52,789 |
| 2021 | $5,644 | $59,666 | $9,653 | $50,013 |
| 2020 | $5,633 | $57,471 | $9,298 | $48,173 |
| 2019 | $5,481 | $55,287 | $8,945 | $46,342 |
| 2018 | $5,341 | $53,319 | $8,842 | $44,477 |
| 2017 | $5,257 | $51,826 | $8,594 | $43,232 |
| 2016 | $5,153 | $50,097 | $8,307 | $41,790 |
| 2015 | $4,944 | $48,216 | $7,995 | $40,221 |
| 2014 | $4,944 | $46,392 | $7,830 | $38,562 |
| 2013 | $4,944 | $46,392 | $7,830 | $38,562 |
Property History
| Date | Event | Price | List to Sale | Price per Sq Ft |
|---|---|---|---|---|
| 09/02/2025 09/02/25 | For Sale | $298,000 | 0.0% | $179 / Sq Ft |
| 07/25/2023 07/25/23 | Rented | $2,300 | +2.2% | -- |
| 06/23/2023 06/23/23 | Under Contract | -- | -- | -- |
| 06/19/2023 06/19/23 | For Rent | $2,250 | +21.6% | -- |
| 06/14/2020 06/14/20 | Rented | $1,850 | 0.0% | -- |
| 06/01/2020 06/01/20 | Price Changed | $1,850 | +27.6% | $1 / Sq Ft |
| 06/01/2020 06/01/20 | For Rent | $1,450 | -14.7% | -- |
| 02/10/2017 02/10/17 | Rented | $1,700 | 0.0% | -- |
| 02/09/2017 02/09/17 | Under Contract | -- | -- | -- |
| 02/03/2017 02/03/17 | Price Changed | $1,700 | -5.6% | $1 / Sq Ft |
| 01/21/2017 01/21/17 | Price Changed | $1,800 | -5.3% | $1 / Sq Ft |
| 12/29/2016 12/29/16 | For Rent | $1,900 | +11.8% | -- |
| 05/10/2016 05/10/16 | Rented | $1,700 | 0.0% | -- |
| 05/02/2016 05/02/16 | Under Contract | -- | -- | -- |
| 04/25/2016 04/25/16 | For Rent | $1,700 | -- | -- |
Purchase History
| Date | Type | Sale Price | Title Company |
|---|---|---|---|
| Warranty Deed | $158,000 | -- |
Source: Midwest Real Estate Data (MRED)
MLS Number: 12456543
APN: 16-05-21-306-042-1004
- 15053 Sagebrush Ln Unit 1254
- 16515 S Farmington Ln
- 15326 W Harvest Ln
- 16609 S Silo Bend Dr
- 14443 Etchingham Dr
- 14414 W 167th St
- 16508 S Brook Ln
- Dunbar Plan at Silo Bend
- 16646 S Sun Meadow Dr
- 14627 Kildare St
- 14403 Iz Brook Dr
- 16001 S Leach Dr Unit 3
- 16048 S Peppermill Trail
- 17343 Sprucewood Dr
- 15911 S Codo Dr
- 17354 Victoria Ln
- 17355 Sprucewood Dr
- 14549 W 159th St
- 14604 W Bruce Rd
- 17362 Sprucewood Dr
- 16609 S Silo Bend Dr
- 17542 Gilbert Dr Unit 404D
- 16551 W Springs Cir
- 15306 S Gougar Rd Unit Studio plus Garage
- 17437 Teton Ct
- 17215 S Juniper Dr
- 1331 Highland Ave
- 1061 Ashley Ct N Unit 1A
- 1061 Ashley Ct S Unit 1A
- 1105 Summit Dr
- 14956 S Preserve Dr
- 609 E 3rd St Unit 5
- 738 South St
- 14158 S Hilltop Ln
- 540 E 4th St
- 13141 W Stonewood Dr
- 14543 Archer Ave
- 1513 Connor Ave
- 532 West St Unit 4
- 532 West St Unit 1
