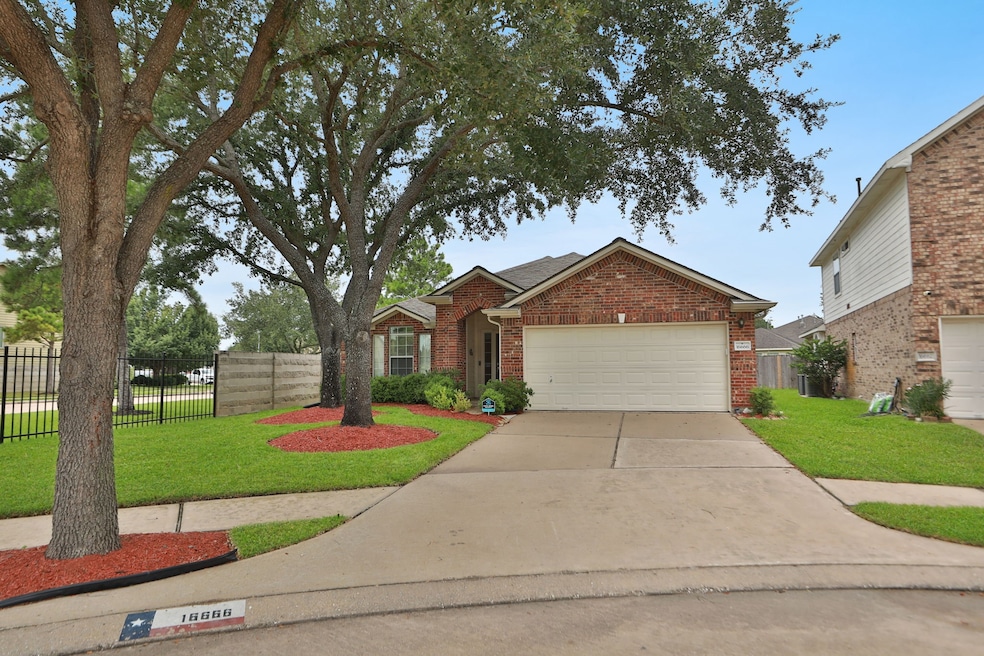
16666 Greenbriar Point Ln Houston, TX 77095
Estimated payment $2,500/month
Highlights
- Clubhouse
- Deck
- Community Pool
- Birkes Elementary School Rated A
- Traditional Architecture
- Home Office
About This Home
Beautiful and well-kept one-story home, featuring 3 bedrooms, 2 bathrooms, and a Den, located in Canyon Lakes at Stonegate community in CY-FAIR school district** House has nice floor plan from the entrance to the back yard, high ceilings, kitchen is open to living area and has breakfast bar, large family room with a gas log fireplace, formal dining**ROOF is approx. 7 years old**Window treatments throughout**Located in Close proximities to Lone Star College, Houston National Golf Club, Towne Lake Board walk, many good restaurants, Shopping centers, Methodist Hospital, parks with lakes, dog parks. Minutes away from major Highways such as 290 & 99. THIS IS A MUST SEE BEAUTIFUL & COZY HOME.
Home Details
Home Type
- Single Family
Est. Annual Taxes
- $6,751
Year Built
- Built in 2005
Lot Details
- 6,818 Sq Ft Lot
- Cul-De-Sac
- Back Yard Fenced
- Sprinkler System
HOA Fees
- $103 Monthly HOA Fees
Parking
- 2 Car Attached Garage
- Garage Door Opener
Home Design
- Traditional Architecture
- Brick Exterior Construction
- Slab Foundation
- Composition Roof
- Cement Siding
Interior Spaces
- 2,181 Sq Ft Home
- 1-Story Property
- Gas Log Fireplace
- Entrance Foyer
- Family Room Off Kitchen
- Living Room
- Home Office
Kitchen
- Breakfast Bar
- Walk-In Pantry
- Gas Oven
- Gas Range
- Free-Standing Range
- Microwave
- Dishwasher
- Disposal
Flooring
- Carpet
- Tile
Bedrooms and Bathrooms
- 3 Bedrooms
- 2 Full Bathrooms
- Soaking Tub
- Bathtub with Shower
- Separate Shower
Laundry
- Dryer
- Washer
Home Security
- Security System Leased
- Fire and Smoke Detector
Eco-Friendly Details
- Energy-Efficient Windows with Low Emissivity
Outdoor Features
- Deck
- Patio
Schools
- Birkes Elementary School
- Aragon Middle School
- Langham Creek High School
Utilities
- Central Heating and Cooling System
- Heating System Uses Gas
Community Details
Overview
- Association fees include clubhouse, ground maintenance
- Principal Management Group Association, Phone Number (713) 329-7120
- Canyon Lks/Stonegate Sec 10 Subdivision
Amenities
- Clubhouse
Recreation
- Community Pool
Map
Home Values in the Area
Average Home Value in this Area
Tax History
| Year | Tax Paid | Tax Assessment Tax Assessment Total Assessment is a certain percentage of the fair market value that is determined by local assessors to be the total taxable value of land and additions on the property. | Land | Improvement |
|---|---|---|---|---|
| 2024 | $1,230 | $313,143 | $63,257 | $249,886 |
| 2023 | $1,230 | $327,375 | $63,257 | $264,118 |
| 2022 | $6,096 | $286,426 | $42,171 | $244,255 |
| 2021 | $5,869 | $229,172 | $42,171 | $187,001 |
| 2020 | $5,666 | $212,279 | $28,114 | $184,165 |
| 2019 | $5,441 | $197,813 | $25,303 | $172,510 |
| 2018 | $1,369 | $186,647 | $25,303 | $161,344 |
| 2017 | $5,070 | $186,647 | $25,303 | $161,344 |
| 2016 | $5,070 | $186,647 | $25,303 | $161,344 |
| 2015 | $3,390 | $181,322 | $25,303 | $156,019 |
| 2014 | $3,390 | $150,750 | $25,303 | $125,447 |
Property History
| Date | Event | Price | Change | Sq Ft Price |
|---|---|---|---|---|
| 08/06/2025 08/06/25 | For Sale | $335,000 | -- | $154 / Sq Ft |
Purchase History
| Date | Type | Sale Price | Title Company |
|---|---|---|---|
| Special Warranty Deed | -- | None Listed On Document | |
| Warranty Deed | -- | None Listed On Document | |
| Warranty Deed | -- | Stewart Title Houston Div | |
| Vendors Lien | -- | Stewart Title Houston |
Mortgage History
| Date | Status | Loan Amount | Loan Type |
|---|---|---|---|
| Previous Owner | $162,000 | New Conventional |
Similar Homes in Houston, TX
Source: Houston Association of REALTORS®
MLS Number: 91645957
APN: 1254010020051
- 16718 Libson Falls Dr
- 16726 Libson Falls Dr
- 16642 Greenbriar Point Ln
- 16707 Pine Castle Dr
- 9631 Gorman Brook Dr
- 9714 Coyote Creek Dr
- 9735 Coyote Creek Dr
- 16522 Bluff Springs Dr
- 16210 S Temple Dr
- 16523 Pinon Vista Dr
- 16611 Foster Point Ln
- 9307 Langley Springs Dr
- 9926 Heron Meadows Dr
- 17027 Sperry Landing Dr
- 16546 Whitaker Creek Dr
- 9511 Curry Landing Dr
- 9223 Carlin Bend Ln
- 9202 Aberdeen Lake Dr
- 16539 Whitaker Creek Dr
- 9619 Whittington Park Ln
- 16727 Libson Falls Dr
- 16739 Libson Falls Dr
- 16806 Mammoth Springs Dr
- 16802 Pine Castle Dr
- 16818 Pine Castle Dr
- 16859 Mammoth Springs Dr
- 16334 Pinon Vista Dr
- 16851 Pine Castle Dr
- 16879 Mammoth Springs Dr
- 16854 Pine Castle Dr
- 9735 Coyote Creek Dr
- 16410 Bluff Springs Dr
- 16539 Mesa Point Dr
- 16514 Bluff Springs Dr
- 16915 Locust Springs Dr
- 16623 Barrett Post Ln
- 9206 Rosewell Ct
- 9603 Whittington Park Ln
- 8847 Distant Woods Dr
- 16610 Lost Mill Ln






