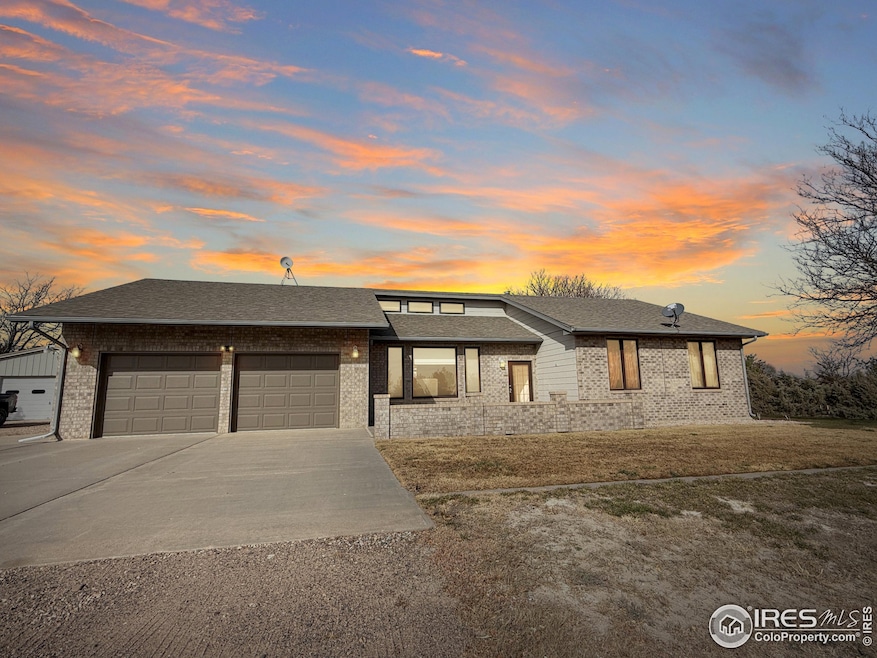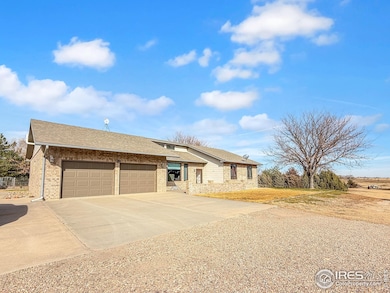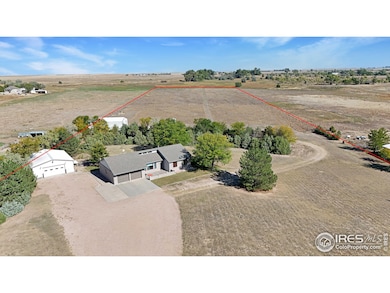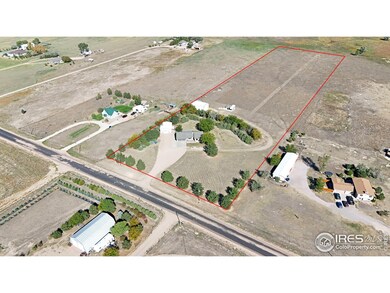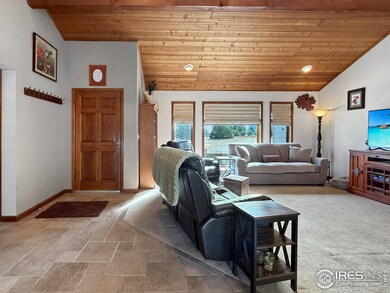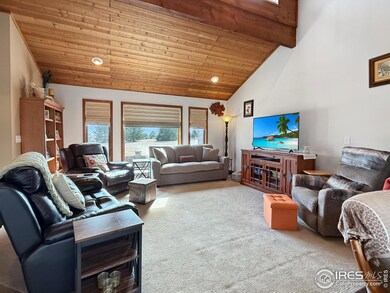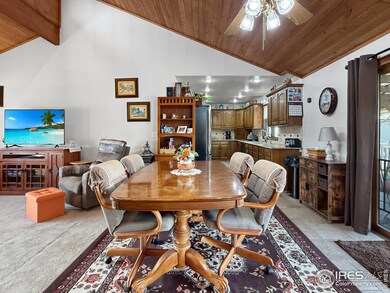16667 County Road 32 Sterling, CO 80751
Estimated payment $3,580/month
Highlights
- Parking available for a boat
- City View
- Deck
- Horses Allowed On Property
- 10.09 Acre Lot
- Contemporary Architecture
About This Home
Beautiful modern-contemporary home located just outside city limits, offering the perfect blend of style, space, and peaceful country living. This property features 5 bedrooms and 3 bathrooms, including an inviting open-concept living room, dining room, and a well-appointed kitchen with granite countertops and NEW LG appliances, ALL included! The main bathroom showcases a gorgeous onyx tub surround, while the primary bedroom offers its own 3/4 ensuite bath and a walk-in closet. The finished basement expands your living options with a spacious recreation room (seller will include basement couch by pool table), a cozy family room, a second primary suite, and a non-conforming 5th bedroom. A radon mitigation system is already installed for added peace of mind. Additional perks include affordable utility bills thanks to natural gas, keeping this home both comfortable and cost-effective year-round. Outside, you'll appreciate the attached 2-car garage, a 30' x 40' heated shop perfect for hobbies or extra parking, plus an additional 30' x 48' shop designed for large recreational vehicles with 16' sidewalls and a 14' overhead door. All of this is situated on 10 acres surrounded by a mature windbreak, offering privacy, tranquility, and room to roam.
Home Details
Home Type
- Single Family
Est. Annual Taxes
- $1,860
Year Built
- Built in 1981
Lot Details
- 10.09 Acre Lot
- South Facing Home
- Southern Exposure
- Kennel or Dog Run
- Partially Fenced Property
- Lot Has A Rolling Slope
- Sprinkler System
- Landscaped with Trees
- Property is zoned AG
Parking
- 4 Car Attached Garage
- Heated Garage
- Garage Door Opener
- Driveway Level
- Parking available for a boat
Home Design
- Contemporary Architecture
- Brick Veneer
- Composition Roof
Interior Spaces
- 2,686 Sq Ft Home
- 1-Story Property
- Partially Furnished
- Cathedral Ceiling
- Double Pane Windows
- Window Treatments
- Family Room
- Dining Room
- City Views
Kitchen
- Electric Oven or Range
- Microwave
- Dishwasher
- Trash Compactor
Flooring
- Wood
- Carpet
- Tile
Bedrooms and Bathrooms
- 5 Bedrooms
- Walk-In Closet
- Primary bathroom on main floor
- Walk-in Shower
Laundry
- Laundry on main level
- Washer and Dryer Hookup
Basement
- Basement Fills Entire Space Under The House
- Fireplace in Basement
- Crawl Space
Home Security
- Radon Detector
- Storm Doors
Outdoor Features
- Deck
- Patio
- Outdoor Storage
Schools
- Ayres Elementary School
- Sterling Middle School
- Sterling High School
Utilities
- Whole House Fan
- Forced Air Heating and Cooling System
- Septic System
- Satellite Dish
Additional Features
- Low Pile Carpeting
- Energy-Efficient HVAC
- Pasture
- Horses Allowed On Property
Community Details
- No Home Owners Association
- Tr I Wrights Sub Subdivision
Listing and Financial Details
- Assessor Parcel Number 1051000
Map
Home Values in the Area
Average Home Value in this Area
Tax History
| Year | Tax Paid | Tax Assessment Tax Assessment Total Assessment is a certain percentage of the fair market value that is determined by local assessors to be the total taxable value of land and additions on the property. | Land | Improvement |
|---|---|---|---|---|
| 2024 | $1,860 | $30,640 | $0 | $0 |
| 2023 | $1,860 | $30,640 | $0 | $0 |
| 2022 | $1,964 | $25,500 | $6,760 | $18,740 |
| 2021 | $1,862 | $25,580 | $6,950 | $18,630 |
| 2020 | $1,708 | $44,440 | $5,540 | $38,900 |
| 2019 | $1,704 | $44,120 | $5,500 | $38,620 |
| 2018 | $1,491 | $19,250 | $4,670 | $14,580 |
| 2017 | $1,463 | $93,550 | $22,680 | $70,870 |
| 2015 | $641 | $79,150 | $19,850 | $59,300 |
| 2014 | $641 | $73,830 | $15,860 | $57,970 |
| 2013 | $641 | $73,830 | $15,860 | $57,970 |
Property History
| Date | Event | Price | List to Sale | Price per Sq Ft | Prior Sale |
|---|---|---|---|---|---|
| 11/14/2025 11/14/25 | For Sale | $649,900 | +12.1% | $242 / Sq Ft | |
| 10/27/2022 10/27/22 | Sold | $580,000 | -0.9% | $216 / Sq Ft | View Prior Sale |
| 10/03/2022 10/03/22 | Pending | -- | -- | -- | |
| 10/02/2022 10/02/22 | Price Changed | $585,000 | -2.4% | $218 / Sq Ft | |
| 09/19/2022 09/19/22 | For Sale | $599,500 | +14.2% | $223 / Sq Ft | |
| 07/29/2021 07/29/21 | Off Market | $525,000 | -- | -- | |
| 04/30/2021 04/30/21 | Sold | $525,000 | -1.9% | $195 / Sq Ft | View Prior Sale |
| 03/07/2021 03/07/21 | Pending | -- | -- | -- | |
| 02/06/2021 02/06/21 | Price Changed | $534,900 | -2.7% | $199 / Sq Ft | |
| 12/01/2020 12/01/20 | For Sale | $549,900 | -- | $205 / Sq Ft |
Purchase History
| Date | Type | Sale Price | Title Company |
|---|---|---|---|
| Deed Of Distribution | -- | None Listed On Document | |
| Warranty Deed | $290,000 | -- | |
| Deed | $290,000 | -- | |
| Deed | -- | -- | |
| Warranty Deed | $525,000 | Capital Title | |
| Deed | -- | -- |
Mortgage History
| Date | Status | Loan Amount | Loan Type |
|---|---|---|---|
| Previous Owner | $190,000 | New Conventional |
Source: IRES MLS
MLS Number: 1047428
APN: 1051000
- 14201 Cottonwood Cir
- 14363 Dakota Rd
- 14053 Cottonwood Cir
- 14044 Cottonwood Cir
- 14057 Greenway Dr
- 0 Tbd Rd Unit 25510086
- 0 Tbd Rd Unit 11604904
- 14971 Bluestem St
- 15734 Deerfield St
- 14846 Bluestem St
- 14780 Bluestem St
- 14569 Bluestem St
- 14512 Bluestem St
- 209 Springdale Rd
- 100 Belaire Cir
- 15503 Hadfield St
- 15145 Highway 14
- 1123 Kings Ct Unit 77
- 12350 Beverly Ln
- 14500 County Road 29
