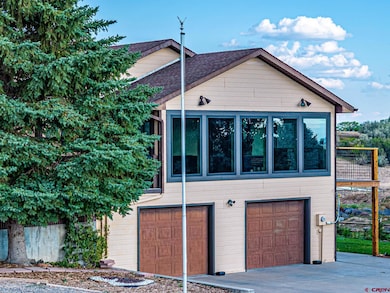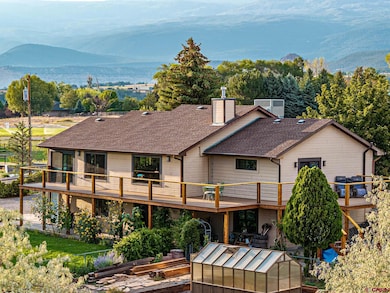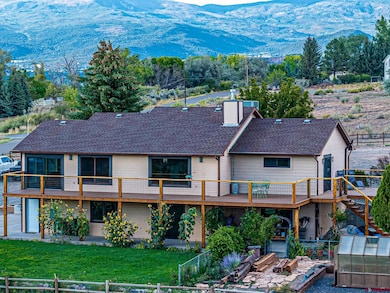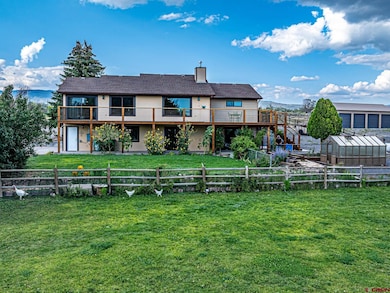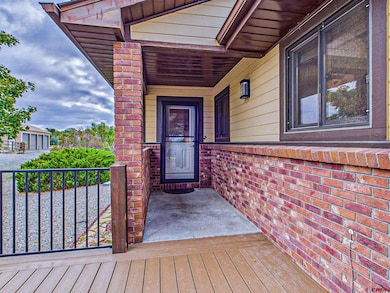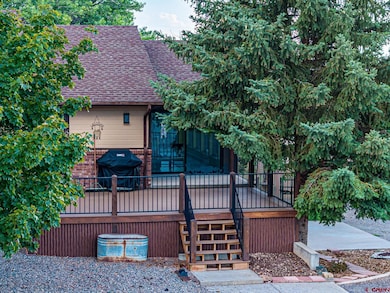16668 Bull Mesa Rd Cedaredge, CO 81413
Estimated payment $4,164/month
Highlights
- Horses Allowed On Property
- RV or Boat Parking
- Deck
- Home fronts a pond
- Lake View
- Raised Ranch Architecture
About This Home
This 4-acre Cedaredge property offers a rare mix of privacy, convenience, and natural beauty. Mature trees, open views, and a year-round pond with its own island set the stage for a lifestyle that feels like a retreat but sits just minutes from town. The 2,504-square-foot home is designed for everyday living with a gas fireplace, forced-air heat & central A/C upstiars, and electric baseboard throughout. The remodeled kitchen with updated appliances flows into the main living space, and recent upgrades include several new Anderson windows and doors (March 2024), newer carpet, and a recently replaced electric water heater. Outdoor living extends to a composite wrap-around deck, with a new concrete retaining wall and concrete pad already set up for a future hot tub. An electric entry gate adds convenience. The pond is the centerpiece, complete with an island, bridge, and piers ready for a dock or water feature. The acreage is fully fenced and cross-fenced for dogs with mature trees and landscaped grounds. A 20’x50’ shop built in 2009 includes four 10-foot doors, power, internet, propane heat, and a 220-volt outlet, with secure fencing around the shop area. Additional outbuildings include a greenhouse, equipment shed, and two-stall loafing shed. Two 500-gallon propane tanks are included, the septic system has been serviced with an RV clean-out, and high-speed fiber optic internet is already installed. Just outside Cedaredge town limits, the property combines a rural feel with quick access to amenities like the golf course, dining, galleries, and seasonal festivals. The Grand Mesa National Forest is minutes away with 300 lakes, miles of trails, hunting, fishing, snowmobiling, and skiing. This property offers a balanced Western Colorado lifestyle—peaceful, practical, and ready to make your own.
Home Details
Home Type
- Single Family
Est. Annual Taxes
- $2,537
Year Built
- Built in 1985
Lot Details
- 4 Acre Lot
- Home fronts a pond
- Cross Fenced
- Split Rail Fence
- Property is Fully Fenced
- Landscaped
- Irrigation
Property Views
- Lake
- Mountain
- Valley
Home Design
- Raised Ranch Architecture
- Brick Exterior Construction
- Asphalt Roof
- Siding
- Stick Built Home
Interior Spaces
- 2,504 Sq Ft Home
- 1-Story Property
- Gas Log Fireplace
- Combination Kitchen and Dining Room
- Finished Basement
- Walk-Out Basement
Kitchen
- Breakfast Area or Nook
- Eat-In Kitchen
- Oven or Range
- Microwave
- Dishwasher
- Disposal
Flooring
- Carpet
- Laminate
- Tile
Bedrooms and Bathrooms
- 3 Bedrooms
Parking
- 2 Car Garage
- RV or Boat Parking
Outdoor Features
- Deck
- Separate Outdoor Workshop
- Shed
Farming
- 2 Irrigated Acres
- Pasture
- Cattle
- Hogs
- Sheep or Goats
Utilities
- Forced Air Heating and Cooling System
- Heating System Uses Propane
- Heating System Powered By Owned Propane
- Baseboard Heating
- Irrigation Water Rights
- Water Heater
- Septic Tank
- Septic System
- Internet Available
Additional Features
- Property is near a golf course
- Horses Allowed On Property
Listing and Financial Details
- Assessor Parcel Number 319525100015
Map
Home Values in the Area
Average Home Value in this Area
Tax History
| Year | Tax Paid | Tax Assessment Tax Assessment Total Assessment is a certain percentage of the fair market value that is determined by local assessors to be the total taxable value of land and additions on the property. | Land | Improvement |
|---|---|---|---|---|
| 2024 | $2,537 | $41,030 | $6,455 | $34,575 |
| 2023 | $2,537 | $41,030 | $6,455 | $34,575 |
| 2022 | $1,888 | $31,418 | $4,240 | $27,178 |
| 2021 | $2,037 | $34,776 | $4,362 | $30,414 |
| 2020 | $1,904 | $31,993 | $3,933 | $28,060 |
| 2019 | $1,908 | $31,993 | $3,933 | $28,060 |
| 2018 | $1,459 | $23,535 | $3,600 | $19,935 |
| 2017 | $714 | $18,711 | $3,600 | $15,111 |
| 2016 | $677 | $19,953 | $5,333 | $14,620 |
| 2014 | -- | $18,892 | $5,731 | $13,161 |
Property History
| Date | Event | Price | List to Sale | Price per Sq Ft | Prior Sale |
|---|---|---|---|---|---|
| 09/23/2025 09/23/25 | Price Changed | $750,000 | -2.0% | $300 / Sq Ft | |
| 09/01/2025 09/01/25 | For Sale | $765,000 | +39.9% | $306 / Sq Ft | |
| 03/05/2021 03/05/21 | Sold | $547,000 | -0.5% | $194 / Sq Ft | View Prior Sale |
| 01/25/2021 01/25/21 | Pending | -- | -- | -- | |
| 01/14/2021 01/14/21 | For Sale | $550,000 | -- | $195 / Sq Ft |
Purchase History
| Date | Type | Sale Price | Title Company |
|---|---|---|---|
| Warranty Deed | $547,000 | Land Title Guarantee Co | |
| Warranty Deed | $450,000 | Land Title Guarantee Company | |
| Deed | $257,500 | -- |
Source: Colorado Real Estate Network (CREN)
MLS Number: 828135
APN: R004500
- 16113 Bull Mesa Rd
- TBD Bull Mesa Rd
- 1552 SW Painted Fork Rd
- 1220 W Main St
- 21538 Hamilton Rd
- 185 & 165 NW 11th St
- 1168 NW Cedar Ave
- 320 SW 8th St
- 915 NW Birch Ave
- 1266 SW 11th Ave
- 1010 SW 11th Ave
- 1006 SW 11th Ave
- 215 SW 8th Cir
- 180 NW 7th St
- 765 NW Cedar Ave
- 640 3/4 S Grand Mesa Dr
- 1563 SW 9th St
- 540 SW 3rd Ave
- 590 NW Aspen
- 395 NW 7th St

