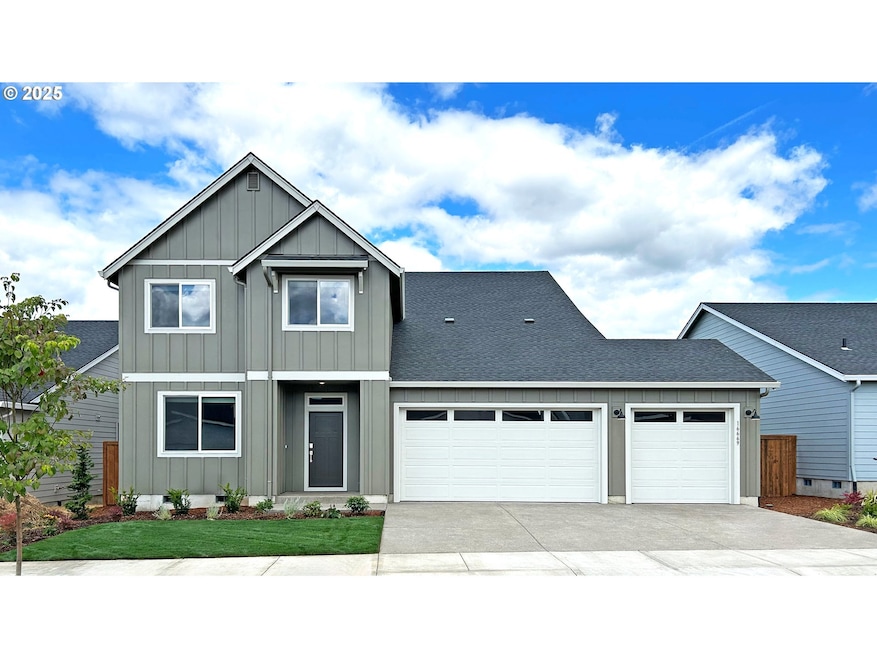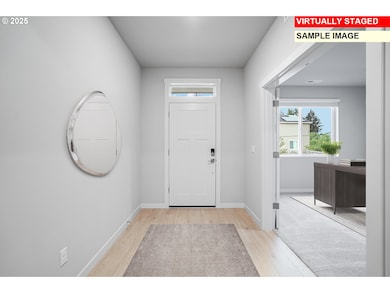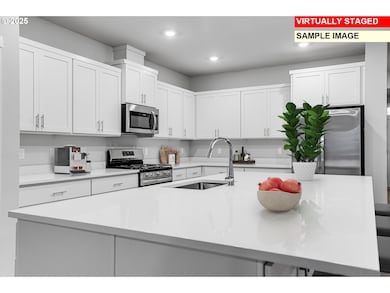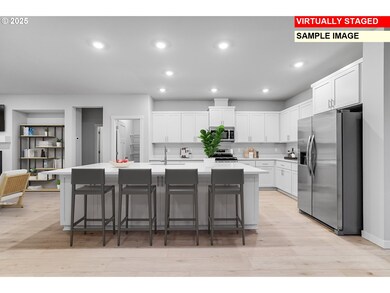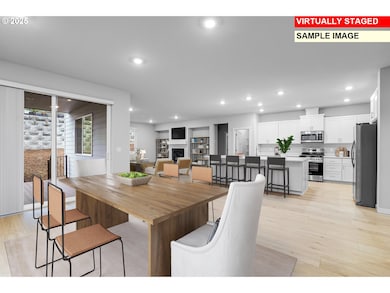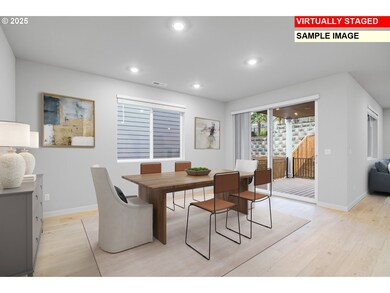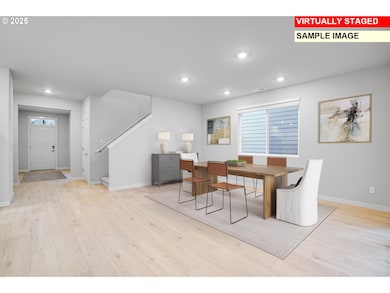16669 SW Everton St Tigard, OR 97224
River Terrace NeighborhoodEstimated payment $4,647/month
Highlights
- Under Construction
- Main Floor Primary Bedroom
- Private Yard
- Twality Middle School Rated A-
- Quartz Countertops
- Den
About This Home
This new construction two-story home is set in a planned community with a sport court and playground, near greenspace, schools, shopping, dining, and freeway access. The Sellwood plan includes a den near the entry, a main-level bedroom tucked at the back, and an open-concept great room with fireplace, kitchen, and dining area opening to a covered patio. Upstairs, four bedrooms and a bonus room surround the private primary suite with a retreat space, soaking tub, and walk-in closet. A 3-car garage provides plenty of space for parking and storage. Interior finishes include quartz countertops, shaker-style cabinets, LVP flooring, and two-tone paint. This home also includes central air conditioning, a refrigerator, washer and dryer, and blinds—all at no extra cost! Located on homesite 62, this home is move-in ready! Rendering is artist conception only. Photos are of a similar home, features and finishes will vary.
Home Details
Home Type
- Single Family
Est. Annual Taxes
- $2,469
Year Built
- Built in 2025 | Under Construction
Lot Details
- 6,098 Sq Ft Lot
- Fenced
- Landscaped
- Sprinkler System
- Private Yard
HOA Fees
- $120 Monthly HOA Fees
Parking
- 3 Car Attached Garage
- Garage Door Opener
- Driveway
Home Design
- Composition Roof
- Cement Siding
- Concrete Perimeter Foundation
Interior Spaces
- 3,442 Sq Ft Home
- 2-Story Property
- Gas Fireplace
- Double Pane Windows
- Vinyl Clad Windows
- Family Room
- Living Room
- Dining Room
- Den
- Crawl Space
Kitchen
- Built-In Range
- Microwave
- Plumbed For Ice Maker
- Dishwasher
- Stainless Steel Appliances
- Kitchen Island
- Quartz Countertops
- Disposal
Bedrooms and Bathrooms
- 5 Bedrooms
- Primary Bedroom on Main
Laundry
- Laundry Room
- Washer and Dryer
Schools
- Art Rutkin Elementary School
- Twality Middle School
- Tualatin High School
Utilities
- 95% Forced Air Zoned Heating and Cooling System
- Heating System Uses Gas
- Tankless Water Heater
Additional Features
- Accessibility Features
- Covered Patio or Porch
Listing and Financial Details
- Builder Warranty
- Home warranty included in the sale of the property
- Assessor Parcel Number R2227947
Community Details
Overview
- River Terrace HOA, Phone Number (503) 606-8002
- South River Terrace Subdivision
Additional Features
- Common Area
- Resident Manager or Management On Site
Map
Home Values in the Area
Average Home Value in this Area
Tax History
| Year | Tax Paid | Tax Assessment Tax Assessment Total Assessment is a certain percentage of the fair market value that is determined by local assessors to be the total taxable value of land and additions on the property. | Land | Improvement |
|---|---|---|---|---|
| 2026 | $2,469 | $149,130 | -- | -- |
| 2025 | $2,469 | $144,790 | -- | -- |
| 2024 | $1,363 | $260,810 | $260,810 | -- |
| 2023 | -- | $77,440 | -- | -- |
Property History
| Date | Event | Price | List to Sale | Price per Sq Ft | Prior Sale |
|---|---|---|---|---|---|
| 11/05/2025 11/05/25 | Sold | $819,900 | 0.0% | $238 / Sq Ft | View Prior Sale |
| 10/31/2025 10/31/25 | Off Market | $819,900 | -- | -- | |
| 10/29/2025 10/29/25 | Price Changed | $819,900 | -7.3% | $238 / Sq Ft | |
| 06/26/2025 06/26/25 | For Sale | $884,900 | -- | $257 / Sq Ft |
Purchase History
| Date | Type | Sale Price | Title Company |
|---|---|---|---|
| Bargain Sale Deed | $713,358 | First American Title |
Source: Regional Multiple Listing Service (RMLS)
MLS Number: 734470438
APN: R2227947
- 16657 SW Everton St
- 16681 SW Everton St
- 16693 SW Everton St
- 16658 SW Everton St
- 16682 SW Everton St
- 16682 SW Everton St
- 16649 SW Rubicon Ln
- 16663 SW Rubicon Ln
- 16675 SW Rubicon Ln
- 16588 SW Everton St
- 14956 SW 165th Ave
- 16586 SW Darling Ln
- 16596 SW Everton St
- 16582 SW Everton St
- 14924 SW 165th Ave
- 15070 SW 165th Ave
- 15066 SW 165th Ave
- Mertz Plan at Toll Brothers at River Terrace - Spring Collection
- Brookings Plan at Toll Brothers at River Terrace - Spring Collection
- 14916 SW 165th Ave
