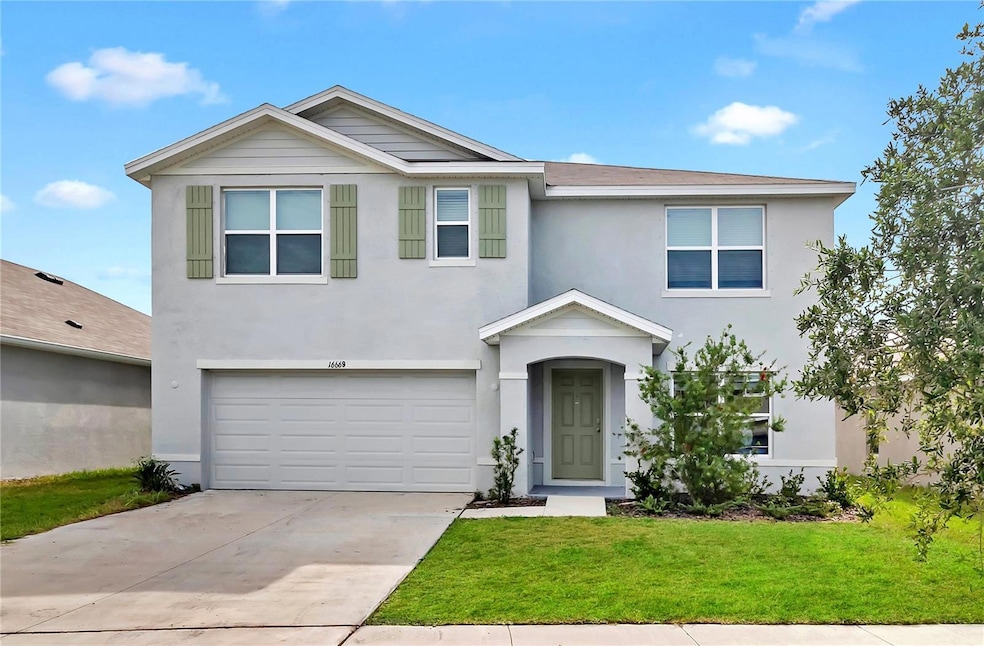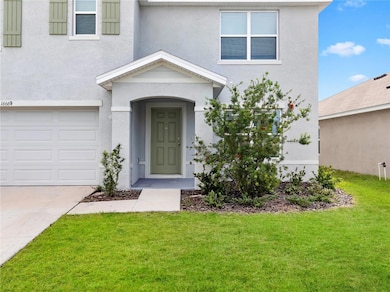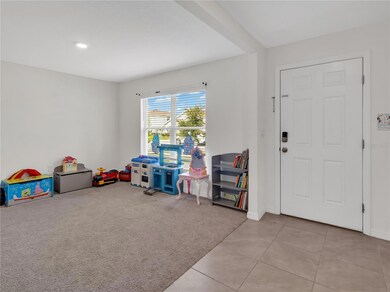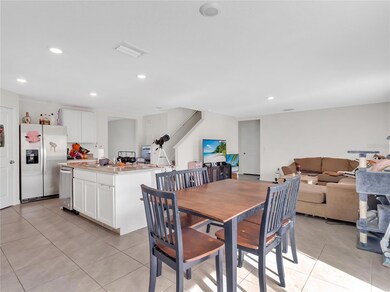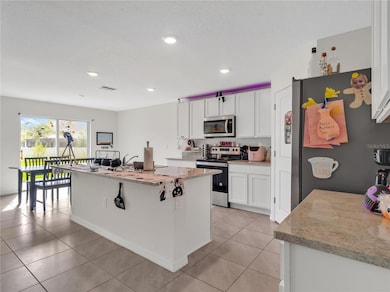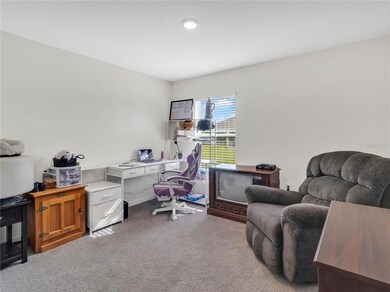16669 Windmill Forge Pass Wimauma, FL 33598
Estimated payment $3,097/month
Highlights
- City View
- Granite Countertops
- Walk-In Pantry
- Loft
- Den
- Cooking Island
About This Home
Welcome to 16669 Windmill Forge Pass, a breathtaking 2-story single-family residence nestled within the beautiful gated private community of Sereno. Completed in 2023, this modern home boasts cutting-edge design and luxurious finishes. Community Amenities: - Resort-style public pool perfect for relaxation and entertainment
- Park and common area ideal for outdoor gatherings and community events
- Dog park for furry friends to socialize and play
- Tennis court for enthusiasts to stay active Nearby Attractions: - New UUU High School: Just 1.5 miles away, set to open in August, providing convenient access to top-notch education for families Key Features: - Gated community for added security and peace of mind
- Spacious interior living areas with high ceilings and large windows Don't miss this incredible opportunity to own a piece of paradise in a highly sought-after community. Schedule your showing today! Additional Details: - Property Type: Single-family residence
- Year Built: 2023
- Community: Sereno
- Amenities: Pool, Park, Dog Park, Tennis Court
- Nearby Schools: UUU High School (opening August) Contact me for more information or to schedule a private tour!
Listing Agent
BRIGHT SUN REALTY INC Brokerage Phone: 845-637-5309 License #3624426 Listed on: 07/13/2025
Home Details
Home Type
- Single Family
Est. Annual Taxes
- $9,892
Year Built
- Built in 2023
Lot Details
- 6,284 Sq Ft Lot
- Northwest Facing Home
- Dog Run
- Level Lot
- Metered Sprinkler System
- Property is zoned PD
HOA Fees
- $79 Monthly HOA Fees
Parking
- 2 Car Attached Garage
Home Design
- Bi-Level Home
- Slab Foundation
- Shingle Roof
- Block Exterior
Interior Spaces
- 2,674 Sq Ft Home
- Shelving
- Sliding Doors
- Combination Dining and Living Room
- Den
- Loft
- Bonus Room
- City Views
- Walk-Up Access
- Hurricane or Storm Shutters
Kitchen
- Breakfast Bar
- Dinette
- Walk-In Pantry
- Microwave
- Freezer
- Dishwasher
- Cooking Island
- Granite Countertops
- Disposal
Flooring
- Carpet
- Ceramic Tile
Bedrooms and Bathrooms
- 5 Bedrooms
- Primary Bedroom Upstairs
- En-Suite Bathroom
- Walk-In Closet
- 3 Full Bathrooms
- Bathtub with Shower
- Shower Only
Laundry
- Laundry Room
- Laundry on upper level
- Dryer
- Washer
Schools
- Reddick Elementary School
- Shields Middle School
- Riverview High School
Utilities
- Central Heating and Cooling System
- Vented Exhaust Fan
- Underground Utilities
- Electric Water Heater
- High Speed Internet
- Cable TV Available
Community Details
- Jennifer Scaler Association, Phone Number (813) 565-4663
- Dg Farms Ph 3B Subdivision
Listing and Financial Details
- Visit Down Payment Resource Website
- Legal Lot and Block 6 / 20
- Assessor Parcel Number U-05-32-20-C8M-000020-00006.0
- $2,903 per year additional tax assessments
Map
Home Values in the Area
Average Home Value in this Area
Tax History
| Year | Tax Paid | Tax Assessment Tax Assessment Total Assessment is a certain percentage of the fair market value that is determined by local assessors to be the total taxable value of land and additions on the property. | Land | Improvement |
|---|---|---|---|---|
| 2024 | $4,208 | $334,026 | $77,770 | $256,256 |
| 2023 | $4,208 | $58,327 | $58,327 | -- |
Property History
| Date | Event | Price | List to Sale | Price per Sq Ft |
|---|---|---|---|---|
| 11/27/2025 11/27/25 | For Sale | $419,500 | -2.3% | $157 / Sq Ft |
| 11/09/2025 11/09/25 | Off Market | $429,500 | -- | -- |
| 07/13/2025 07/13/25 | For Sale | $429,500 | -- | $161 / Sq Ft |
Source: Stellar MLS
MLS Number: TB8406301
APN: U-05-32-20-C8M-000020-00006.0
- 16673 Windmill Forge Pass
- 5026 Ivory Stone Dr
- 16341 Little Garden Dr
- 16340 Treasure Point Dr
- 16355 Treasure Point Dr
- 5057 Ivory Stone Dr
- 16626 Mosaic Oar Dr
- 16429 Little Garden Dr
- 5134 Brickwood Rise Dr
- 5161 Brickwood Rise Dr
- 16244 Diamond Bay Dr
- 16308 Garnet Glen Place
- 16251 Diamond Bay Dr
- 16716 Glacier Bay Loop
- 16301 Garnet Glen Place
- 5127 Sable Chime Dr
- 4820 Grand Banks Dr
- 16144 Coquina Bay Ln
- 4836 Marble Springs Cir
- 4821 Grand Banks Dr
- 16341 Little Garden Dr
- 16632 Windmill Forge Pass
- 16645 Mosaic Oar Dr
- 16626 Mosaic Oar Dr
- 16546 Mosaic Oar Dr
- 16549 Mosaic Oar Dr
- 5003 Brickwood Rise Dr
- 16733 Glacier Bay Loop
- 16716 Glacier Bay Loop
- 16784 Glacier Bay Loop
- 16792 Glacier Bay Loop
- 4902 Cosmos Cir
- 4902 Cosmos Cir Unit 102
- 4902 Cosmos Cir Unit 113
- 4902 Cosmos Cir Unit 213
- 4902 Cosmos Cir Unit 215
- 4902 Cosmos Cir Unit 401
- 4902 Cosmos Cir Unit 313
- 4902 Cosmos Cir Unit 406
- 4902 Cosmos Cir Unit 408
