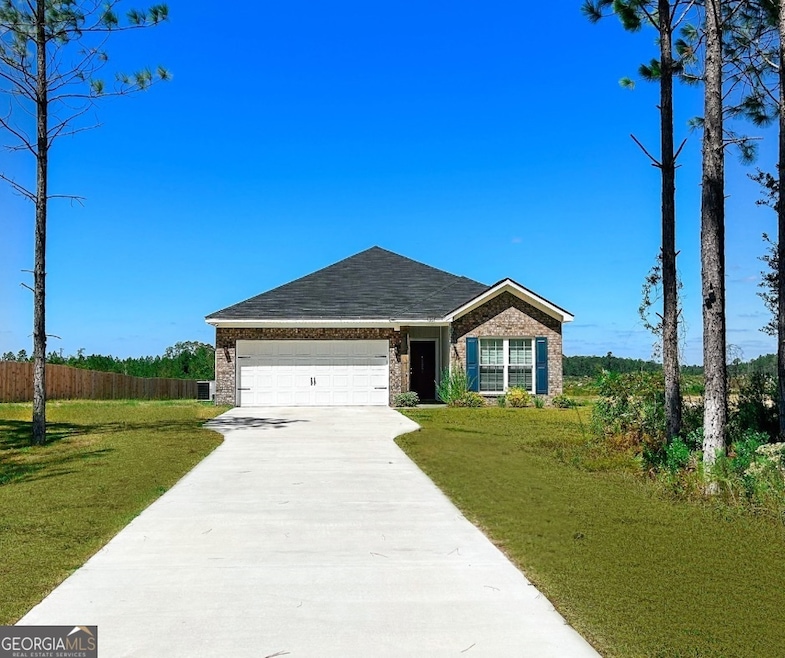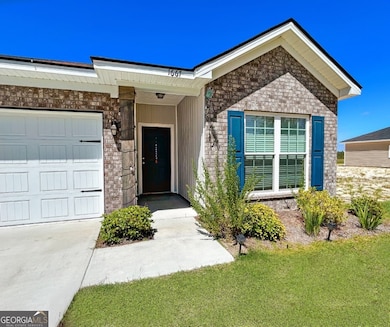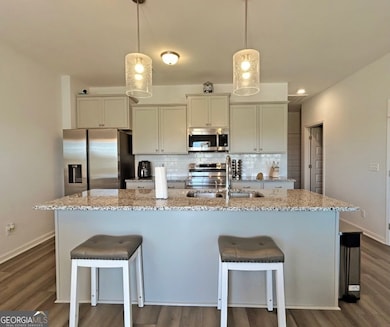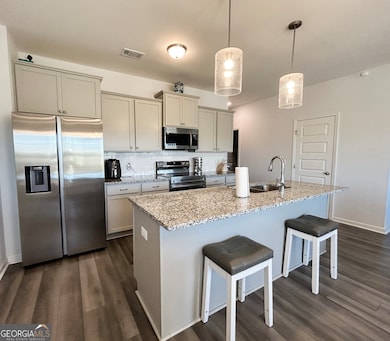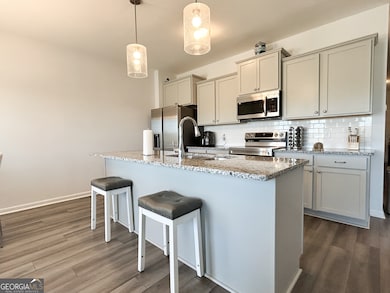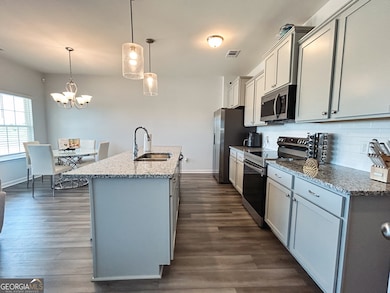1667 Arnall Dr Allenhurst, GA 31301
Estimated payment $1,724/month
Highlights
- Home Office
- Soaking Tub
- Walk-In Closet
- Stainless Steel Appliances
- Double Vanity
- Laundry Room
About This Home
This newly built Galvin plan offers 3 bedrooms, 2 full bathrooms, and 1,477 square feet of open-concept living on a 0.71-acre lot. The kitchen features a center island, modern cabinetry, and a spacious pantry, opening into the dining and living areas. The primary suite includes dual walk-in closets, double vanities, a stand-alone shower, and a large garden tub. The secondary bedrooms share a full three-piece hall bath and offer generous storage. Additional features include a brick front exterior, covered back patio, pre-installed security system, and faux-wood blinds. Conveniently located just minutes from Fort Stewart, shopping, and schools, this home is move-in ready.
Home Details
Home Type
- Single Family
Year Built
- Built in 2014
Lot Details
- 0.71 Acre Lot
Home Design
- Vinyl Siding
- Brick Front
Interior Spaces
- 1-Story Property
- Ceiling Fan
- Entrance Foyer
- Family Room
- Home Office
Kitchen
- Oven or Range
- Microwave
- Dishwasher
- Stainless Steel Appliances
Flooring
- Carpet
- Vinyl
Bedrooms and Bathrooms
- 3 Main Level Bedrooms
- Split Bedroom Floorplan
- Walk-In Closet
- 2 Full Bathrooms
- Double Vanity
- Soaking Tub
- Separate Shower
Laundry
- Laundry Room
- Laundry in Hall
Parking
- Garage
- Garage Door Opener
Schools
- Frank Long Elementary School
- Lewis Frasier Middle School
- Liberty County High School
Utilities
- Central Heating and Cooling System
- Underground Utilities
- Septic Tank
Community Details
- Property has a Home Owners Association
- The Village At Sassafras Subdivision
Map
Home Values in the Area
Average Home Value in this Area
Property History
| Date | Event | Price | List to Sale | Price per Sq Ft | Prior Sale |
|---|---|---|---|---|---|
| 11/14/2025 11/14/25 | Price Changed | $274,899 | 0.0% | $186 / Sq Ft | |
| 10/29/2025 10/29/25 | For Rent | $2,150 | 0.0% | -- | |
| 10/25/2025 10/25/25 | Off Market | $274,900 | -- | -- | |
| 10/23/2025 10/23/25 | Price Changed | $274,900 | 0.0% | $186 / Sq Ft | |
| 10/23/2025 10/23/25 | For Sale | $274,900 | -1.8% | $186 / Sq Ft | |
| 09/16/2025 09/16/25 | For Sale | $279,900 | +9.6% | $190 / Sq Ft | |
| 03/28/2024 03/28/24 | Sold | $255,325 | 0.0% | $173 / Sq Ft | View Prior Sale |
| 11/20/2023 11/20/23 | Pending | -- | -- | -- | |
| 11/03/2023 11/03/23 | For Sale | $255,325 | -- | $173 / Sq Ft |
Source: Georgia MLS
MLS Number: 10603249
- 1611 Arnall Dr
- The Norman Plan at The Village at Sassafras
- The Duncan Plan at The Village at Sassafras
- The Jackson Plan at The Village at Sassafras
- The Marne With Bonus Plan at The Village at Sassafras
- The Powell Plan at The Village at Sassafras
- The Argyle Plan at The Village at Sassafras
- The Brunsen Plan at The Village at Sassafras
- The Catherine Plan at The Village at Sassafras
- The Palmyra Plan at The Village at Sassafras
- The Barrington Plan at The Village at Sassafras
- The Sunbury Plan at The Village at Sassafras
- The Stafford Plan at The Village at Sassafras
- The Anderson Plan at The Village at Sassafras
- The Bagley Plan at The Village at Sassafras
- The Screven - Covenant Plan at The Village at Sassafras
- The Chatman Plan at The Village at Sassafras
- The Denmark Plan at The Village at Sassafras
- 916 Buckhead Loop SE
- 874 Buckhead Loop SE
- 1712 Arnall Dr
- 6320 U S 84
- 57 Belleau Woods Cir
- 41 Thicket Rd
- 15 Belleau Woods Cir
- 18 St Johns Ct
- 1600 Dunlevie Rd Unit 50
- 179 Crosby Dr
- 180 Waters Ave
- 67 Rosebud Ct
- 1429 Evergreen Trail
- 418 Lancaster Loop
- 1596 Longleaf Ct
- 68 Lincoln Way NE
- 265 Miller St
- 703 Waterfield Dr
- 116 Mattie St
- 86 Carson St NE
- 1011 Barley Dr
- 75 Willow Ln NE
