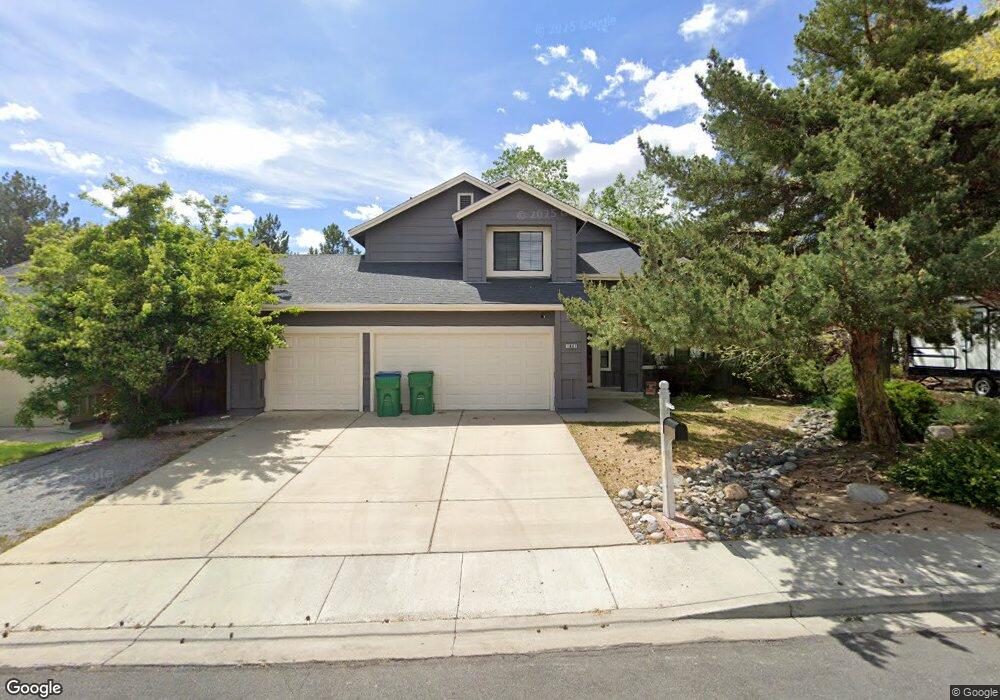1667 Catherine Way Reno, NV 89523
Mae Anne Avenue NeighborhoodEstimated Value: $615,279 - $674,000
3
Beds
3
Baths
1,920
Sq Ft
$338/Sq Ft
Est. Value
About This Home
This home is located at 1667 Catherine Way, Reno, NV 89523 and is currently estimated at $649,320, approximately $338 per square foot. 1667 Catherine Way is a home located in Washoe County with nearby schools including Sarah Winnemucca Elementary School, B D Billinghurst Middle School, and Robert McQueen High School.
Ownership History
Date
Name
Owned For
Owner Type
Purchase Details
Closed on
Sep 24, 2024
Sold by
Orourke Edward N and Orourke Karen K
Bought by
Orourke Keith Edward
Current Estimated Value
Purchase Details
Closed on
Jan 2, 2008
Sold by
Olson Debra J
Bought by
Orourke Edward N and Orourke Karen K
Home Financials for this Owner
Home Financials are based on the most recent Mortgage that was taken out on this home.
Original Mortgage
$260,000
Interest Rate
6.05%
Mortgage Type
Unknown
Create a Home Valuation Report for This Property
The Home Valuation Report is an in-depth analysis detailing your home's value as well as a comparison with similar homes in the area
Home Values in the Area
Average Home Value in this Area
Purchase History
| Date | Buyer | Sale Price | Title Company |
|---|---|---|---|
| Orourke Keith Edward | -- | None Listed On Document | |
| Orourke Edward N | $325,000 | Western Title Inc Ridge |
Source: Public Records
Mortgage History
| Date | Status | Borrower | Loan Amount |
|---|---|---|---|
| Previous Owner | Orourke Edward N | $260,000 |
Source: Public Records
Tax History Compared to Growth
Tax History
| Year | Tax Paid | Tax Assessment Tax Assessment Total Assessment is a certain percentage of the fair market value that is determined by local assessors to be the total taxable value of land and additions on the property. | Land | Improvement |
|---|---|---|---|---|
| 2025 | $2,788 | $100,981 | $44,240 | $56,741 |
| 2024 | $2,788 | $99,095 | $41,300 | $57,795 |
| 2023 | $2,708 | $98,982 | $43,855 | $55,127 |
| 2022 | $2,629 | $82,304 | $36,120 | $46,184 |
| 2021 | $2,435 | $70,971 | $24,675 | $46,296 |
| 2020 | $2,359 | $72,510 | $25,795 | $46,715 |
| 2019 | $2,212 | $67,331 | $23,590 | $43,741 |
| 2018 | $2,148 | $60,227 | $17,220 | $43,007 |
| 2017 | $2,086 | $59,389 | $16,065 | $43,324 |
| 2016 | $2,033 | $60,147 | $15,680 | $44,467 |
| 2015 | $2,029 | $58,305 | $13,685 | $44,620 |
| 2014 | $1,970 | $54,581 | $11,060 | $43,521 |
| 2013 | -- | $52,060 | $9,065 | $42,995 |
Source: Public Records
Map
Nearby Homes
- 1708 Kristin Way
- 1659 Shadow Park Dr
- 1689 Shadow Park Dr
- 0 Simons Dr
- 1627 Prancer St Unit Lot 50
- 1627 Prancer St
- 1615 Prancer St Unit Lot 53
- 5849 Morgan Horse St
- Walker Plan at Monarch
- Humboldt Plan at Monarch
- 1500 Backer Way
- 1639 Prancer St Unit Lot 47
- 5882 Grand Row Way Unit Lot 61
- 1618 Icelandic Way Unit Lot 67
- 1618 Icelandic Way
- 5830 Blue Horizon Dr
- 1626 Icelandic Way
- 5878 Grand Row Way
- 5895 Blue Horizon Dr
- 5870 Blue Horizon Dr
- 1677 Catherine Way
- 1657 Catherine Way
- 1650 Shadow Park Dr Unit 9B
- 1660 Shadow Park Dr
- 1670 Shadow Park Dr
- 1689 Catherine Way
- 1640 Shadow Park Dr
- 1670 Catherine Way
- 1660 Catherine Way
- 1680 Catherine Way Unit 9B
- 1680 Shadow Park Dr
- 1650 Catherine Way
- 1640 Catherine Way
- 1697 Catherine Way
- 1630 Catherine Way
- 1649 Shadow Park Dr
- 1669 Shadow Park Dr Unit 9B
- 1639 Shadow Park Dr
- 1690 Catherine Way
- 1700 Shadow Park Dr
