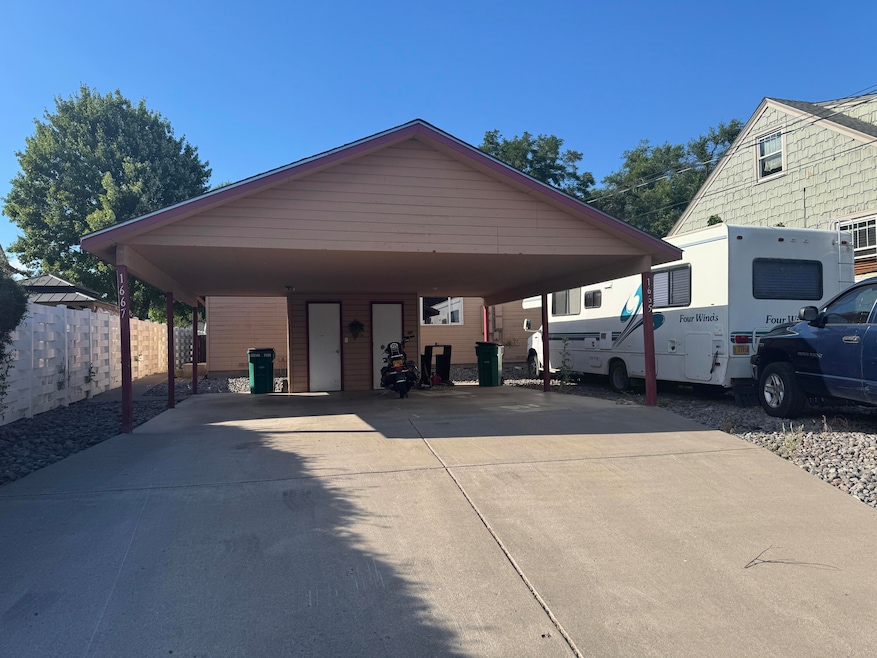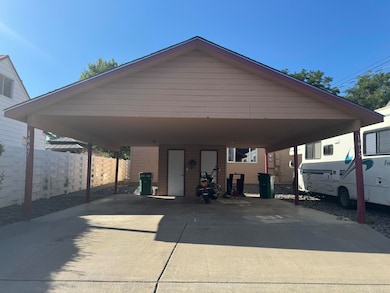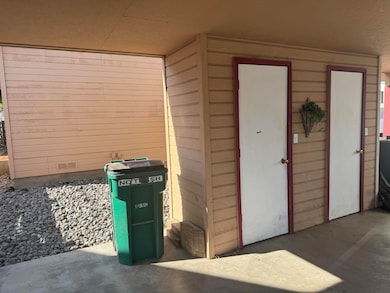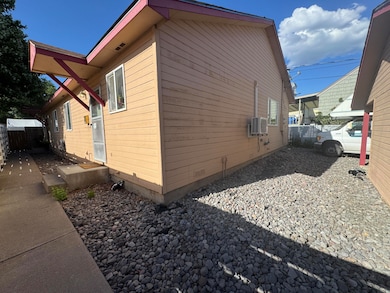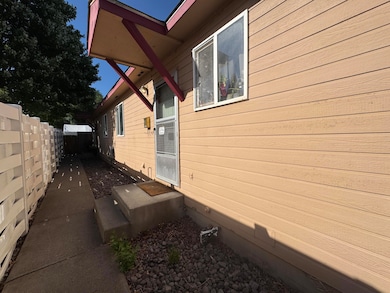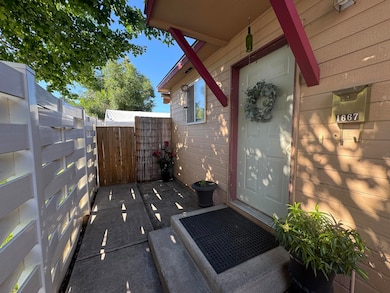1667 Portland St Unit 1 & 2 Klamath Falls, OR 97601
Estimated payment $1,692/month
Highlights
- Deck
- Traditional Architecture
- Neighborhood Views
- Vaulted Ceiling
- No HOA
- Linen Closet
About This Home
Turnkey Duplex Investment - Cash Flow Ready Near Oregon Tech & Sky Lakes Hospital! Don't miss this incredible opportunity to own a well-maintained, income-producing duplex that pencils out! Ideally located just minutes from shopping, dining & entertainment of downtown Klamath Falls this property is perfect for investors looking for solid returns in a high-demand rental area or live in one unit and rent the other! Each unit features 2 bedrooms/1 bathroom with functional layouts. The back unit has been extensively remodeled & boasts a generously sized, private yard. The front unit includes a cozy side yard with small deck. Low-maintenance landscaping with zeroscape in front + both yards. New mini-split systems in both units for efficient heating/cooling plus gas furnaces. Additional perks include carport plus extra parking in front, RV parking space & strong rental history. Whether you're a first-time investor or expanding your portfolio this duplex is a smart move!
Property Details
Home Type
- Multi-Family
Est. Annual Taxes
- $2,885
Year Built
- Built in 1997
Lot Details
- 6,970 Sq Ft Lot
- 1 Common Wall
- Fenced
- Xeriscape Landscape
- Level Lot
Home Design
- Duplex
- Traditional Architecture
- Frame Construction
- Composition Roof
- Concrete Perimeter Foundation
Interior Spaces
- 1-Story Property
- Vaulted Ceiling
- Neighborhood Views
Kitchen
- Breakfast Bar
- Range
Flooring
- Carpet
- Laminate
- Tile
Bedrooms and Bathrooms
- Linen Closet
- Bathtub with Shower
Parking
- Attached Carport
- Alley Access
- Gravel Driveway
- On-Street Parking
Outdoor Features
- Deck
- Patio
- Fire Pit
Schools
- Roosevelt Elementary School
- Ponderosa Middle School
- Klamath Union High School
Utilities
- Ductless Heating Or Cooling System
- Heating System Uses Natural Gas
- Wall Furnace
- Natural Gas Connected
Listing and Financial Details
- Legal Lot and Block 18 / 18
- Assessor Parcel Number 303629
Community Details
Overview
- No Home Owners Association
- 2 Units
- Klamath Falls Hot Springs Addition Subdivision
Recreation
- Park
Map
Home Values in the Area
Average Home Value in this Area
Tax History
| Year | Tax Paid | Tax Assessment Tax Assessment Total Assessment is a certain percentage of the fair market value that is determined by local assessors to be the total taxable value of land and additions on the property. | Land | Improvement |
|---|---|---|---|---|
| 2025 | $2,954 | $172,520 | -- | -- |
| 2024 | $2,885 | $167,500 | -- | -- |
| 2023 | $2,771 | $167,500 | $0 | $0 |
| 2022 | $2,716 | $157,900 | $0 | $0 |
| 2021 | $2,609 | $153,310 | $0 | $0 |
| 2020 | $2,559 | $148,850 | $0 | $0 |
| 2019 | $2,494 | $144,520 | $0 | $0 |
| 2018 | $2,219 | $140,320 | $0 | $0 |
| 2014 | $1,737 | $120,830 | $0 | $0 |
| 2013 | -- | $108,850 | $0 | $0 |
Property History
| Date | Event | Price | List to Sale | Price per Sq Ft |
|---|---|---|---|---|
| 11/05/2025 11/05/25 | Pending | -- | -- | -- |
| 10/17/2025 10/17/25 | For Sale | $275,000 | 0.0% | $144 / Sq Ft |
| 10/07/2025 10/07/25 | Pending | -- | -- | -- |
| 09/22/2025 09/22/25 | Price Changed | $275,000 | -6.8% | $144 / Sq Ft |
| 09/03/2025 09/03/25 | Price Changed | $295,000 | -4.8% | $155 / Sq Ft |
| 07/31/2025 07/31/25 | For Sale | $310,000 | -- | $163 / Sq Ft |
Purchase History
| Date | Type | Sale Price | Title Company |
|---|---|---|---|
| Personal Reps Deed | $132,280 | None Available |
Source: Oregon Datashare
MLS Number: 220206859
APN: R303629
- 1624 Portland St
- 0 Crescent Ave Unit Lot 7 220206665
- 1642 Crescent Ave
- 1855 Portland St
- 1885 Portland St
- 1865 Melrose St
- 720 N Eldorado Ave
- 1914 Portland St
- 1866 Leroy St
- 1180 Crescent Ave
- 1829 Lancaster Ave
- 0 East St Unit 23 220202201
- NKA Shelley St
- 0 Pacific Terrace Unit Lot 2
- 1435 Worden Ave
- 1968 Earle St
- 531 N 11th St
- 0 Haskins Ave Unit 9 & 10 220193282
- 1404 N Eldorado Ave
- 1304 Worden Ave Unit A,B,&C
