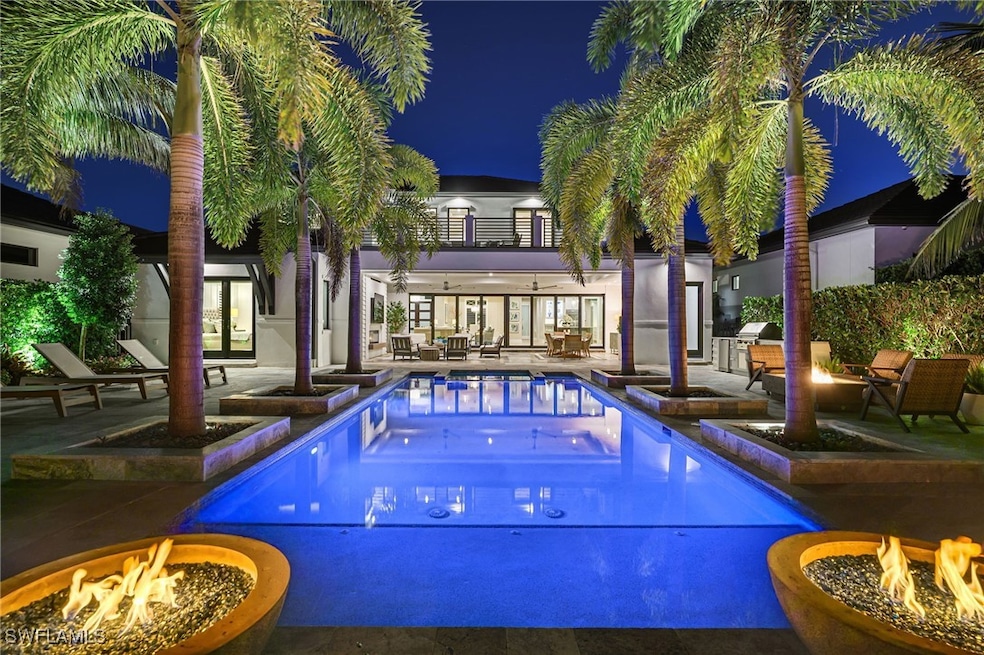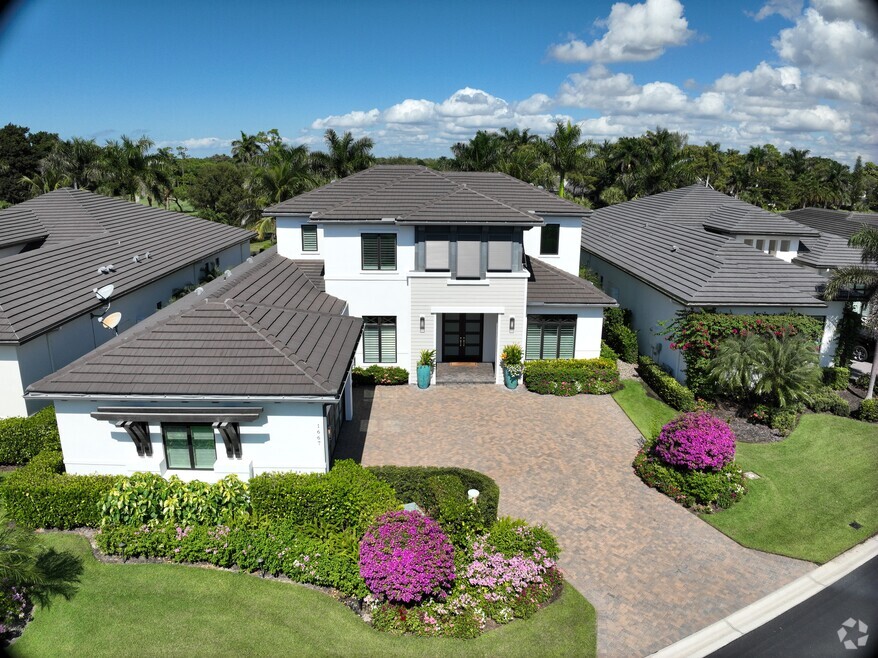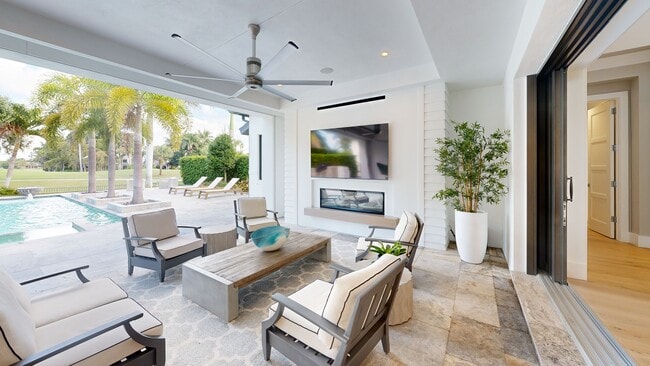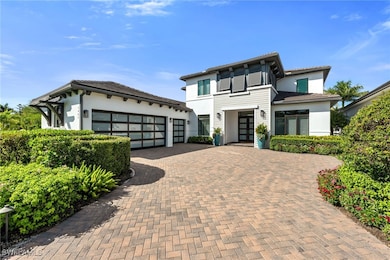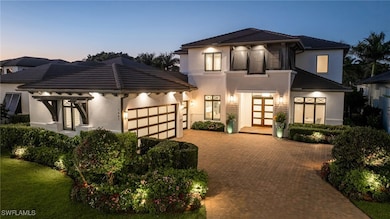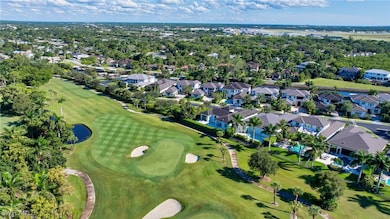
1667 Vinland Way Naples, FL 34105
Bears Paw NeighborhoodEstimated payment $34,897/month
Highlights
- Very Popular Property
- Boat Ramp
- Fitness Center
- Naples High School Rated A
- On Golf Course
- Media Room
About This Home
Resort-Style Luxury in The Landings at Bears Paw, Stunning- 4 Bedroom plus Den, 5 1/2 Bath, Custom Home with Gulf Access.
Welcome to The Landings at Bears Paw, Naples, hidden gem tucked between the Gordan River, Greenway Park, and the Jack Nicklaus Signature Bears Paw Golf Course. This stunning 2019-built custom two-story home by MHK Architect & Planning has impeccable finishes and details. Designed for entertaining and Florida living at its best, the home boasts a Gourmet Kitchen, with Thermador Appliances, Custom Cabinetry, Large Quartzite Island & Full House Generator.
Three bedrooms are all-ensuite, providing privacy and luxury for family and guests. The media room is a showpiece with custom cabinetry, granite counters, and refrigerator drawers-perfect for movie nights, or hosting friends.
Step outside and enjoy your golf course views right from your expansive 1900 sf lanai, featuring a custom fireplace, fully equipped outdoor kitchen, resort-style pool with fire bowls and fire table, perfect for sunset cocktails or weekend gatherings. Plus, your private dock with boat slip offers direct access to the Gulf, for endless adventures.
Every detail has been thoughtfully curated for both function and flair, from spacious living areas to light filled interiors and elegant finishes throughout. This home combines recreation, relaxation, and luxury into one perfect package.
Listing Agent
Mary Beth Connor
John R Wood Properties Brokerage Phone: 630-258-4359 License #249527608 Listed on: 10/15/2025

Home Details
Home Type
- Single Family
Est. Annual Taxes
- $22,318
Year Built
- Built in 2019
Lot Details
- 0.27 Acre Lot
- Lot Dimensions are 75 x 292 x 67 x 160
- Waterfront
- On Golf Course
- South Facing Home
- Fenced
- Oversized Lot
HOA Fees
- $1,351 Monthly HOA Fees
Parking
- 3 Car Attached Garage
- Garage Door Opener
Home Design
- Contemporary Architecture
- Steel Frame
- Wood Frame Construction
- Tile Roof
- Stucco
Interior Spaces
- 4,057 Sq Ft Home
- 2-Story Property
- Wet Bar
- Built-In Features
- Bar
- Coffered Ceiling
- Tray Ceiling
- Fireplace
- Great Room
- Combination Dining and Living Room
- Media Room
- Home Office
- Loft
- Golf Course Views
Kitchen
- Breakfast Bar
- Walk-In Pantry
- Built-In Self-Cleaning Double Oven
- Gas Cooktop
- Warming Drawer
- Microwave
- Ice Maker
- Dishwasher
- Wine Cooler
- Kitchen Island
- Disposal
Flooring
- Wood
- Tile
Bedrooms and Bathrooms
- 4 Bedrooms
- Closet Cabinetry
- Walk-In Closet
- Maid or Guest Quarters
- Dual Sinks
- Bathtub
- Multiple Shower Heads
- Separate Shower
Laundry
- Dryer
- Washer
- Laundry Tub
Home Security
- Smart Home
- Impact Glass
- High Impact Door
- Fire and Smoke Detector
Pool
- Heated Pool and Spa
- Heated In Ground Pool
- In Ground Spa
- Gas Heated Pool
- Saltwater Pool
Outdoor Features
- Balcony
- Outdoor Fireplace
- Outdoor Kitchen
- Outdoor Grill
Schools
- Poinciana Elementry Elementary School
- Gulfview Middle School
- Naples High School
Utilities
- Central Heating and Cooling System
- Cable TV Available
Listing and Financial Details
- Tax Lot 2
- Assessor Parcel Number 54490010847
Community Details
Overview
- Association fees include ground maintenance, reserve fund, road maintenance, street lights
- Association Phone (239) 593-1233
- Landings At Bears Paw Subdivision
Amenities
- Restaurant
- Clubhouse
- Guest Suites
Recreation
- Boat Ramp
- Boat Dock
- Golf Course Community
- Tennis Courts
- Pickleball Courts
- Bocce Ball Court
- Fitness Center
- Putting Green
Security
- Gated Community
3D Interior and Exterior Tours
Floorplans
Map
Home Values in the Area
Average Home Value in this Area
Tax History
| Year | Tax Paid | Tax Assessment Tax Assessment Total Assessment is a certain percentage of the fair market value that is determined by local assessors to be the total taxable value of land and additions on the property. | Land | Improvement |
|---|---|---|---|---|
| 2025 | $22,318 | $2,294,897 | -- | -- |
| 2024 | $22,169 | $2,230,221 | -- | -- |
| 2023 | $22,169 | $2,165,263 | $0 | $0 |
| 2022 | $22,841 | $2,102,197 | $0 | $0 |
| 2021 | $23,082 | $2,040,968 | $0 | $0 |
| 2020 | $22,543 | $2,012,789 | $646,495 | $1,366,294 |
| 2019 | $2,977 | $9,075 | $0 | $0 |
| 2018 | $99 | $8,250 | $0 | $0 |
| 2017 | $86 | $7,500 | $7,500 | $0 |
| 2016 | $535 | $46,500 | $0 | $0 |
Property History
| Date | Event | Price | List to Sale | Price per Sq Ft | Prior Sale |
|---|---|---|---|---|---|
| 10/15/2025 10/15/25 | For Sale | $6,000,000 | +150.5% | $1,479 / Sq Ft | |
| 10/01/2019 10/01/19 | Sold | $2,395,000 | 0.0% | $590 / Sq Ft | View Prior Sale |
| 09/16/2019 09/16/19 | Pending | -- | -- | -- | |
| 05/03/2019 05/03/19 | For Sale | $2,395,000 | 0.0% | $590 / Sq Ft | |
| 05/01/2019 05/01/19 | Off Market | $2,395,000 | -- | -- | |
| 02/20/2019 02/20/19 | For Sale | $2,395,000 | -- | $590 / Sq Ft |
Purchase History
| Date | Type | Sale Price | Title Company |
|---|---|---|---|
| Quit Claim Deed | -- | None Listed On Document | |
| Special Warranty Deed | $2,395,000 | Attorney |
About the Listing Agent

I'm an expert real estate agent with John R. Wood Properties in Naples, FL and the nearby area, providing home-buyers and sellers with professional, responsive and attentive real estate services. Want an agent who'll really listen to what you want in a home? Need an agent who knows how to effectively market your home so it sells? Give me a call! I'm eager to help and would love to talk to you.
Mary Beth's Other Listings
Source: Florida Gulf Coast Multiple Listing Service
MLS Number: 225075133
APN: 54490010847
- 202 Bears Paw Trail Unit 97
- 1521 Gordon River Ln
- 2328 Clipper Way
- 2000 River Reach Dr
- 2649 Longboat Dr
- 522 Wildwood Ln
- 1236 13th Ave N
- 1279 10th Ave N
- 425 Wildwood Ln
- 2680 Longboat Dr
- 982 13th St N
- 905 13th St N
- 578 14th St N
- 1200 9th Ave N
- 1257 11th Ct N
- 1275 7th Ave N Unit 201
- 1400 5th Ave N
- 2540 Royal Palm Ct
- 402 11th St N
- 660 8th St N
