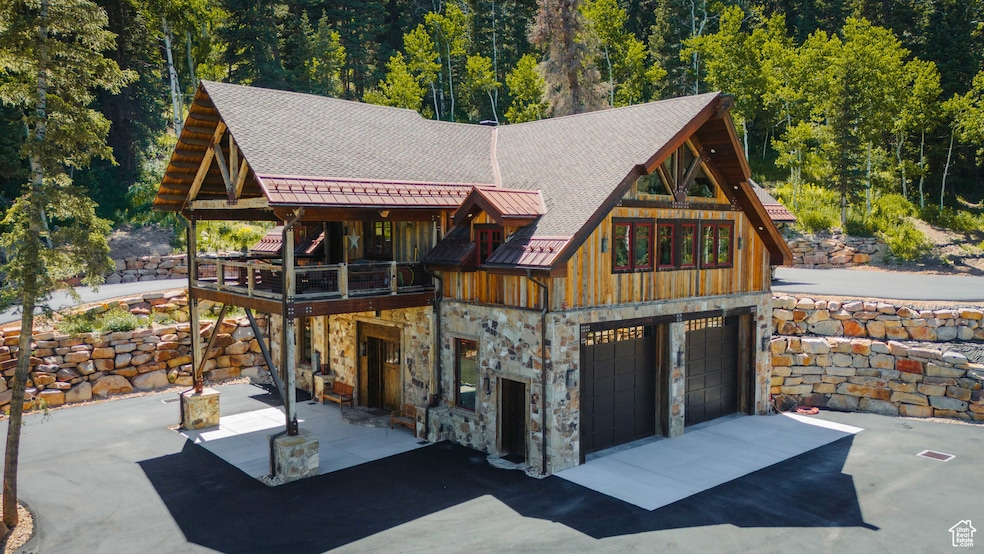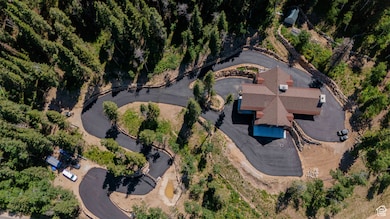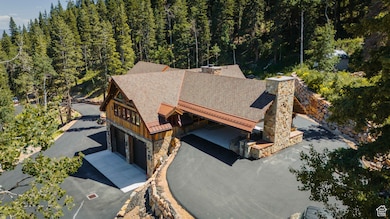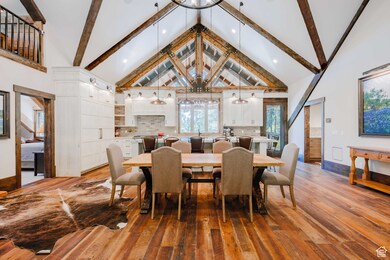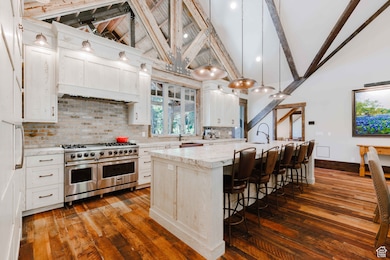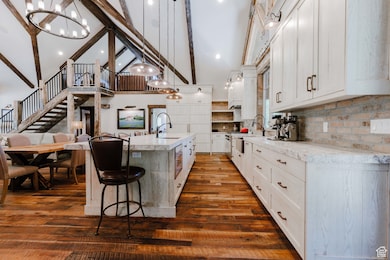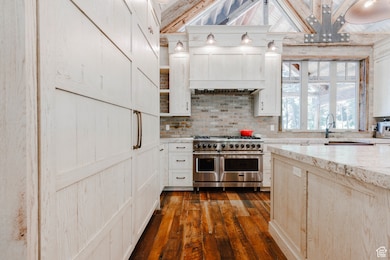
1667 W Tollgate Rd Wanship, UT 84017
Estimated payment $26,798/month
Highlights
- Home Theater
- RV or Boat Parking
- Mountain View
- North Summit Middle School Rated A-
- Mature Trees
- Mountainous Lot
About This Home
Experience refined mountain living at Mountain Air, an exquisite 4-bedroom, 7-bath estate with a loft, office, and dedicated theater room spanning over 5,400 sq ft across two parcels totaling 7.77 acres. Located just 20 minutes from Park City's Main Street, the property offers year-round access and a newly paved private driveway with a gated entrance. Each bedroom is a private ensuite, designed for both comfort and privacy when hosting family and friends. The home was thoughtfully crafted with reclaimed materials, including 100-year-old structural trusses and hardwood floors sourced from a dismantled tobacco barn. The chef's kitchen features custom maple cabinetry, Viking and Thermador appliances, and opens to a spacious covered outdoor BBQ area with a wood-burning fireplace. Additional features include an oversized garage, elevator, media room, multi-zoned smart HVAC system, and tree-lined trails that lead to your own private hilltop with panoramic views of the Uinta Mountains. Recent 2025 upgrades include a fully paved driveway, private gate, engineered retaining walls and drainage system, upgraded heat tape, a wildlife/retention pond, and prep work for a future detached garage. The second lot is fully improved with power, water, and a ready-to-build homesite, offering flexibility and long-term value.
Listing Agent
Alyson Dudek
Christies International Real Estate Park City License #12665380 Listed on: 07/14/2025
Home Details
Home Type
- Single Family
Est. Annual Taxes
- $5,960
Year Built
- Built in 2020
Lot Details
- 7.77 Acre Lot
- Landscaped
- Private Lot
- Secluded Lot
- Mountainous Lot
- Mature Trees
- Pine Trees
- Wooded Lot
- Property is zoned Short Term Rental Allowed
HOA Fees
- $67 Monthly HOA Fees
Parking
- 4 Car Attached Garage
- RV or Boat Parking
Home Design
- Metal Roof
- Stone Siding
Interior Spaces
- 5,416 Sq Ft Home
- 3-Story Property
- Wet Bar
- Vaulted Ceiling
- 2 Fireplaces
- Double Pane Windows
- Blinds
- French Doors
- Entrance Foyer
- Home Theater
- Den
- Mountain Views
- Smart Thermostat
Kitchen
- <<builtInRangeToken>>
- Range Hood
- Granite Countertops
- Disposal
- Instant Hot Water
Flooring
- Wood
- Carpet
- Radiant Floor
- Tile
Bedrooms and Bathrooms
- 4 Bedrooms | 3 Main Level Bedrooms
- Primary Bedroom on Main
- Walk-In Closet
- Bathtub With Separate Shower Stall
Laundry
- Dryer
- Washer
Basement
- Walk-Out Basement
- Exterior Basement Entry
Outdoor Features
- Balcony
- Covered patio or porch
- Storage Shed
- Outbuilding
Schools
- North Summit Elementary And Middle School
- North Summit High School
Utilities
- Forced Air Heating and Cooling System
- Heating System Uses Wood
- Natural Gas Connected
- Private Water Source
- Septic Tank
Listing and Financial Details
- Assessor Parcel Number PI-74-AM
Community Details
Overview
- Carol Steedman Association, Phone Number (801) 461-0171
- Tollgate Subdivision
Amenities
- Picnic Area
Recreation
- Community Playground
- Snow Removal
Map
Home Values in the Area
Average Home Value in this Area
Tax History
| Year | Tax Paid | Tax Assessment Tax Assessment Total Assessment is a certain percentage of the fair market value that is determined by local assessors to be the total taxable value of land and additions on the property. | Land | Improvement |
|---|---|---|---|---|
| 2023 | $5,827 | $1,050,616 | $255,500 | $795,116 |
| 2022 | $4,209 | $762,390 | $89,600 | $672,790 |
| 2021 | $6,528 | $967,916 | $94,600 | $873,316 |
| 2020 | $5,738 | $809,132 | $94,600 | $714,532 |
Property History
| Date | Event | Price | Change | Sq Ft Price |
|---|---|---|---|---|
| 07/14/2025 07/14/25 | For Sale | $4,750,000 | -- | $877 / Sq Ft |
Purchase History
| Date | Type | Sale Price | Title Company |
|---|---|---|---|
| Warranty Deed | -- | Us Title | |
| Warranty Deed | -- | Us Title | |
| Warranty Deed | -- | Us Title | |
| Warranty Deed | -- | Us Title | |
| Interfamily Deed Transfer | -- | Us Title Insurance Agency | |
| Interfamily Deed Transfer | -- | Us Title Insurance Agency | |
| Interfamily Deed Transfer | -- | Us Title Insurance Agency |
Mortgage History
| Date | Status | Loan Amount | Loan Type |
|---|---|---|---|
| Open | $1,250,000 | Credit Line Revolving | |
| Closed | $1,250,000 | Credit Line Revolving | |
| Previous Owner | $850,565 | Credit Line Revolving | |
| Previous Owner | $1,399,435 | New Conventional |
Similar Home in Wanship, UT
Source: UtahRealEstate.com
MLS Number: 2098499
APN: PI-74-AM
- 1973 W Modoc Loop
- 1598 Arapaho Dr
- 1598 Arapaho Dr Unit 93
- 1766 W Arapaho Dr
- 2029 W Tollgate Rd
- 2421 Navajo Rd
- 2421 S Navajo Dr Unit PI-C50
- 1430 W Arapaho Dr
- 1430 W Arapaho Dr Unit 59
- 1985 W Valley Vista Dr
- 2160 S Aspen Ridge
- 11794 N Church
- 2261 Pine Meadow Dr
- 2422 S Valley View Rd
- 1624 Pine Cone Cir
- 2481 Forest Meadow Rd Unit D91
- 1519 Pine Needle Cir
- 1456 Navajo Rd
- 969 W Deep Forest Rd
- 969 W Deep Forest Rd Unit D155
- 2941 Quick Draw
- 7135 Woods Rose Dr
- 1193 Redbud Dr
- 7105 Woods Rose Dr
- 1221 Redbud Dr
- 6860 Mountain Maple Dr
- 2953 Wildflower Ct Unit 35
- 6841 Woods Rose Dr
- 6700 Old Forest Dr
- 1600 Pinebrook Blvd Unit C2
- 6628 Old Forest Dr
- 2690 Cottage Loop
- 6584 Old Forest Dr
- 1600 Pinebrook Blvd Unit i-3
- 6818 N Silver Gate Dr
- 8077 Courtyard Loop Unit 11
- 6727 Purple Poppy Ln Unit ID1249880P
- 3430 W Cedar Dr
- 8450 Pointe Rd Unit H21
- 6629 Purple Poppy Ln Unit ID1249868P
