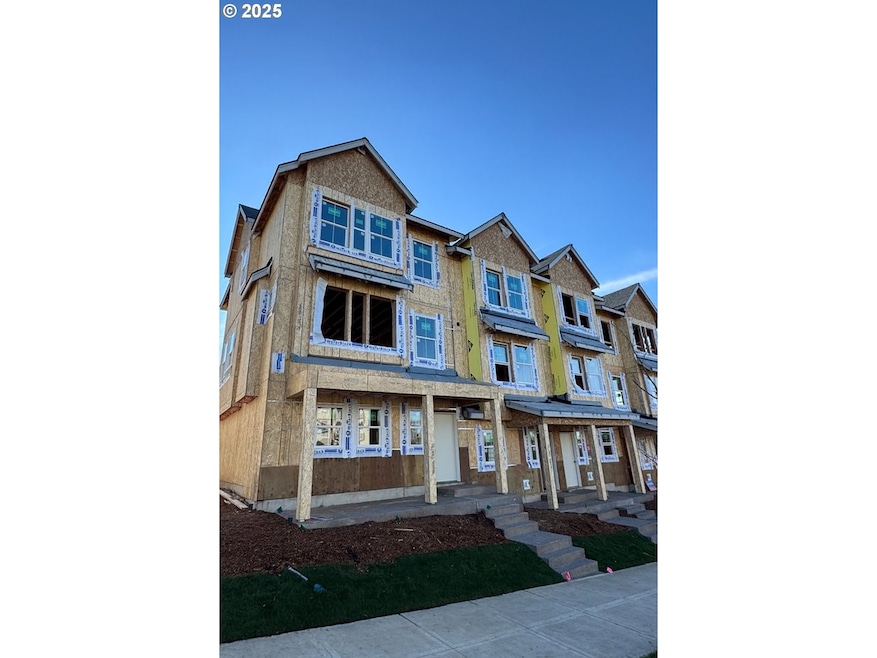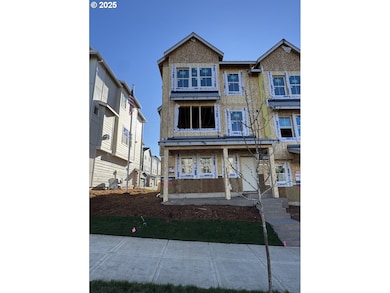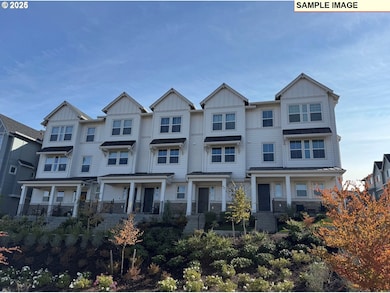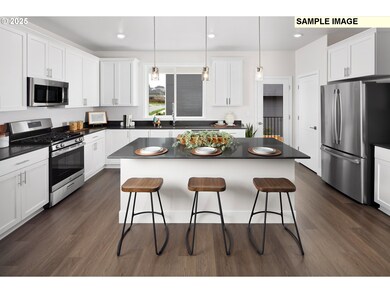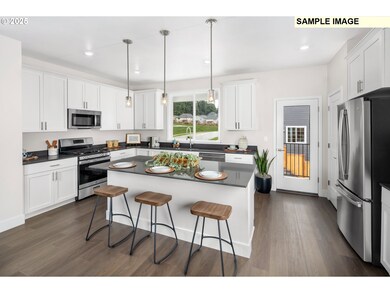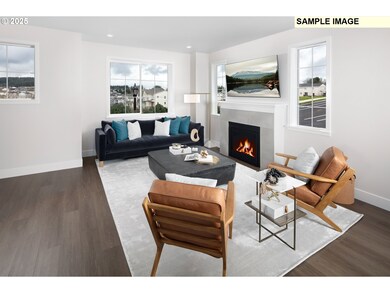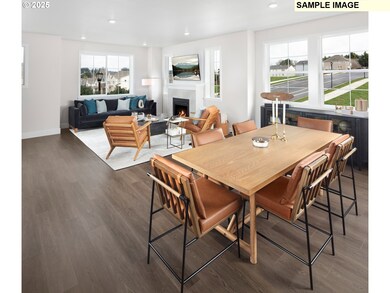16670 SW Jean Louise Rd Sherwood, OR 97140
River Terrace NeighborhoodEstimated payment $3,348/month
Highlights
- Under Construction
- Farmhouse Style Home
- Stainless Steel Appliances
- Mary Woodward Elementary School Rated A-
- Quartz Countertops
- 4-minute walk to Blueberry Hill Park
About This Home
Live large. Purchase now move-in March. Discover this beautifully designed three-level townhome offering 3 bedrooms and 2.5 bathrooms, with an open-concept main level that seamlessly blends the living, dining, and kitchen areas. Gorgeous Eclectic upgraded interior finishes as seen in Model Photos. The kitchen features quartz countertops, a spacious island, and opens to a covered balcony—perfect for morning coffee or evening relaxation. A cozy fireplace anchors the living room, creating a warm and inviting atmosphere. The home also includes a two-car extra-deep garage for added storage and flexibility/shop. Also, a side-by-side driveway and parking out front. Not normal for townhome living. Located in a vibrant community with parks, walking trails, and a pickleball court, and just minutes from the new Art Rutkin Elementary and Progress Ridge shopping center. Tours are by appointment only—don’t miss your chance to see this exceptional home!
Open House Schedule
-
Saturday, December 13, 202511:00 am to 1:00 pm12/13/2025 11:00:00 AM +00:0012/13/2025 1:00:00 PM +00:00**** Hard Hat Open House Saturday, December 13th from 11am - 1pm. Home is under construction, come see your new home being built! ****Add to Calendar
Townhouse Details
Home Type
- Townhome
Est. Annual Taxes
- $4,900
Year Built
- Built in 2025 | Under Construction
Lot Details
- Landscaped
HOA Fees
- $186 Monthly HOA Fees
Parking
- 2 Car Attached Garage
- Extra Deep Garage
- Driveway
Home Design
- Farmhouse Style Home
- Slab Foundation
- Composition Roof
- Cement Siding
Interior Spaces
- 1,597 Sq Ft Home
- 3-Story Property
- Gas Fireplace
- Double Pane Windows
- Family Room
- Living Room
- Dining Room
- Wall to Wall Carpet
Kitchen
- Microwave
- Dishwasher
- Stainless Steel Appliances
- Kitchen Island
- Quartz Countertops
- Disposal
Bedrooms and Bathrooms
- 3 Bedrooms
Outdoor Features
- Covered Deck
- Porch
Schools
- Art Rutkin Elementary School
- Fowler Middle School
- Tigard High School
Utilities
- 90% Forced Air Heating and Cooling System
- Heating System Uses Gas
- Electric Water Heater
- High Speed Internet
Listing and Financial Details
- Builder Warranty
- Home warranty included in the sale of the property
- Assessor Parcel Number New Construction
Community Details
Overview
- Axiom At River Terrace Association, Phone Number (503) 941-6687
- Axiom At River Terrace Subdivision
- On-Site Maintenance
Amenities
- Common Area
Map
Home Values in the Area
Average Home Value in this Area
Property History
| Date | Event | Price | List to Sale | Price per Sq Ft |
|---|---|---|---|---|
| 09/29/2025 09/29/25 | For Sale | $524,990 | -- | $329 / Sq Ft |
Source: Regional Multiple Listing Service (RMLS)
MLS Number: 308516655
- 16678 SW Jean Louise Rd
- 16684 SW Jean Louise Rd
- 16692 SW Jean Louise Rd
- Tabor Plan at Axiom - The Centre
- Irvington Plan at Axiom - The Historic
- Holly Plan at Axiom - The Centre
- Belmont Plan at Axiom - The Rows
- Hawthorne Plan at Axiom - The Rows
- 13884 SW 165th Ave
- 13765 SW Florentine Ave
- 13945 SW Venezia Terrace
- 16815 SW Townsville St
- 16225 SW Palermo Ln
- 16403 SW Leeding Ln
- 16579 SW Botany Bay Ln
- 13552 SW Beach Plum Terrace
- 13850 SW Sabrina Ave
- 17286 SW Jean Louise Rd
- 14410 SW 165th Ave
- 16033 SW Tuscany St
- 16855 SW Townsville St
- 13582 SW Beach Plum Terrace
- 12635 SW 172nd Terrace
- 17895 SW Higgins St
- 15458 SW Mallard Dr Unit 101
- 12230 SW Horizon Blvd
- 15480 SW Bunting St
- 12920 SW Zigzag Ln
- 11601 SW Teal Blvd
- 14900 SW Scholls Ferry Rd
- 14790 SW Scholls Ferry Rd
- 14495 SW Beef Bend Rd
- 11103 SW Davies Rd
- 14300 SW Teal Blvd
- 14595 SW Osprey Dr
- 10415 SW Murray Blvd
- 13456 SW Hawks Beard St
- 13285 SW Hawks Beard St
- 14720 SW Beard Rd
- 9530 SW 146th Terrace Unit S-8
