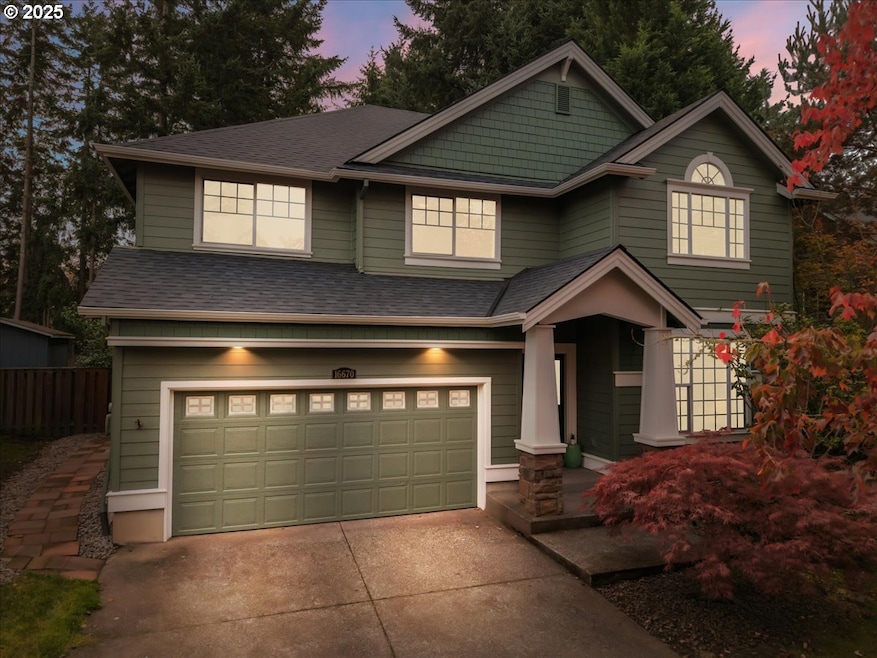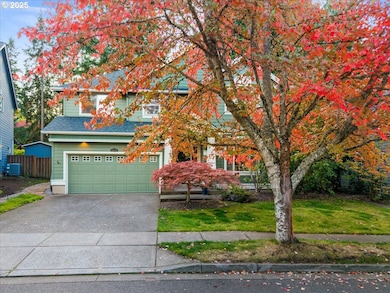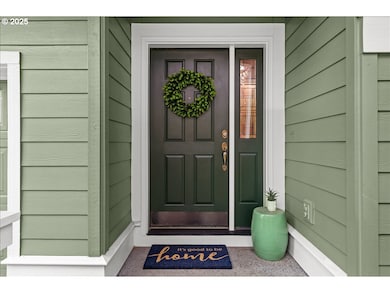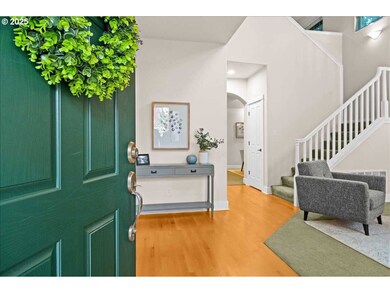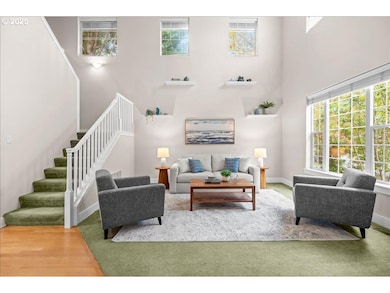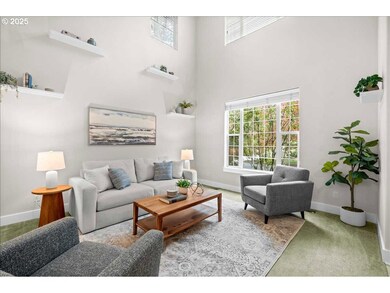16670 SW Rogue River Terrace Beaverton, OR 97006
Five Oaks NeighborhoodEstimated payment $4,744/month
Highlights
- Custom Home
- Deck
- Loft
- View of Trees or Woods
- Wood Flooring
- Separate Formal Living Room
About This Home
Built to the highest standards, this stunning Legend Home sits on one of the largest fenced lots in the neighborhood! Thoughtfully upgraded with hardwood floors, cinnamon hickory cabinets and high ceilings. The home also has new interior paint and recently upgraded with a new roof and new exterior paint.Enjoy the spacious, light-filled living room with soaring two-story ceilings and an open banister. This home offers a formal dining room and a family room off the kitchen offers a cozy gas fireplace and backyard views. A bonus room off the kitchen makes the perfect office, playroom or craft space. Upstairs, the expansive primary suite offers serene tree views, a spa-like bath with double sinks, and a massive walk-in closet. Laundry is conveniently located on the same level as the bedrooms, plus there’s an additional bonus area at the landing. The upper floor also has a non-conforming 4th bedroom or lives well as a spacious bonus living/ theater room. Already wired for a projector. Relax or entertain on the large covered deck overlooking the landscaped yard with a newer Tuff Shed. Recent updates include a newer roof and exterior paint. The yard has tons of mature plantings such as pear, apple, magnolia and cherry trees. Every season offers a new view and the Spring rotates different blossoms regularly. All this in an unbeatable location—A quiet street with beautiful homes, less than 2 miles to Nike, close to Intel, Close to Waterhouse Powerline Park Trail and tons of neighborhood amenities like Starbucks, groceries and Tualatin Aquatic Center. See full list of features!
Listing Agent
Keller Williams Realty Professionals License #201003076 Listed on: 10/24/2025

Home Details
Home Type
- Single Family
Est. Annual Taxes
- $9,536
Year Built
- Built in 2001
Lot Details
- 8,712 Sq Ft Lot
- Fenced
- Level Lot
- Sprinkler System
- Landscaped with Trees
- Private Yard
- Garden
HOA Fees
- $42 Monthly HOA Fees
Parking
- 2 Car Attached Garage
- Garage Door Opener
- Driveway
Home Design
- Custom Home
- Composition Roof
- Cement Siding
Interior Spaces
- 2,834 Sq Ft Home
- 2-Story Property
- Ceiling Fan
- Gas Fireplace
- Vinyl Clad Windows
- Family Room
- Separate Formal Living Room
- Dining Room
- Den
- Loft
- Bonus Room
- Views of Woods
- Crawl Space
Kitchen
- Built-In Range
- Plumbed For Ice Maker
- Dishwasher
- Kitchen Island
- Granite Countertops
- Disposal
Flooring
- Wood
- Wall to Wall Carpet
Bedrooms and Bathrooms
- 4 Bedrooms
- Soaking Tub
Outdoor Features
- Deck
- Covered Patio or Porch
Schools
- Elmonica Elementary School
- Five Oaks Middle School
- Westview High School
Utilities
- Forced Air Heating and Cooling System
- Heating System Uses Gas
- Gas Water Heater
Listing and Financial Details
- Assessor Parcel Number R2100464
Community Details
Overview
- Blue Leaf At Waterhouse Association, Phone Number (971) 280-9331
- Waterhouse South Subdivision
Amenities
- Common Area
Map
Home Values in the Area
Average Home Value in this Area
Tax History
| Year | Tax Paid | Tax Assessment Tax Assessment Total Assessment is a certain percentage of the fair market value that is determined by local assessors to be the total taxable value of land and additions on the property. | Land | Improvement |
|---|---|---|---|---|
| 2026 | $9,536 | $465,530 | -- | -- |
| 2025 | $9,536 | $451,980 | -- | -- |
| 2024 | $9,003 | $438,820 | -- | -- |
| 2023 | $9,003 | $426,040 | $0 | $0 |
| 2022 | $8,617 | $426,040 | $0 | $0 |
| 2021 | $8,316 | $401,600 | $0 | $0 |
| 2020 | $8,063 | $389,910 | $0 | $0 |
| 2019 | $7,808 | $378,560 | $0 | $0 |
| 2018 | $7,559 | $367,540 | $0 | $0 |
| 2017 | $7,276 | $356,840 | $0 | $0 |
| 2016 | $7,023 | $346,450 | $0 | $0 |
| 2015 | $6,762 | $336,360 | $0 | $0 |
| 2014 | $6,605 | $326,570 | $0 | $0 |
Property History
| Date | Event | Price | List to Sale | Price per Sq Ft |
|---|---|---|---|---|
| 11/10/2025 11/10/25 | Pending | -- | -- | -- |
| 10/24/2025 10/24/25 | For Sale | $739,900 | -- | $261 / Sq Ft |
Purchase History
| Date | Type | Sale Price | Title Company |
|---|---|---|---|
| Interfamily Deed Transfer | -- | None Available | |
| Warranty Deed | $372,000 | Chicago Title Company Oregon | |
| Warranty Deed | $450,000 | Ticor Title Insurance Compan | |
| Special Warranty Deed | $337,900 | First American | |
| Warranty Deed | $313,247 | First American |
Mortgage History
| Date | Status | Loan Amount | Loan Type |
|---|---|---|---|
| Open | $353,400 | New Conventional | |
| Previous Owner | $350,000 | Fannie Mae Freddie Mac | |
| Previous Owner | $321,000 | Unknown | |
| Previous Owner | $250,550 | No Value Available |
Source: Regional Multiple Listing Service (RMLS)
MLS Number: 717194786
APN: R2100464
- 32 SW Wallingford Way
- 345 SW 169th Ct
- 270 SW 173rd Ave
- 16916 SW Whitley Way
- 0 SW Waterleaf Unit 557255533
- 895 SW 170th Ave
- 17040 SW Whitley Way Unit 201
- 17040 SW Whitley Way Unit 202
- 871 Liberty Bell Dr Unit 474
- 1050 SW 170th Ave Unit 201
- 1120 SW 170th Ave Unit 201
- 1100 SW 170th Ave Unit 202
- 1030 SW 170th Ave Unit 200
- 1040 SW 170th Ave Unit 201
- 17640 SW Declaration Way
- 1150 SW 170th Ave Unit 200
- 705 NW Silverado Dr
- 1000 SW 170th Ave Unit 201
- 17629 NW Shady Fir Loop
- 17548 NW Shady Fir Loop Unit 21
