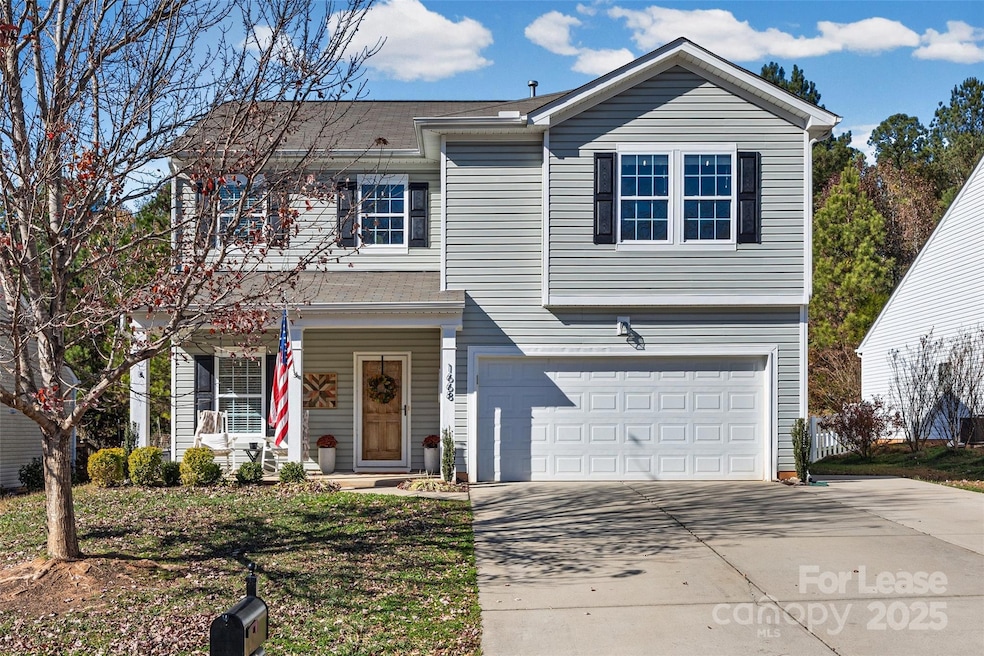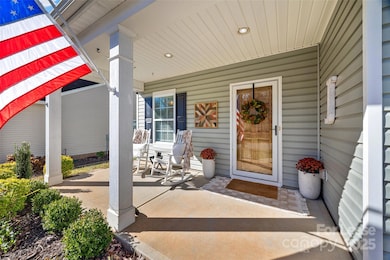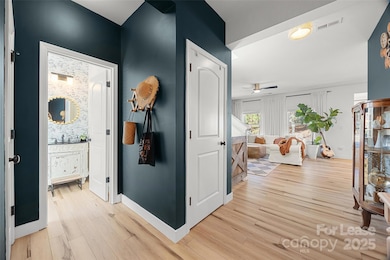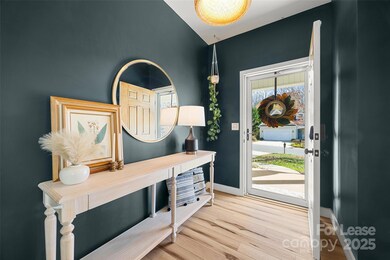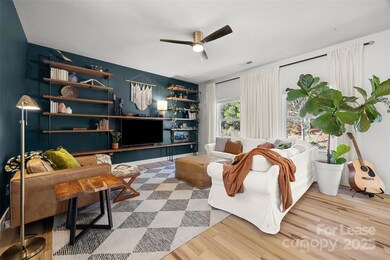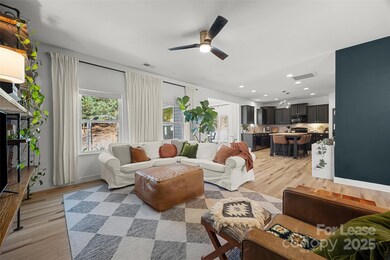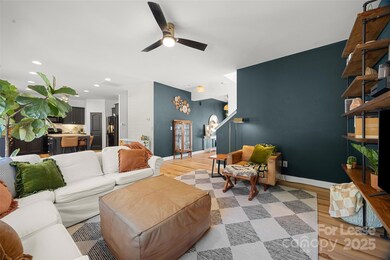1668 Beleek Ridge Ln Clover, SC 29710
Highlights
- Open Floorplan
- Clubhouse
- Community Pool
- Oakridge Elementary School Rated A
- Pond
- Tennis Courts
About This Home
Discover this stunning 3-bedroom, 2.5-bathroom home where design and comfort meet in Mill Creek Falls of Clover. The moment you step inside, you're greeted by gorgeous decor. There is an open-concept floor plan linking the living room, kitchen, and dining area. The kitchen features beautifully updated cabinets, sleek granite countertops, a pantry, a practical island with a breakfast bar, and a charming butcher block top. Step through to the beautiful sunroom—a versatile space perfect for a formal dining room or a quiet retreat. It opens directly onto an oversized patio, ideal for outdoor entertaining and relaxation. The spacious primary suite, located on the upper level, offers a luxurious feel with a granite double sink vanity, a garden tub, and a separate shower. The two secondary bedrooms share a hall bath with a large vanity and a shower/tub combo. The upper level also offers a large loft perfect for an office, media, or book nook. The large laundry room is also on this level. The backyard has raised beds for flowers or gardening and a nice storage shed. The community has an abundance of amenities and is close to all Lake Wylie has to offer. Washer/dryer offered but not maintained by the owner. Pets Conditional. **No Cats**.
Listing Agent
First Properties Brokerage Email: Jhenderson7687@gmail.com License #287101 Listed on: 11/17/2025
Co-Listing Agent
First Properties Brokerage Email: Jhenderson7687@gmail.com License #292805
Home Details
Home Type
- Single Family
Est. Annual Taxes
- $1,590
Year Built
- Built in 2013
Lot Details
- Property is zoned RC-I
Parking
- 2 Car Attached Garage
- Front Facing Garage
- Garage Door Opener
- Driveway
Home Design
- Slab Foundation
Interior Spaces
- 2-Story Property
- Open Floorplan
- Ceiling Fan
- Entrance Foyer
- Carbon Monoxide Detectors
Kitchen
- Breakfast Bar
- Electric Oven
- Electric Range
- Microwave
- Plumbed For Ice Maker
- Dishwasher
- Kitchen Island
- Disposal
Flooring
- Carpet
- Vinyl
Bedrooms and Bathrooms
- 3 Bedrooms
- Walk-In Closet
- Soaking Tub
- Garden Bath
Laundry
- Laundry Room
- Laundry on upper level
- Washer and Electric Dryer Hookup
Outdoor Features
- Pond
- Covered Patio or Porch
- Shed
Schools
- Oakridge Elementary And Middle School
- Clover High School
Utilities
- Forced Air Heating and Cooling System
- Vented Exhaust Fan
- Heating System Uses Natural Gas
- Electric Water Heater
- Cable TV Available
Listing and Financial Details
- Security Deposit $2,800
- Property Available on 1/5/26
- Tenant pays for all utilities
- 12-Month Minimum Lease Term
- Assessor Parcel Number 565-02-01-113
Community Details
Overview
- Property has a Home Owners Association
- Mill Creek Falls Subdivision
Amenities
- Clubhouse
Recreation
- Tennis Courts
- Community Playground
- Community Pool
- Trails
Pet Policy
- Pet Deposit $300
Map
Source: Canopy MLS (Canopy Realtor® Association)
MLS Number: 4319452
APN: 5650201113
- 1828 Kilkenny Dr
- 2139 Eskridge Terrace
- 450 Battery Cir
- 444 Battery Cir
- 431 Battery Cir
- 438 Elizabeth Valley Ln
- 370 Battery Cir Unit 20
- 4211 Maggie Springs Way
- 2213 Iron Works Dr
- 3432 Bruce Ridge
- 770 S Carolina 274 Unit 2
- 304 Inland Cove Ct
- 0000 Oakridge Rd
- 319 Inland Cove Ct
- 2678 Landing Pointe Dr
- 5000 Mill Creek Rd
- 00 Hwy
- 113 Sycamore Ln
- 1727 Mineral Springs Rd
- 1921 Notchwood Ct
- 1001 Wylie Springs Cir
- 113 Sycamore Ln
- 2039 Shady Pond Dr
- 2060 Cutter Point Dr
- 118 Lodges Ln
- 11 Cranston Way
- 4141 Autumn Cove Dr
- 634 Springhouse Place
- 368 Sublime Summer Ln
- 596 Altamonte Dr
- 428 Castlebury Ct
- 241 Dexter Rd
- 1037 Jack Pine Rd
- 4130 Charlotte Hwy Unit L
- 7011 Kingfisher Way
- 9025 Remnick Dr
- 5221 Green Cove Rd
- 11023 Moonbug Ct
- 17118 Sand Bank Rd
- 11108 Lochmere Rd
