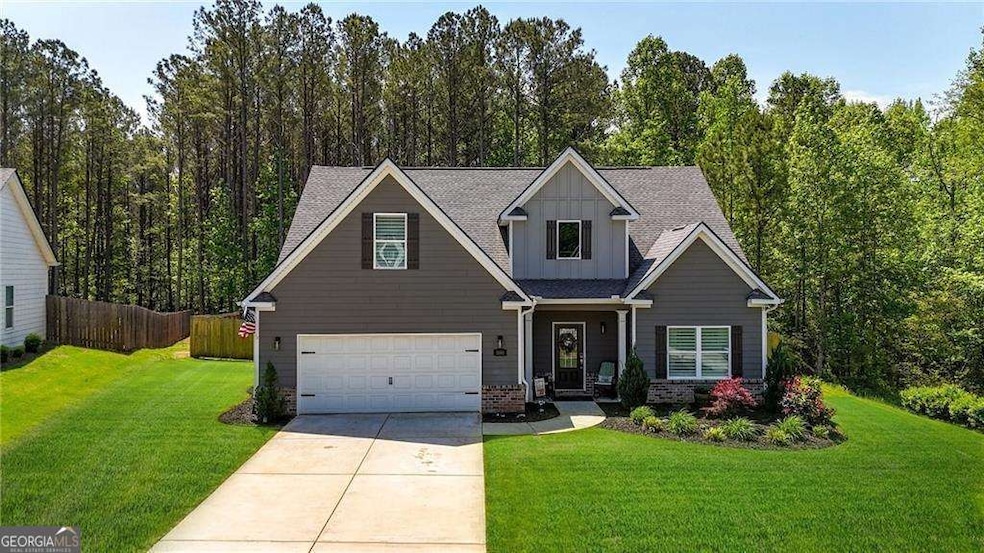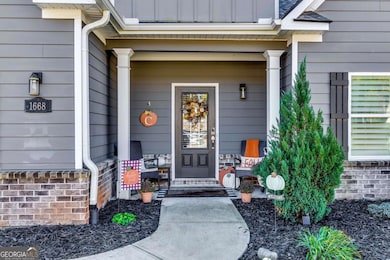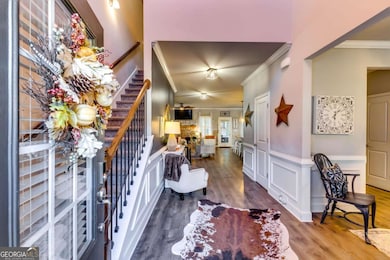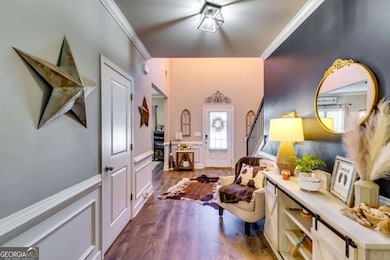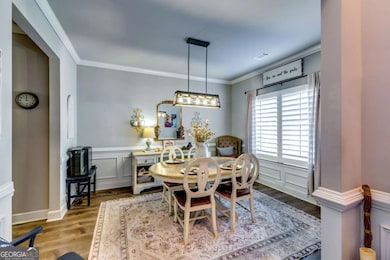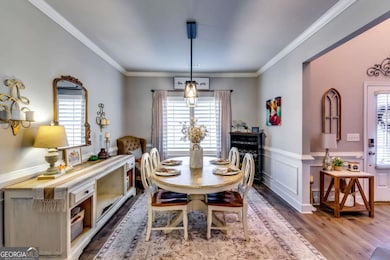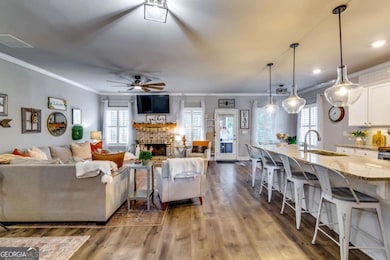1668 Carriage Ct Monroe, GA 30656
Estimated payment $3,057/month
Highlights
- 1.58 Acre Lot
- Outdoor Fireplace
- Main Floor Primary Bedroom
- Craftsman Architecture
- Wood Flooring
- Loft
About This Home
Welcome to 1668 Carriage Court, a beautifully designed residence nestled in a Cul-de-sac in Monroe, GA. This stunning four-year-old home offers the perfect blend of comfort, style, and convenience. Thoughtfully upgraded during construction and enhanced even further with custom trim work and finishes, this home is ready for you. From the moment you arrive, the pristine landscaping and lush lawn are sure to capture your attention. Step inside to a grand two-story foyer featuring stunning hardwood floors and elegant detailing. The formal dining room sets the stage for gatherings, while the open concept living room invites you to unwind by the cozy brick fireplace. The eat-in kitchen features a large granite island, upgraded lighting, and walk-in pantry. Just around the corner, you'll find a spacious laundry room complete with custom cabinetry and easy access to the two-car garage. On the main level you will also discover a half bath and primary suite. The generously sized owner's suite offers a serene retreat with a walk-in closet and spa-like bath including a garden tub, separate shower, dual granite vanities, and private water closet. Upstairs, a versatile loft area is perfect for studying or game nights. A private bedroom with a full bath sits to the right, while down the hall you'll discover another bedroom, full bathroom, a second bedroom, and a huge bonus room with plenty of space for everyone! Step outside to enjoy your covered back porch, ideal for entertaining or relaxing by the outdoor fireplace. The fenced yard offers privacy and even includes a trail in the woods to explore. This home is filled with thoughtful touches and upgrades throughout. Minutes away from shopping and dining. Don't miss your chance to own this one-of-a-kind property in a vibrant neighborhood!
Home Details
Home Type
- Single Family
Est. Annual Taxes
- $5,740
Year Built
- Built in 2021
Lot Details
- 1.58 Acre Lot
- Back Yard Fenced
- Sloped Lot
HOA Fees
- $25 Monthly HOA Fees
Home Design
- Craftsman Architecture
- Traditional Architecture
- Slab Foundation
- Wood Siding
Interior Spaces
- 2,562 Sq Ft Home
- 2-Story Property
- High Ceiling
- Double Pane Windows
- Window Treatments
- Family Room with Fireplace
- Loft
- Bonus Room
- Laundry Room
Kitchen
- Country Kitchen
- Breakfast Area or Nook
- Breakfast Bar
- Walk-In Pantry
- Microwave
- Dishwasher
- Kitchen Island
- Trash Compactor
- Disposal
Flooring
- Wood
- Carpet
- Tile
Bedrooms and Bathrooms
- 4 Bedrooms | 1 Primary Bedroom on Main
- Soaking Tub
Home Security
- Carbon Monoxide Detectors
- Fire and Smoke Detector
Parking
- 2 Car Garage
- Garage Door Opener
Outdoor Features
- Outdoor Fireplace
Schools
- Walker Park Elementary School
- Carver Middle School
- Monroe Area High School
Utilities
- Heat Pump System
- Underground Utilities
- 220 Volts
- Septic Tank
- Cable TV Available
Community Details
Overview
- Association fees include ground maintenance
- Chapman Grove Estate Subdivision
Amenities
- Laundry Facilities
Map
Home Values in the Area
Average Home Value in this Area
Tax History
| Year | Tax Paid | Tax Assessment Tax Assessment Total Assessment is a certain percentage of the fair market value that is determined by local assessors to be the total taxable value of land and additions on the property. | Land | Improvement |
|---|---|---|---|---|
| 2024 | $5,740 | $192,680 | $24,400 | $168,280 |
| 2023 | $5,666 | $184,840 | $24,400 | $160,440 |
| 2022 | $4,243 | $133,080 | $20,400 | $112,680 |
| 2021 | $529 | $14,400 | $14,400 | $0 |
| 2020 | $510 | $13,480 | $13,480 | $0 |
| 2019 | $449 | $2,560 | $2,560 | $0 |
| 2018 | $86 | $2,560 | $2,560 | $0 |
| 2017 | $88 | $2,560 | $2,560 | $0 |
| 2016 | $87 | $2,560 | $2,560 | $0 |
| 2015 | $88 | $2,560 | $2,560 | $0 |
| 2014 | -- | $2,560 | $2,560 | $0 |
Property History
| Date | Event | Price | List to Sale | Price per Sq Ft |
|---|---|---|---|---|
| 10/22/2025 10/22/25 | For Sale | $485,000 | -- | $189 / Sq Ft |
Purchase History
| Date | Type | Sale Price | Title Company |
|---|---|---|---|
| Warranty Deed | $330,750 | -- | |
| Warranty Deed | $252,000 | -- |
Mortgage History
| Date | Status | Loan Amount | Loan Type |
|---|---|---|---|
| Open | $324,758 | FHA |
Source: Georgia MLS
MLS Number: 10636426
APN: N072C00000027000
- 1461 Bradford Ln
- 1465 Bradford Ln
- 1400 Bradford Ln
- 3960 Stock Rd SW
- 420 Stock Gap Rd SW
- 426 Stock Gap Rd SW
- 3791 Double Springs Rd SW
- 815 N Hampton Way
- 445 Jennifer Springs Dr
- 825 N Hampton Way
- 3055A Spring Hill Dr
- 4119 Double Springs Rd SW
- 436 James Powers Rd
- 3051 Glenview Ln
- 1257 Alcovy Bluff Dr
- 2853 Brookside Dr
- 521 San Dra Way
- 2121 Charmond Dr
- 1504 Riverglen Dr
- 1700 Riveredge Walk
- 386 Winslow Ct
- 670 Woodland Ridge Dr
- 1522 Mill Creek Rd
- 3141 Oakmont Dr
- 705 Morgans Ridge Dr Unit 27
- 807 Mountain Creek Church Rd NW
- 5022 Cliff Top Dr
- 2137 Hudson Dr
- 226 Lynn Rd
- 98 Bennett Ct
- 1626 Newport Dr
- 170 Alexander Ln
- 705 Ridgeland Rd
- 145 Alexander Ln
- 1043 Blakewood Ct
- 1 Lyndhurst Dr
