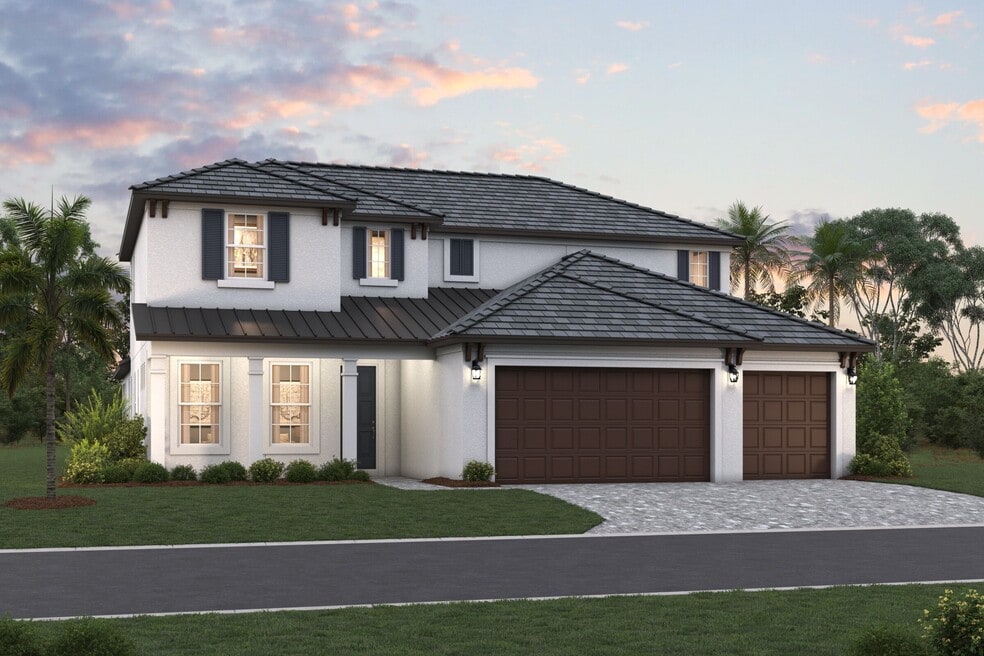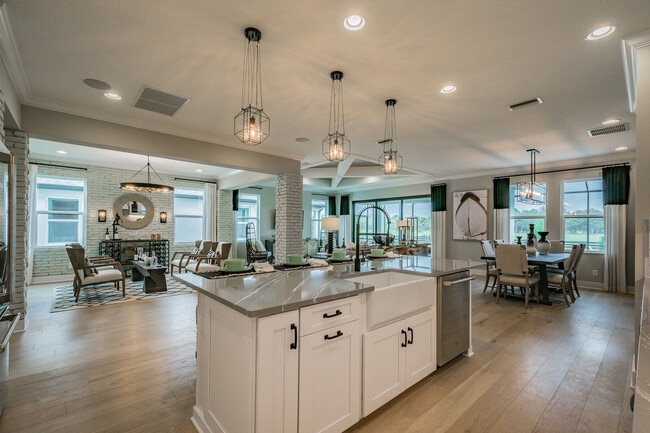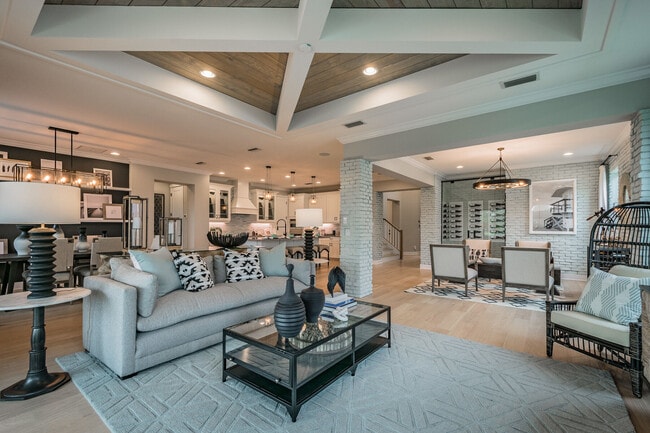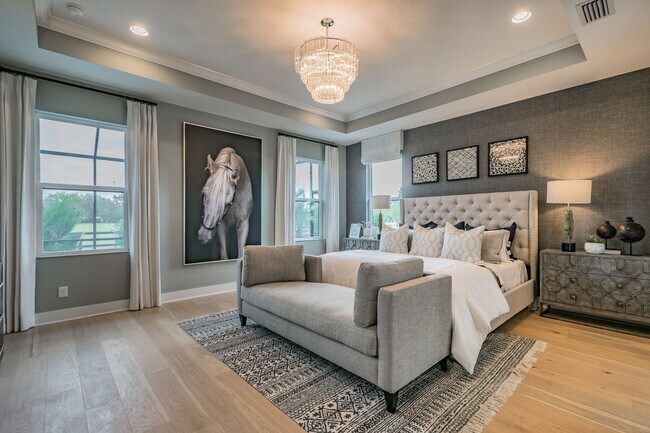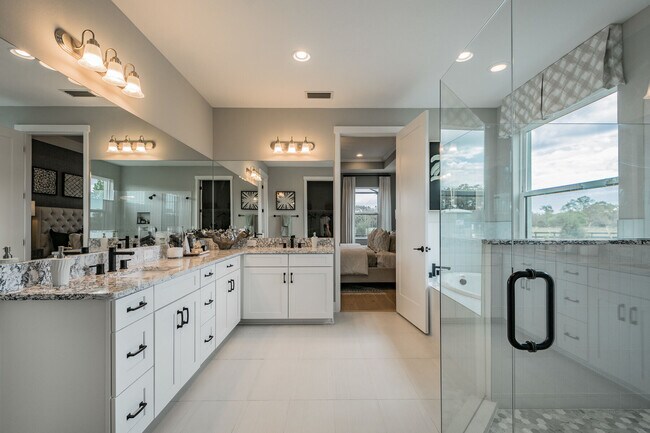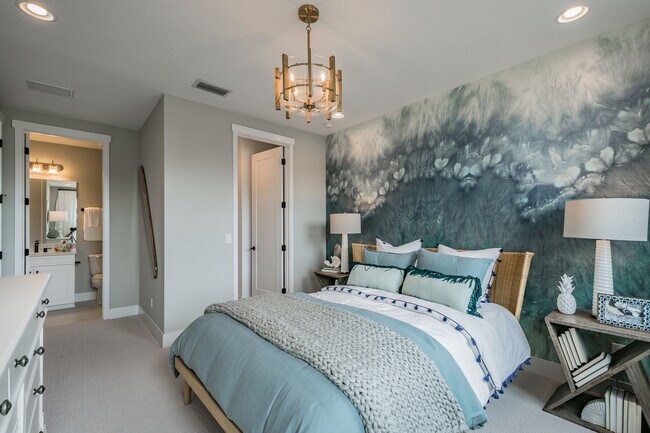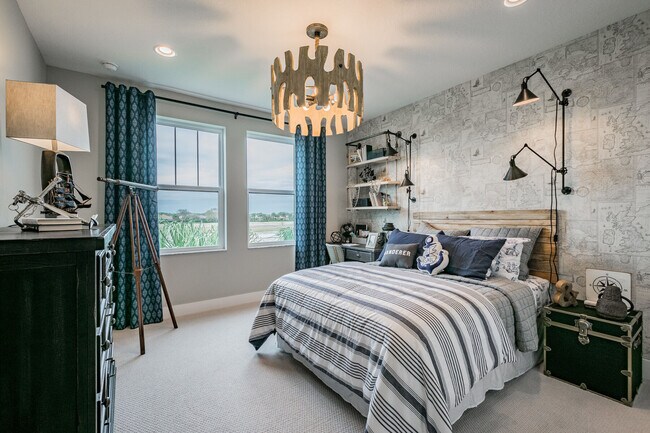
Estimated payment $4,507/month
Highlights
- New Construction
- Pond in Community
- No HOA
- Laurel Nokomis School Rated A-
About This Home
Discover this elegant new construction home at 1668 Lugano Circle Nokomis, FL, meticulously built by M/I Homes. This beautiful home offers 3,651 square feet of thoughtfully designed living space with 4 bedrooms and 3.5 bathrooms. This home features the following features: Spacious 4-bedroom layout with owner's bedroom conveniently located on the first floor 3 well-appointed bathrooms featuring quality fixtures and finishes Open-concept living space perfect for entertaining and everyday family life Loft 3-car garage The thoughtful floorplan creates a perfect balance between communal and private spaces, with the owner's bedroom situated on the main level for easy accessibility. Each additional bedroom offers ample space and storage, making this home ideal for families of any size. The heart of this home showcases an impressive open-concept living space where the kitchen flows seamlessly into dining and living areas, creating an ideal environment for both entertaining guests and everyday family gatherings. As a new construction home, you'll enjoy the benefits of modern building standards, energy efficiency, and the opportunity to be the first owner of this exceptional property. The quality of design is evident throughout, from the carefully selected finishes to the intelligent use of space. Located in desirable Nokomis, this home at 1668 Lugano Circle places you near beautiful parks and recr... MLS# R4908847
Builder Incentives
Now IS the time to buy and receive $10,000 for a timeless gift from Jason and Todd at the Diamond District with the purchase of your M/I Home at Whispering Lakes, The Hammocks at West Port, Vistera of Venice, Cassata Lakes, or Palmera at Wellen Pa...
For a limited time, secure a 5.875% Rate* / 6.44% APR* on a 30-year fixed-rate conventional loan for second or vacation homes and investment properties in SWFL!
Land your dream home with our Fly and Buy offer!
Sales Office
| Monday |
10:00 AM - 6:00 PM
|
| Tuesday |
10:00 AM - 6:00 PM
|
| Wednesday |
10:00 AM - 6:00 PM
|
| Thursday |
10:00 AM - 6:00 PM
|
| Friday |
10:00 AM - 6:00 PM
|
| Saturday |
10:00 AM - 6:00 PM
|
| Sunday |
12:00 PM - 6:00 PM
|
Home Details
Home Type
- Single Family
Parking
- 3 Car Garage
Home Design
- New Construction
Interior Spaces
- 2-Story Property
Bedrooms and Bathrooms
- 4 Bedrooms
Community Details
- No Home Owners Association
- Pond in Community
Map
Other Move In Ready Homes in Cassata Lakes
About the Builder
- 1669 Lugano Cir
- 2015 Bolsena St
- Cassata Lakes
- 1605 Landfall Dr
- 37 Crown Point Dr
- 65 King Arthur Dr
- 257 Bainbridge Dr Unit 257
- 210 Crown Point Dr
- 0 Sorrento Woods Blvd
- 24 Castle Dr Unit 24
- 0 Bonito Ave
- 0 Equestrian Ct
- 401 Sun Chaser Dr
- 0 Dona Way
- 407 Sun Chaser Dr
- 305 Holly Bank Ave
- 419 Sun Chaser Dr
- 0 Sorrento Unit MFRN6138281
- 6828 Navelina Ln
- 2900 Curry Ln
